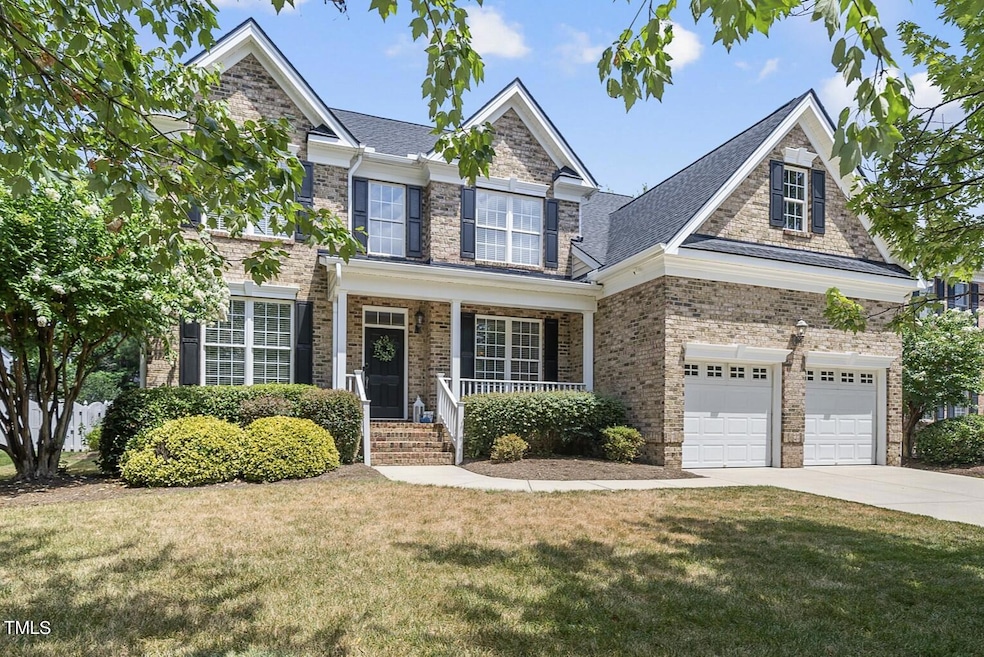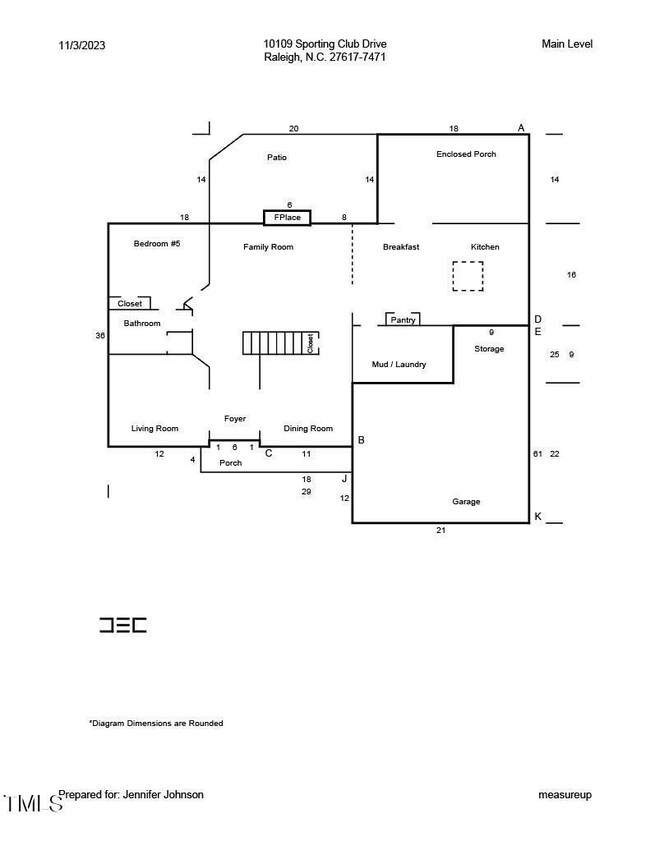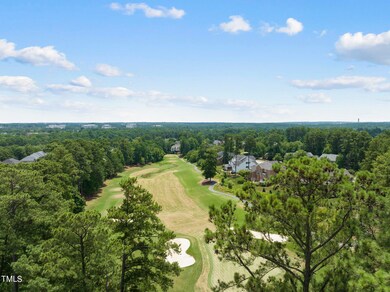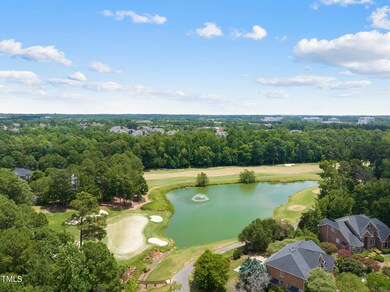
10109 Sporting Club Dr Raleigh, NC 27617
Brier Creek NeighborhoodHighlights
- Golf Course Community
- Fitness Center
- Clubhouse
- Pine Hollow Middle School Rated A
- Community Lake
- Transitional Architecture
About This Home
As of September 2024This sun-drenched home is nestled on a tree-lined street in Brier Creek Country Club, boasting optional resort style amenities including the Arnold Palmer designed golf course, tennis, pickleball and fitness. Members enjoy three pools, dining & social activities. Come enjoy Country Club living! From the covered front porch, the soaring foyer welcomes you with gleaming hardwoods throughout the first floor, as you pass the formal dining & living rooms flowing into the spacious family room & open-concept kitchen with entry to the enclosed porch & fenced yard! A 1st floor bedroom with a full bathroom is perfect for guests! Granite countertops & gas cooking! Fireplace! The second floor features a spacious owner's suite with an updated bathroom & walk-in closet, plus three additional roomy bedrooms, an office & a hall bath. The HUGE recreation room is on the third floor, with additional storage! Additional driveway space for parking. Landscaped yard. Stunning!
Home Details
Home Type
- Single Family
Est. Annual Taxes
- $7,018
Year Built
- Built in 2002
Lot Details
- 9,583 Sq Ft Lot
- Lot Dimensions are 70x135x70x135
- Northwest Facing Home
- Fenced Yard
- Landscaped
HOA Fees
Parking
- 2 Car Attached Garage
- Parking Pad
- Front Facing Garage
- Garage Door Opener
- Private Driveway
- 2 Open Parking Spaces
Home Design
- Transitional Architecture
- Brick Exterior Construction
- Permanent Foundation
- Frame Construction
- Architectural Shingle Roof
- Vinyl Siding
Interior Spaces
- 3,702 Sq Ft Home
- 3-Story Property
- Smooth Ceilings
- High Ceiling
- Ceiling Fan
- Gas Log Fireplace
- Blinds
- Entrance Foyer
- Family Room with Fireplace
- Living Room
- Breakfast Room
- Dining Room
- Home Office
- Bonus Room
- Sun or Florida Room
- Screened Porch
- Storage
- Utility Room
- Attic
Kitchen
- Eat-In Kitchen
- Gas Range
- Microwave
- Plumbed For Ice Maker
- Dishwasher
- Granite Countertops
Flooring
- Wood
- Carpet
- Tile
Bedrooms and Bathrooms
- 5 Bedrooms
- Main Floor Bedroom
- Walk-In Closet
- 3 Full Bathrooms
- Bathtub with Shower
- Walk-in Shower
Laundry
- Laundry Room
- Laundry on main level
Home Security
- Storm Windows
- Fire and Smoke Detector
Outdoor Features
- Patio
- Rain Gutters
Schools
- Brier Creek Elementary School
- Pine Hollow Middle School
- Leesville Road High School
Utilities
- Forced Air Zoned Heating and Cooling System
- Heating System Uses Natural Gas
- Gas Water Heater
- Cable TV Available
Listing and Financial Details
- Assessor Parcel Number 0768070179
Community Details
Overview
- Association fees include ground maintenance, storm water maintenance
- Brier Creek HOA, Phone Number (919) 321-4240
- Brier Creek Social Member Association
- Built by Toll at Brier Creek
- Brier Creek Country Club Subdivision
- Community Lake
Amenities
- Clubhouse
- Recreation Room
Recreation
- Golf Course Community
- Tennis Courts
- Recreation Facilities
- Community Playground
- Fitness Center
- Community Pool
Map
Home Values in the Area
Average Home Value in this Area
Property History
| Date | Event | Price | Change | Sq Ft Price |
|---|---|---|---|---|
| 09/13/2024 09/13/24 | Sold | $840,000 | -5.4% | $227 / Sq Ft |
| 07/26/2024 07/26/24 | Pending | -- | -- | -- |
| 07/12/2024 07/12/24 | For Sale | $888,000 | -- | $240 / Sq Ft |
Tax History
| Year | Tax Paid | Tax Assessment Tax Assessment Total Assessment is a certain percentage of the fair market value that is determined by local assessors to be the total taxable value of land and additions on the property. | Land | Improvement |
|---|---|---|---|---|
| 2024 | $7,018 | $805,719 | $185,000 | $620,719 |
| 2023 | $5,847 | $534,560 | $125,000 | $409,560 |
| 2022 | $5,432 | $534,560 | $125,000 | $409,560 |
| 2021 | $5,221 | $534,560 | $125,000 | $409,560 |
| 2020 | $4,848 | $505,391 | $125,000 | $380,391 |
| 2019 | $5,441 | $467,728 | $140,000 | $327,728 |
| 2018 | $5,130 | $467,728 | $140,000 | $327,728 |
| 2017 | $4,886 | $467,728 | $140,000 | $327,728 |
| 2016 | $4,785 | $467,728 | $140,000 | $327,728 |
| 2015 | $5,262 | $506,268 | $134,000 | $372,268 |
| 2014 | $4,991 | $506,268 | $134,000 | $372,268 |
Mortgage History
| Date | Status | Loan Amount | Loan Type |
|---|---|---|---|
| Open | $766,000 | New Conventional | |
| Previous Owner | $330,900 | Credit Line Revolving | |
| Previous Owner | $160,000 | Credit Line Revolving | |
| Previous Owner | $448,000 | Commercial | |
| Previous Owner | $392,000 | Credit Line Revolving | |
| Previous Owner | $368,000 | New Conventional | |
| Previous Owner | $397,500 | Unknown | |
| Previous Owner | $190,800 | Credit Line Revolving | |
| Previous Owner | $300,000 | Fannie Mae Freddie Mac | |
| Previous Owner | $104,150 | Credit Line Revolving | |
| Previous Owner | $274,950 | Purchase Money Mortgage | |
| Previous Owner | $175,433 | Unknown | |
| Previous Owner | $243,553 | No Value Available | |
| Closed | $51,550 | No Value Available |
Deed History
| Date | Type | Sale Price | Title Company |
|---|---|---|---|
| Warranty Deed | $840,000 | None Listed On Document | |
| Gift Deed | -- | None Available | |
| Interfamily Deed Transfer | -- | None Available | |
| Warranty Deed | $344,000 | -- | |
| Special Warranty Deed | $304,500 | -- |
Similar Homes in Raleigh, NC
Source: Doorify MLS
MLS Number: 10040954
APN: 0768.01-07-0179-000
- 10115 Mizner Ln
- 9320 Teton Pines Way
- 9220 Meadow Mist Ct
- 10841 Round Brook Cir
- 9100 Palm Bay Cir
- 9344 Palm Bay Cir
- 9244 Palm Bay Cir
- 9225 Palm Bay Cir
- 9221 Club Hill Dr
- 9201 Club Hill Dr
- 9531 Vira Dr
- 10560 Arnold Palmer Dr
- 9412 Harvest Acres Ct
- 2530 Friedland Place Unit 104
- 11213 Presidio Dr
- 2520 Friedland Place Unit 102
- 2520 Friedland Place Unit 202
- 2521 Friedland Place Unit 201
- 2500 Friedland Place Unit 101
- 2510 Huntscroft Ln Unit 102






