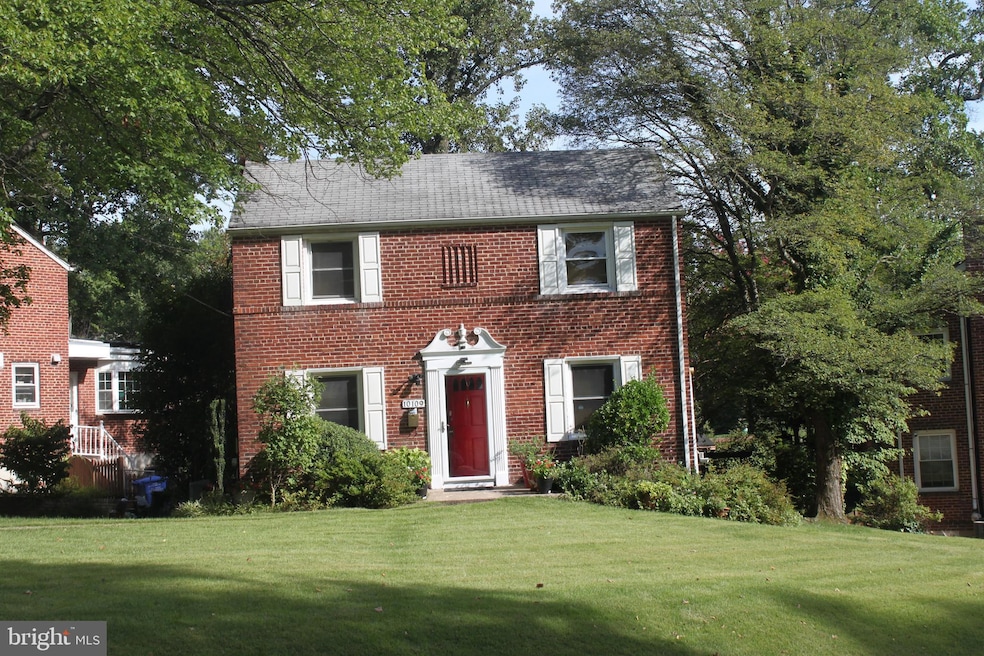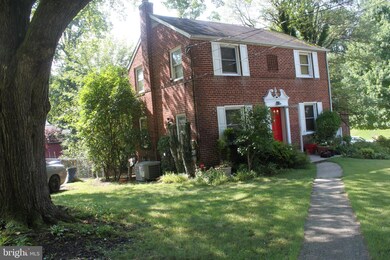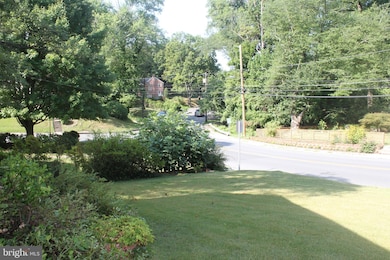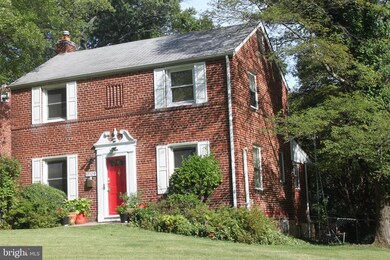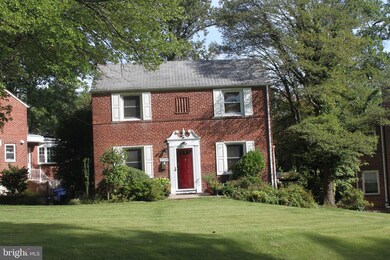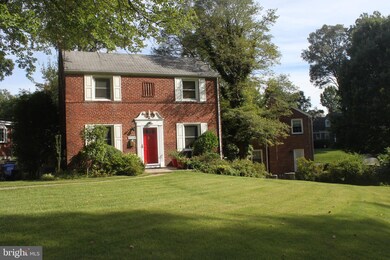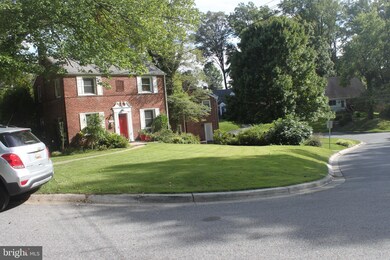
10109 Tenbrook Dr Silver Spring, MD 20901
South Four Corners NeighborhoodHighlights
- Colonial Architecture
- Traditional Floor Plan
- Attic
- Flora M. Singer Elementary School Rated A-
- Wood Flooring
- Bonus Room
About This Home
As of March 2025Major Price Reduction - Sellers Motivated !
Prime Silver Spring Living
This charming 3-bedroom, 2-bath home offers the perfect blend of comfort and convenience. Nestled on a coveted corner lot in the heart of Silver Spring, this residence boasts exceptional curb appeal and a private patio backyard.
This charming home has many great features! Located in one of the best Silver Spring locations in Argyle Club Estates with no HOA fees. It's only minutes away from Sligo Creek Park , playgrounds, bike trails and a Golf Course nearby. It is also conveniently located near Forest Glen Metro, Holy Cross Hospital, and a short distance drive to the beltway, shopping malls, Costco, downtown Silver Spring, and many other amenities.
Key Features:
Spacious and Inviting: Step inside to discover hardwood floors that lead you through a bright and airy living space. This traditional layout is ideal for entertaining or relaxing.
Private Retreat: Retreat to your own personal oasis in the fully fenced yard. Enjoy peaceful evenings on the patio or create your own outdoor sanctuary. Parking is a breeze with a side drive for convenience.
Basement Potential: The basement offers a versatile space for storage, a home office, or a recreation room.
Don't miss this opportunity to make this beautiful home your own. Schedule a showing today!
Last Buyer's Agent
Mr. Joshua Boshnack
New Western License #SP40002147
Home Details
Home Type
- Single Family
Est. Annual Taxes
- $5,460
Year Built
- Built in 1948
Lot Details
- 6,279 Sq Ft Lot
- Property is zoned R60
Parking
- Driveway
Home Design
- Colonial Architecture
- Brick Exterior Construction
- Permanent Foundation
Interior Spaces
- Property has 2.5 Levels
- Traditional Floor Plan
- Ceiling Fan
- Mud Room
- Family Room Off Kitchen
- Formal Dining Room
- Bonus Room
- Storage Room
- Wood Flooring
- Attic
Kitchen
- Oven
- Dishwasher
- Disposal
Bedrooms and Bathrooms
- 3 Bedrooms
Laundry
- Laundry Room
- Dryer
- Washer
Basement
- Basement Fills Entire Space Under The House
- Laundry in Basement
Utilities
- Central Heating and Cooling System
- Natural Gas Water Heater
Community Details
- No Home Owners Association
- Argyle Club Estates Subdivision
Listing and Financial Details
- Tax Lot 2
- Assessor Parcel Number 161301095895
Map
Home Values in the Area
Average Home Value in this Area
Property History
| Date | Event | Price | Change | Sq Ft Price |
|---|---|---|---|---|
| 03/18/2025 03/18/25 | Sold | $700,000 | +0.1% | $464 / Sq Ft |
| 02/24/2025 02/24/25 | For Sale | $699,500 | +44.2% | $463 / Sq Ft |
| 11/20/2024 11/20/24 | Sold | $485,000 | -7.6% | $321 / Sq Ft |
| 11/11/2024 11/11/24 | Pending | -- | -- | -- |
| 11/01/2024 11/01/24 | Price Changed | $525,000 | -4.5% | $348 / Sq Ft |
| 10/25/2024 10/25/24 | Price Changed | $550,000 | -8.3% | $364 / Sq Ft |
| 10/03/2024 10/03/24 | For Sale | $600,000 | -- | $397 / Sq Ft |
Tax History
| Year | Tax Paid | Tax Assessment Tax Assessment Total Assessment is a certain percentage of the fair market value that is determined by local assessors to be the total taxable value of land and additions on the property. | Land | Improvement |
|---|---|---|---|---|
| 2024 | $5,460 | $416,733 | $0 | $0 |
| 2023 | $4,625 | $405,967 | $0 | $0 |
| 2022 | $4,263 | $395,200 | $209,500 | $185,700 |
| 2021 | $3,730 | $375,333 | $0 | $0 |
| 2020 | $3,730 | $355,467 | $0 | $0 |
| 2019 | $3,477 | $335,600 | $194,800 | $140,800 |
| 2018 | $3,396 | $330,500 | $0 | $0 |
| 2017 | $3,394 | $325,400 | $0 | $0 |
| 2016 | -- | $320,300 | $0 | $0 |
| 2015 | $3,290 | $320,300 | $0 | $0 |
| 2014 | $3,290 | $320,300 | $0 | $0 |
Mortgage History
| Date | Status | Loan Amount | Loan Type |
|---|---|---|---|
| Open | $650,000 | New Conventional | |
| Closed | $650,000 | New Conventional | |
| Previous Owner | $110,737 | Construction | |
| Previous Owner | $287,000 | New Conventional | |
| Previous Owner | $287,273 | New Conventional |
Deed History
| Date | Type | Sale Price | Title Company |
|---|---|---|---|
| Deed | $700,000 | Lakeside Title | |
| Deed | $700,000 | Lakeside Title | |
| Deed | $149,000 | -- |
Similar Homes in the area
Source: Bright MLS
MLS Number: MDMC2146398
APN: 13-01095895
- 10115 Tenbrook Dr
- 10002 Reddick Dr
- 1106 Dryden St
- 1012 Stirling Rd
- 1009 Stirling Rd
- 9905 Portland Rd
- 1213 Forest Glen Rd
- 1002 Laredo Rd
- 10126 Renfrew Rd
- 1615 Dublin Dr
- 10028 Greenock Rd
- 903 Laredo Rd
- 10004 Kinross Ave
- 10110 Brunett Ave
- 1720 Dublin Dr
- 9901 Markham St
- 1612 Sherwood Rd
- 10412 Hayes Ave
- 9906 Rogart Rd
- 1908 Brightleaf Ct
