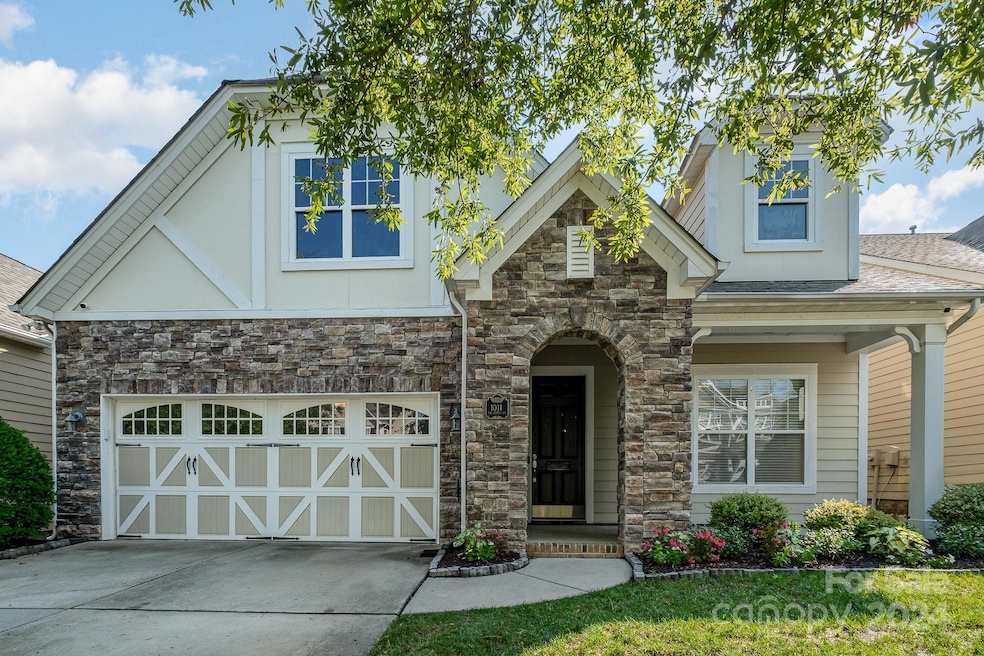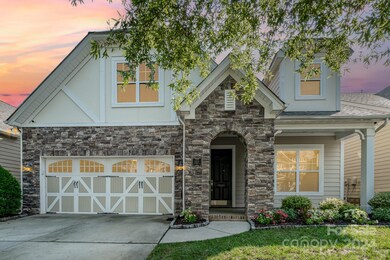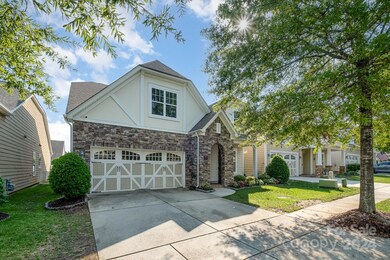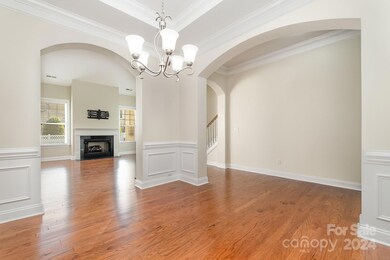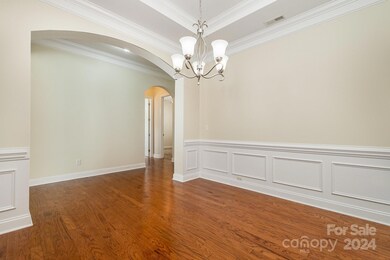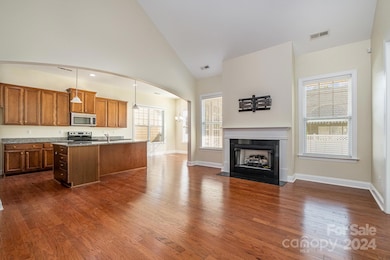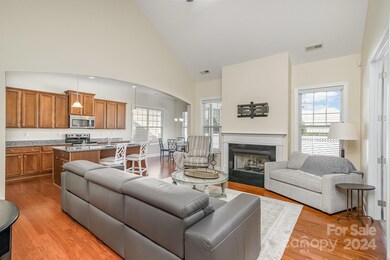
1011 Affirmed Dr Indian Trail, NC 28079
Highlights
- Fitness Center
- Clubhouse
- Covered patio or porch
- Poplin Elementary School Rated A
- Tennis Courts
- Fireplace
About This Home
As of December 2024Welcome to your dream home! This charming 4-bedroom, 3-bathroom residence offers the perfect blend of comfort and style. Nestled in a desirable neighborhood, the home features an open-concept living area with vaulted ceilings, plenty of natural light, a kitchen with stainless steel appliances, and a spacious backyard with turf and a fire pit ideal for entertaining. This property sets itself apart from others due to the archways throughout, the tall interior doors, and the primary on the main level. One of the secondary bedrooms upstairs could also be used as a bonus room. Homeowners have done the work for you by replacing HVAC and changing H2O heater over to tankless in 2022. They replaced the flooring, carpet, fenced the backyard along with adding a French drain and turf, and painted the interior all in 2021. Not to mention the HOA covers the lawn! Conveniently located near schools, shopping, and parks. Don’t miss this opportunity to make this beautiful house your forever home!
Last Agent to Sell the Property
Keller Williams South Park Brokerage Email: jbev@kw.com License #322203

Home Details
Home Type
- Single Family
Est. Annual Taxes
- $2,479
Year Built
- Built in 2008
Lot Details
- Fenced
- Property is zoned AP6
HOA Fees
- $154 Monthly HOA Fees
Parking
- 2 Car Attached Garage
- Front Facing Garage
Home Design
- Slab Foundation
- Stone Veneer
- Hardboard
Interior Spaces
- 1.5-Story Property
- Fireplace
- Vinyl Flooring
- Laundry Room
Kitchen
- Electric Oven
- Electric Range
- Microwave
- Dishwasher
- Kitchen Island
- Disposal
Bedrooms and Bathrooms
- Walk-In Closet
- 3 Full Bathrooms
Outdoor Features
- Covered patio or porch
- Fire Pit
Schools
- Poplin Elementary School
- Porter Ridge Middle School
- Porter Ridge High School
Utilities
- Forced Air Heating and Cooling System
- Tankless Water Heater
Listing and Financial Details
- Assessor Parcel Number 07-021-788
Community Details
Overview
- Cams Association, Phone Number (704) 731-5560
- Bonterra Subdivision
- Mandatory home owners association
Amenities
- Clubhouse
Recreation
- Tennis Courts
- Community Playground
- Fitness Center
- Trails
Map
Home Values in the Area
Average Home Value in this Area
Property History
| Date | Event | Price | Change | Sq Ft Price |
|---|---|---|---|---|
| 12/30/2024 12/30/24 | Sold | $494,000 | -1.0% | $207 / Sq Ft |
| 11/07/2024 11/07/24 | Pending | -- | -- | -- |
| 10/24/2024 10/24/24 | Price Changed | $499,000 | -2.1% | $209 / Sq Ft |
| 08/21/2024 08/21/24 | Price Changed | $509,900 | -1.9% | $213 / Sq Ft |
| 08/02/2024 08/02/24 | For Sale | $519,900 | +71.0% | $218 / Sq Ft |
| 02/05/2021 02/05/21 | Sold | $304,000 | +3.1% | $127 / Sq Ft |
| 01/22/2021 01/22/21 | Pending | -- | -- | -- |
| 01/19/2021 01/19/21 | For Sale | $295,000 | -- | $123 / Sq Ft |
Tax History
| Year | Tax Paid | Tax Assessment Tax Assessment Total Assessment is a certain percentage of the fair market value that is determined by local assessors to be the total taxable value of land and additions on the property. | Land | Improvement |
|---|---|---|---|---|
| 2024 | $2,479 | $294,400 | $53,000 | $241,400 |
| 2023 | $2,459 | $294,400 | $53,000 | $241,400 |
| 2022 | $2,459 | $294,400 | $53,000 | $241,400 |
| 2021 | $2,459 | $294,400 | $53,000 | $241,400 |
| 2020 | $0 | $223,600 | $40,000 | $183,600 |
| 2019 | $2,210 | $223,600 | $40,000 | $183,600 |
| 2018 | $1,743 | $223,600 | $40,000 | $183,600 |
| 2017 | $2,326 | $223,600 | $40,000 | $183,600 |
| 2016 | $2,278 | $223,600 | $40,000 | $183,600 |
| 2015 | $1,851 | $223,600 | $40,000 | $183,600 |
| 2014 | $1,708 | $239,150 | $42,000 | $197,150 |
Mortgage History
| Date | Status | Loan Amount | Loan Type |
|---|---|---|---|
| Open | $374,000 | New Conventional | |
| Closed | $374,000 | New Conventional | |
| Previous Owner | $258,400 | Commercial |
Deed History
| Date | Type | Sale Price | Title Company |
|---|---|---|---|
| Warranty Deed | $494,000 | None Listed On Document | |
| Warranty Deed | $494,000 | None Listed On Document | |
| Warranty Deed | $304,000 | None Available | |
| Warranty Deed | $215,000 | None Available | |
| Warranty Deed | $98,000 | None Available |
Similar Homes in Indian Trail, NC
Source: Canopy MLS (Canopy Realtor® Association)
MLS Number: 4166070
APN: 07-021-788
- 1022 Bimelech Dr
- 1012 Equipoise Dr
- 1007 Equipoise Dr
- 1122 Saratoga Blvd
- 0 Saratoga Blvd
- 215 Briana Marie Way
- 212 Briana Marie Way
- 240 Portrait Way Unit 87
- 180 Briana Marie Way
- 216 Portrait Way
- 212 Portrait Way
- 164 Briana Marie Way
- 116 Briana Marie Way
- 6208 Bonterra Village Way Unit 2
- 308 Sunharvest Ln
- 332 Basil Dr
- 511 Sunharvest Ln
- 1026 Slew O Gold Ln
- 324 Basil Dr
- 324 Sunharvest Ln
