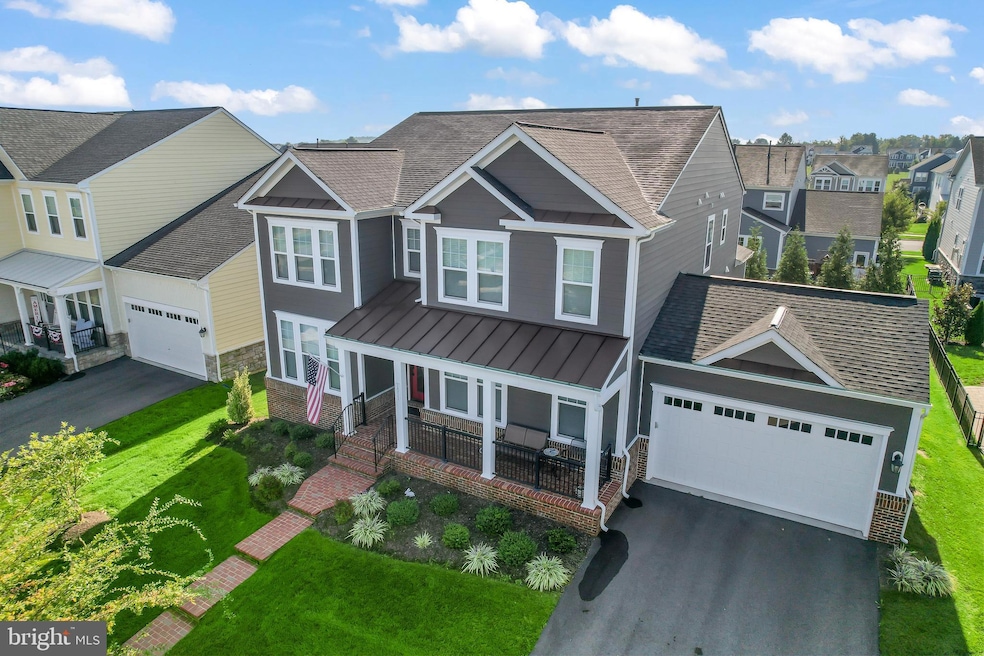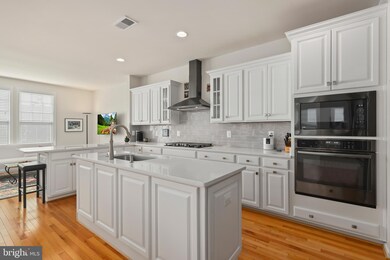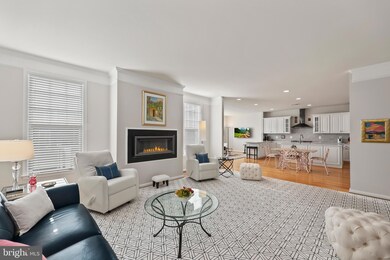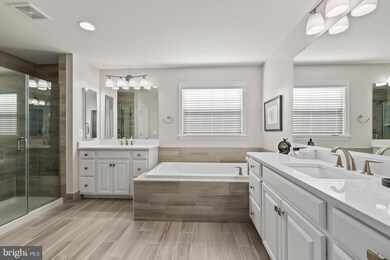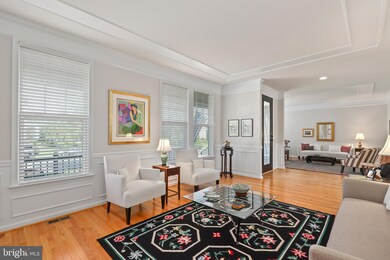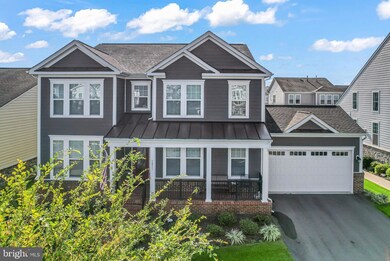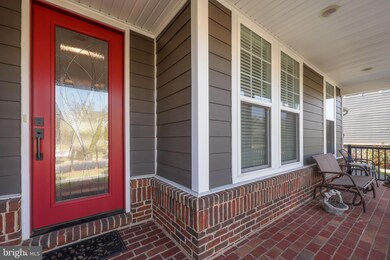
1011 Akan St SE Leesburg, VA 20175
Highlights
- Eat-In Gourmet Kitchen
- Open Floorplan
- Clubhouse
- Loudoun County High School Rated A-
- Carriage House
- Deck
About This Home
As of December 2024Phenomenal Opportunity for this Immaculately Maintained and Upgraded Home In Meadowbrook Farm (Leesburg) * Features include 5 Bedrooms *4 Full Bathrooms *1 Half Bath *Three Finished Levels with over 4,300 Sq Ft of Living Space and Room to Grow *Oak Hardwood Flooring on Main & Bedroom Levels including Stairs *4 out of the 5 Bedrooms have either Ensuite Full-Bathrooms or Connected Full Bathrooms *9 ft Ceilings *Gourmet Kitchen with Quartz Counter Tops *Kitchen Island *Stainless Steel GE Profile Appliances *Tiled Backsplash *42” Cabinets *Gas Cooktop *Wall Oven *Built-In Microwave *Exterior Venting Range Hood *Oversized Pantry *Hardiplank Style Durable Siding *Brick Front Porch *Picture Frame and Crown Moldings on Walls and Ceilings *Gas Fireplace *2-Zone Energy Efficient HVAC *Partially Finished Walk-up Lower Level with Bedroom and Full Bath *Tray Ceiling *Composite Deck *2-Car Attached Garage *Professionally Maintained Yard *In-Ground Sprinkler System *Main Level Office/Flex Space *Double Vanities *Soaking Tub In Primary Bath *Double Walk-In Closets in Primary Bedroom *Step-In Shower In Primary Bath *Dedicated Laundry Room on Bedroom Level with Front Load Washer/Dryer *Multiple Walk-In Closets *Architectural Shingle Roof *Recessed Lighting *Unfinished Storage Space in Lower Level *Vinyl Clad Windows *Community Pool, Playground and Walking Trails *Sought After School Assignments which Include Loudoun High School, Simpson Middle School and Evergreen Mill Elementary *15 minutes from Ashburn Silver Line Metro Stop *Commuter Bus Options *Very Close to Grocery, Shopping and Old-Town Leesburg.
Last Agent to Sell the Property
Long & Foster Real Estate, Inc. License #0225183202

Home Details
Home Type
- Single Family
Est. Annual Taxes
- $11,042
Year Built
- Built in 2018
Lot Details
- 7,841 Sq Ft Lot
- West Facing Home
- Sprinkler System
- Property is in excellent condition
- Property is zoned LB:R1
HOA Fees
- $113 Monthly HOA Fees
Parking
- 2 Car Direct Access Garage
- 2 Driveway Spaces
- Front Facing Garage
- Garage Door Opener
Home Design
- Carriage House
- Craftsman Architecture
- Brick Exterior Construction
- Slab Foundation
- Shingle Roof
- Architectural Shingle Roof
- Concrete Perimeter Foundation
- HardiePlank Type
Interior Spaces
- Property has 3 Levels
- Open Floorplan
- Crown Molding
- Tray Ceiling
- Ceiling height of 9 feet or more
- Ceiling Fan
- Recessed Lighting
- Gas Fireplace
- Double Pane Windows
- Vinyl Clad Windows
- Insulated Windows
- Window Screens
- Atrium Doors
- Insulated Doors
- Family Room Off Kitchen
- Combination Kitchen and Living
- Sitting Room
- Formal Dining Room
- Den
- Recreation Room
- Storage Room
Kitchen
- Eat-In Gourmet Kitchen
- Breakfast Room
- Built-In Oven
- Cooktop with Range Hood
- Built-In Microwave
- ENERGY STAR Qualified Freezer
- ENERGY STAR Qualified Refrigerator
- ENERGY STAR Qualified Dishwasher
- Kitchen Island
- Upgraded Countertops
- Disposal
Flooring
- Wood
- Ceramic Tile
- Luxury Vinyl Plank Tile
Bedrooms and Bathrooms
- En-Suite Primary Bedroom
- En-Suite Bathroom
- Walk-In Closet
- Soaking Tub
- Bathtub with Shower
- Walk-in Shower
Laundry
- Laundry Room
- Laundry on upper level
- Front Loading Dryer
- ENERGY STAR Qualified Washer
Partially Finished Basement
- Heated Basement
- Walk-Up Access
- Connecting Stairway
- Rear Basement Entry
- Sump Pump
- Basement Windows
Home Security
- Fire and Smoke Detector
- Fire Sprinkler System
Eco-Friendly Details
- ENERGY STAR Qualified Equipment for Heating
Outdoor Features
- Deck
- Porch
Schools
- Evergreen Mill Elementary School
- J.Lumpton Simpson Middle School
- Loudoun County High School
Utilities
- Forced Air Zoned Heating and Cooling System
- Programmable Thermostat
- Underground Utilities
- 200+ Amp Service
- 60 Gallon+ Natural Gas Water Heater
- Phone Available
- Cable TV Available
Listing and Financial Details
- Tax Lot 22
- Assessor Parcel Number 273403583000
Community Details
Overview
- Association fees include common area maintenance, management, pool(s), recreation facility, reserve funds, trash
- Meadowbrook Farm HOA
- Built by Van Metre
- Leesburg South Subdivision, Belmont Floorplan
Amenities
- Common Area
- Clubhouse
Recreation
- Tennis Courts
- Community Playground
- Community Pool
- Jogging Path
Map
Home Values in the Area
Average Home Value in this Area
Property History
| Date | Event | Price | Change | Sq Ft Price |
|---|---|---|---|---|
| 12/16/2024 12/16/24 | Sold | $1,075,000 | -6.5% | $247 / Sq Ft |
| 11/06/2024 11/06/24 | Price Changed | $1,150,000 | -3.4% | $264 / Sq Ft |
| 09/25/2024 09/25/24 | For Sale | $1,190,000 | 0.0% | $274 / Sq Ft |
| 09/24/2024 09/24/24 | Off Market | $1,190,000 | -- | -- |
| 09/23/2024 09/23/24 | For Sale | $1,190,000 | -- | $274 / Sq Ft |
Tax History
| Year | Tax Paid | Tax Assessment Tax Assessment Total Assessment is a certain percentage of the fair market value that is determined by local assessors to be the total taxable value of land and additions on the property. | Land | Improvement |
|---|---|---|---|---|
| 2024 | $9,163 | $1,059,300 | $324,300 | $735,000 |
| 2023 | $9,382 | $1,072,270 | $324,300 | $747,970 |
| 2022 | $8,940 | $1,004,530 | $259,300 | $745,230 |
| 2021 | $8,334 | $850,410 | $204,300 | $646,110 |
| 2020 | $7,809 | $754,480 | $179,300 | $575,180 |
| 2019 | $7,561 | $723,570 | $179,300 | $544,270 |
| 2018 | $1,945 | $766,660 | $179,300 | $587,360 |
| 2017 | $2,017 | $179,300 | $179,300 | $0 |
Mortgage History
| Date | Status | Loan Amount | Loan Type |
|---|---|---|---|
| Open | $806,250 | New Conventional | |
| Closed | $806,250 | New Conventional |
Deed History
| Date | Type | Sale Price | Title Company |
|---|---|---|---|
| Deed | $1,075,000 | Old Republic National Title | |
| Deed | $1,075,000 | Old Republic National Title | |
| Special Warranty Deed | $750,079 | Walker Title Llc |
Similar Homes in Leesburg, VA
Source: Bright MLS
MLS Number: VALO2080352
APN: 273-40-3583
- 1013 Akan St SE
- 1017 Akan St SE
- 1004 Akan St SE
- 1010 Coubertin Dr SE
- 1119 Themis St SE
- 1108 Coubertin Dr SE
- 1126 Athena Dr SE
- 126 Maryanne Ave SW
- 107 Hampshire Square SW
- 111 Milvian Way SE
- 112 Idyllic Place SE
- 224 Stoic St SE
- 303 Lawford Dr SW
- 206 Lawnhill Ct SW
- 319 Davis Ave SW
- 411 Davis Ave SW
- 257 Davis Ave SW
- 509 Fairfield Way SW
- 125 Clubhouse Dr SW Unit 3
- 125 Clubhouse Dr SW Unit 5
