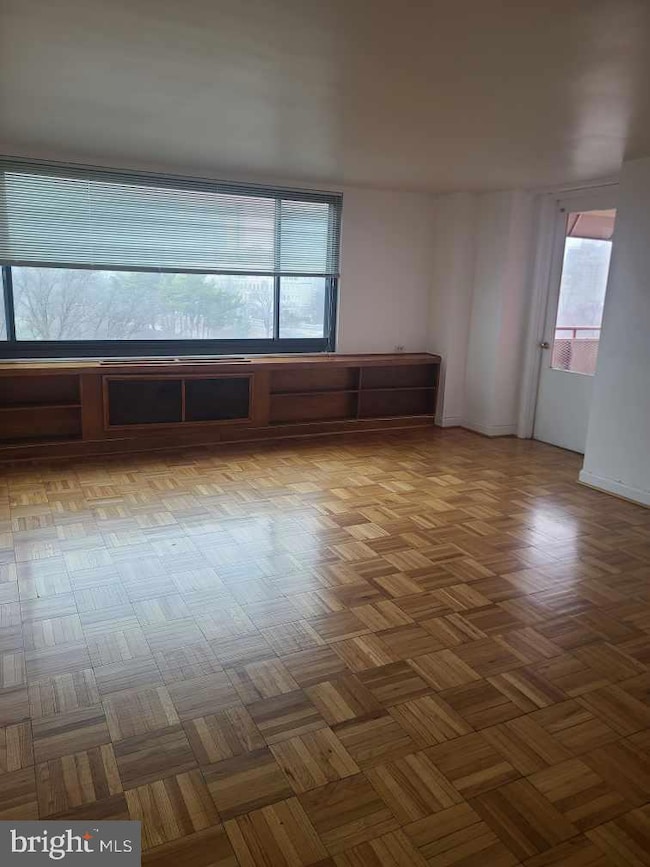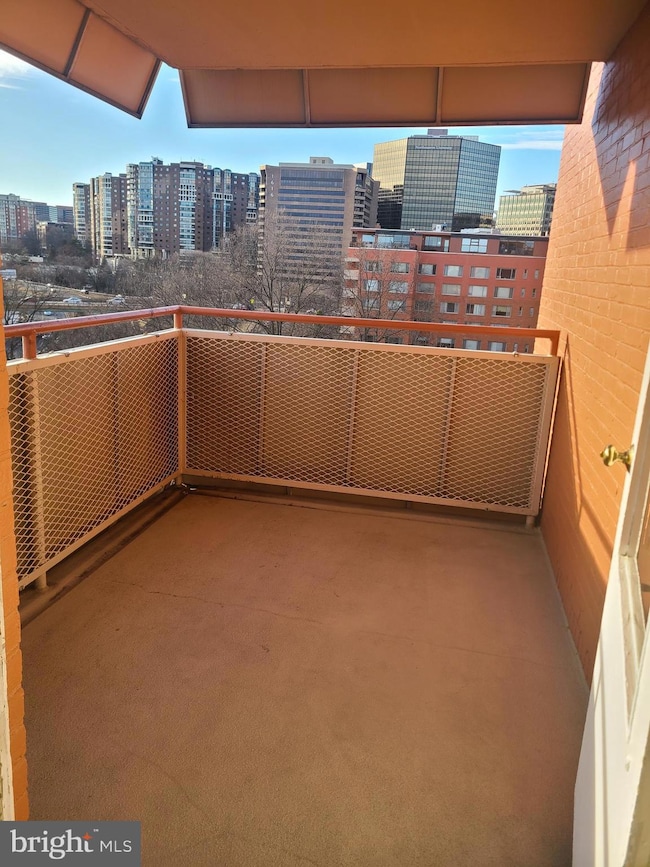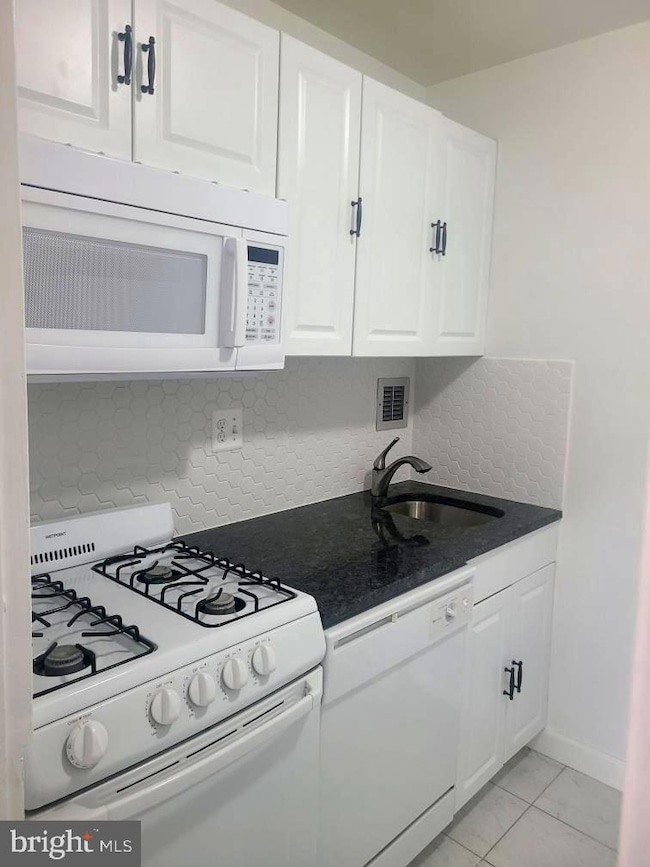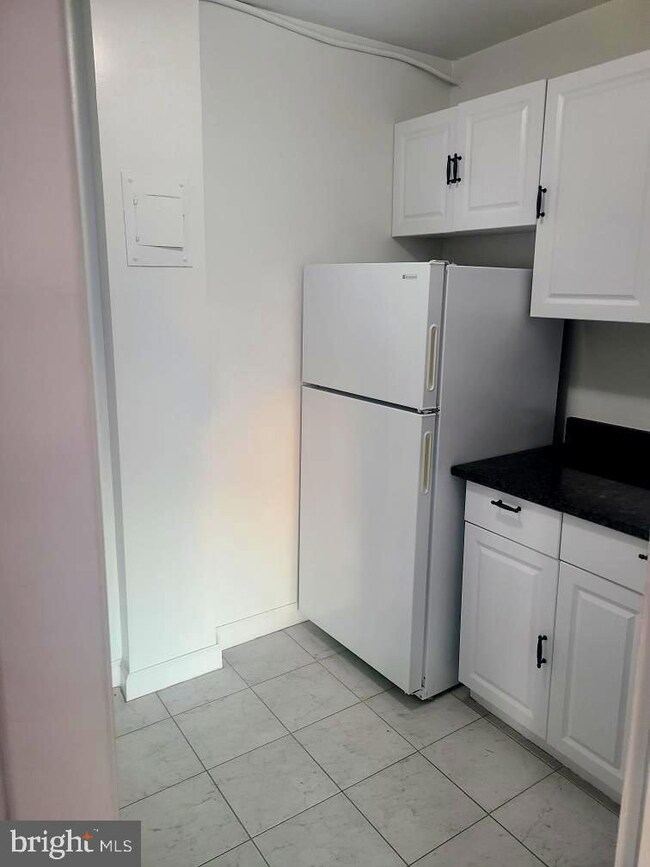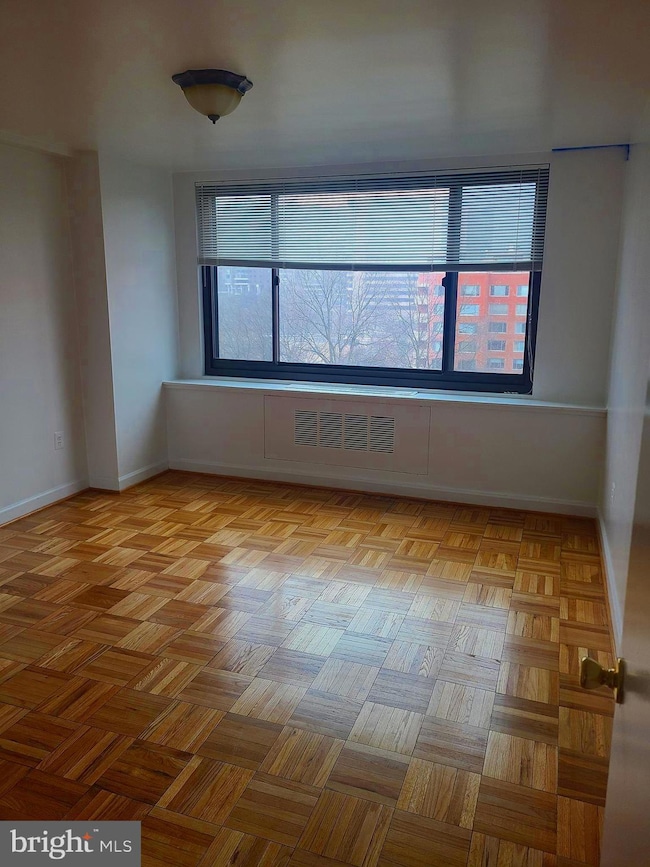
1011 Arlington Blvd Unit 1043 Arlington, VA 22209
Rosslyn NeighborhoodEstimated payment $2,114/month
Total Views
6,747
1
Bed
1
Bath
716
Sq Ft
$293
Price per Sq Ft
Highlights
- Concierge
- 24-Hour Security
- Upgraded Countertops
- Innovation Elementary School Rated A
- Wood Flooring
- Community Pool
About This Home
Largest 1 BR end unit w/balcony. Wood floors, 24 hr gated community Fantastic views, fabulous location. 2 blk from Rosslyn Metro+Restaurants. Walk to Gtown+shopping+restaurants. Coop fee includes all util.and amen. Full size health spa, Resort style swimming pool.Boutique Market,Salon and drycleaning on premises.Trans: shuttle, Metro bus and cap. Bike share. Don't miss out .
Property Details
Home Type
- Co-Op
Est. Annual Taxes
- $1,889
Year Built
- Built in 1955
Lot Details
- Ground Rent expires in 27 years
- Property is in very good condition
HOA Fees
- $784 Monthly HOA Fees
Home Design
- Brick Exterior Construction
Interior Spaces
- 716 Sq Ft Home
- Property has 1 Level
- Brick Wall or Ceiling
- Wood Flooring
- Laundry on lower level
Kitchen
- Stove
- Microwave
- Dishwasher
- Upgraded Countertops
- Disposal
- Instant Hot Water
Bedrooms and Bathrooms
- 1 Main Level Bedroom
- 1 Full Bathroom
Parking
- On-Site Parking for Sale
- On-Site Parking for Rent
Schools
- Francis Scott Key Elementary School
- Williamsburg Middle School
- Yorktown High School
Utilities
- Convector
- Convector Heater
- 110 Volts
Additional Features
- Accessible Elevator Installed
- Energy-Efficient Windows
Listing and Financial Details
- Tax Lot 1
- Assessor Parcel Number 17-041-369
Community Details
Overview
- Association fees include air conditioning, common area maintenance, electricity, exterior building maintenance, gas, lawn maintenance, snow removal, trash, water
- Building Winterized
- High-Rise Condominium
- Riverplace South Housing Corporation Condos
- River Place South Community
- River Place South Subdivision
- Property Manager
Amenities
- Concierge
- Picnic Area
- Common Area
- Party Room
- Laundry Facilities
- 4 Elevators
- Convenience Store
Recreation
- Community Pool
Pet Policy
- Limit on the number of pets
- Pet Deposit Required
- Dogs and Cats Allowed
- Breed Restrictions
Security
- 24-Hour Security
Map
Create a Home Valuation Report for This Property
The Home Valuation Report is an in-depth analysis detailing your home's value as well as a comparison with similar homes in the area
Home Values in the Area
Average Home Value in this Area
Property History
| Date | Event | Price | Change | Sq Ft Price |
|---|---|---|---|---|
| 03/13/2025 03/13/25 | Pending | -- | -- | -- |
| 02/18/2025 02/18/25 | For Sale | $210,000 | 0.0% | $293 / Sq Ft |
| 01/01/2017 01/01/17 | Rented | $1,950 | -1.3% | -- |
| 12/30/2016 12/30/16 | Under Contract | -- | -- | -- |
| 09/02/2016 09/02/16 | For Rent | $1,975 | +1.3% | -- |
| 11/01/2013 11/01/13 | Rented | $1,950 | 0.0% | -- |
| 11/01/2013 11/01/13 | Under Contract | -- | -- | -- |
| 10/12/2013 10/12/13 | For Rent | $1,950 | 0.0% | -- |
| 09/04/2013 09/04/13 | Rented | $1,950 | -1.3% | -- |
| 09/03/2013 09/03/13 | Under Contract | -- | -- | -- |
| 07/06/2013 07/06/13 | For Rent | $1,975 | +1.3% | -- |
| 08/13/2012 08/13/12 | Rented | $1,950 | 0.0% | -- |
| 08/13/2012 08/13/12 | Under Contract | -- | -- | -- |
| 05/11/2012 05/11/12 | For Rent | $1,950 | +2.6% | -- |
| 01/02/2012 01/02/12 | Rented | $1,900 | -2.6% | -- |
| 12/28/2011 12/28/11 | Under Contract | -- | -- | -- |
| 10/21/2011 10/21/11 | For Rent | $1,950 | -- | -- |
Source: Bright MLS
Similar Homes in Arlington, VA
Source: Bright MLS
MLS Number: VAAR2051910
Nearby Homes
- 1011 Arlington Blvd Unit 1043
- 1021 Arlington Blvd Unit 619
- 1021 Arlington Blvd Unit 317
- 1021 Arlington Blvd Unit 310
- 1111 Arlington Blvd Unit 243
- 1111 Arlington Blvd Unit 108
- 1111 Arlington Blvd Unit 344
- 1111 Arlington Blvd Unit 440
- 1111 Arlington Blvd Unit 801
- 1111 Arlington Blvd Unit 925
- 1111 Arlington Blvd Unit 706
- 1111 Arlington Blvd Unit 316
- 1111 Arlington Blvd Unit 1005
- 1121 Arlington Blvd Unit 120
- 1121 Arlington Blvd Unit 402
- 1121 Arlington Blvd Unit 508
- 1121 Arlington Blvd Unit 348
- 1121 Arlington Blvd Unit 703
- 1121 Arlington Blvd Unit 226
- 1401 N Oak St Unit G5

