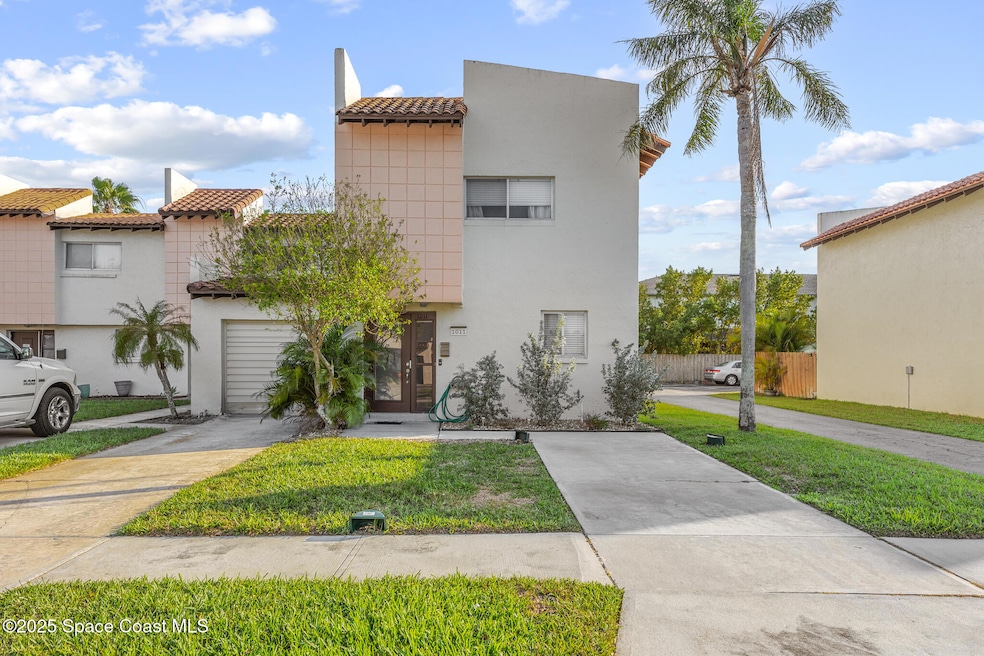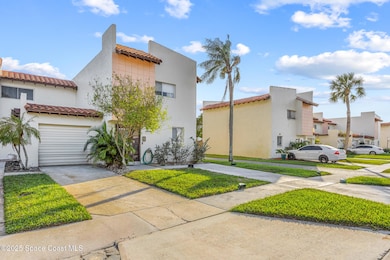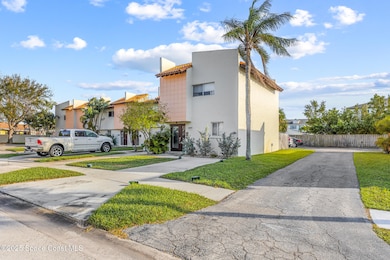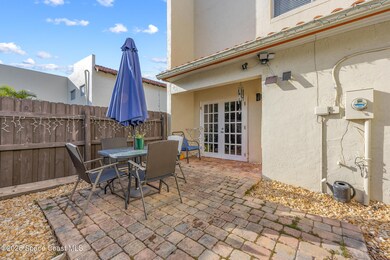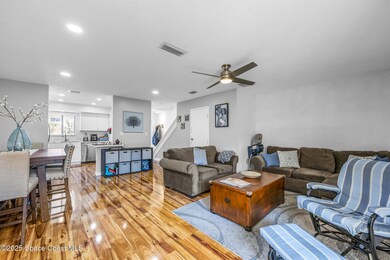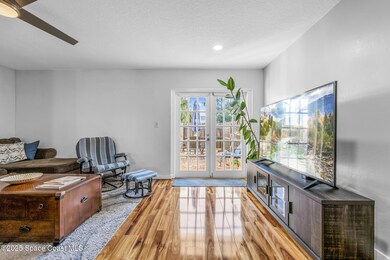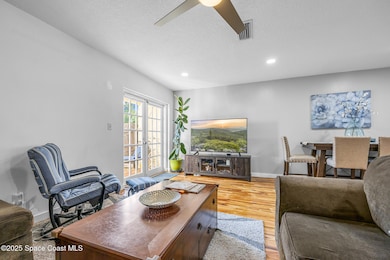
1011 Ashley Ave Indian Harbour Beach, FL 32937
Estimated payment $1,953/month
Highlights
- Cul-De-Sac
- Walk-In Closet
- Patio
- Ocean Breeze Elementary School Rated A-
- Courtyard
- Tile Flooring
About This Home
Experience the ultimate beachside lifestyle in this 2-bedroom, 2.5-bathroom townhouse, perfectly situated just a 2-minute walk to the beach. With 1,250 square feet of beautifully updated living space, this two-story retreat is move-in ready and ideal as a primary residence, vacation home, or short-term rental.
Every inch of this home has been thoughtfully renovated from top to bottom—featuring modern flooring, a sleek new kitchen, stylishly updated bathrooms, and everything in between. The roof was replaced in 2019, ensuring peace of mind for years to come.
Step outside to your fenced-in private courtyard, complete with pavers and lush landscaping—an inviting space to unwind after a day at the beach. With low-maintenance living, you can spend more time enjoying the coastal lifestyle and less time on upkeep.
Nestled in a prime location near top-rated restaurants, boutique shopping, and the Eau Gallie Causeway, this townhome offers both convenience and charm. Schedule your showing!
Townhouse Details
Home Type
- Townhome
Est. Annual Taxes
- $2,205
Year Built
- Built in 1978
Lot Details
- 2,178 Sq Ft Lot
- Cul-De-Sac
- East Facing Home
- Wood Fence
- Back Yard Fenced
- Front Yard Sprinklers
HOA Fees
- $95 Monthly HOA Fees
Home Design
- Tile Roof
- Concrete Roof
- Concrete Siding
- Asphalt
- Stucco
Interior Spaces
- 1,200 Sq Ft Home
- 2-Story Property
- Ceiling Fan
Kitchen
- Electric Range
- Microwave
- Dishwasher
- Disposal
Flooring
- Laminate
- Tile
Bedrooms and Bathrooms
- 2 Bedrooms
- Walk-In Closet
- Shower Only
Laundry
- Laundry on lower level
- Stacked Washer and Dryer
Parking
- Additional Parking
- Parking Lot
Outdoor Features
- Courtyard
- Patio
Schools
- Ocean Breeze Elementary School
- Hoover Middle School
- Satellite High School
Utilities
- Central Heating and Cooling System
- Electric Water Heater
Listing and Financial Details
- Assessor Parcel Number 27-37-14-06-00000.0-000d.23
Community Details
Overview
- Association fees include ground maintenance, pest control
- Bent Tree Townhouses, Inc. Association, Phone Number (321) 784-8660
- Burns Village Partial Replat Subdivision
Pet Policy
- Pets Allowed
- Pet Size Limit
Map
Home Values in the Area
Average Home Value in this Area
Tax History
| Year | Tax Paid | Tax Assessment Tax Assessment Total Assessment is a certain percentage of the fair market value that is determined by local assessors to be the total taxable value of land and additions on the property. | Land | Improvement |
|---|---|---|---|---|
| 2023 | $2,137 | $167,140 | $0 | $0 |
| 2022 | $1,968 | $162,280 | $0 | $0 |
| 2021 | $2,013 | $157,560 | $0 | $0 |
| 2020 | $2,010 | $155,390 | $55,000 | $100,390 |
| 2019 | $2,337 | $137,800 | $55,000 | $82,800 |
| 2018 | $2,201 | $128,510 | $55,000 | $73,510 |
| 2017 | $2,051 | $114,320 | $45,000 | $69,320 |
| 2016 | $1,859 | $95,240 | $30,000 | $65,240 |
| 2015 | $1,769 | $85,000 | $30,000 | $55,000 |
| 2014 | $1,633 | $77,280 | $25,000 | $52,280 |
Property History
| Date | Event | Price | Change | Sq Ft Price |
|---|---|---|---|---|
| 03/21/2025 03/21/25 | Pending | -- | -- | -- |
| 02/23/2025 02/23/25 | For Sale | $299,990 | +53.8% | $250 / Sq Ft |
| 06/27/2019 06/27/19 | Sold | $195,000 | -2.0% | $163 / Sq Ft |
| 05/14/2019 05/14/19 | Pending | -- | -- | -- |
| 04/25/2019 04/25/19 | Price Changed | $199,000 | 0.0% | $166 / Sq Ft |
| 04/25/2019 04/25/19 | For Sale | $199,000 | +5.3% | $166 / Sq Ft |
| 04/12/2019 04/12/19 | Pending | -- | -- | -- |
| 04/07/2019 04/07/19 | For Sale | $189,000 | 0.0% | $158 / Sq Ft |
| 03/30/2019 03/30/19 | Pending | -- | -- | -- |
| 03/02/2019 03/02/19 | For Sale | $189,000 | +136.2% | $158 / Sq Ft |
| 06/29/2015 06/29/15 | Sold | $80,001 | +14.3% | $67 / Sq Ft |
| 06/08/2015 06/08/15 | Pending | -- | -- | -- |
| 06/01/2015 06/01/15 | For Sale | $70,000 | -12.5% | $58 / Sq Ft |
| 05/27/2015 05/27/15 | Off Market | $80,001 | -- | -- |
| 05/27/2015 05/27/15 | For Sale | $70 | -- | $0 / Sq Ft |
Deed History
| Date | Type | Sale Price | Title Company |
|---|---|---|---|
| Warranty Deed | $195,000 | Atypical Title Llc | |
| Warranty Deed | $80,100 | First Intl Title Inc | |
| Warranty Deed | $105,000 | None Available | |
| Warranty Deed | -- | -- |
Mortgage History
| Date | Status | Loan Amount | Loan Type |
|---|---|---|---|
| Open | $195,000 | New Conventional | |
| Previous Owner | $262,500 | Reverse Mortgage Home Equity Conversion Mortgage |
About the Listing Agent
Tiffany's Other Listings
Source: Space Coast MLS (Space Coast Association of REALTORS®)
MLS Number: 1038095
APN: 27-37-14-06-00000.0-000D.23
- 1018 Steven Patrick Ave
- 1026 Mary Joye Ave
- 1011 Ashley Ave
- 110 Mediterranean Way
- 142 Mediterranean Way
- 146 Mediterranean Way
- 144 Mediterranean Way
- 1044 Ashley Ave
- 132 Mediterranean Way
- 216 Cynthia Ln
- 1122 Ashley Ave
- 1137 Steven Patrick Ave
- 721 Unity Dr
- 3421 Titanic Cir Unit 25
- 1203 Parkside Place Unit 1203
- 105 Bay Dr N
- 1102 Parkside Place Unit 1102
- 3691 Titanic Cir Unit 67
- 1801 Island Club Dr Unit 577
- 1951 Island Club Dr Unit 37
