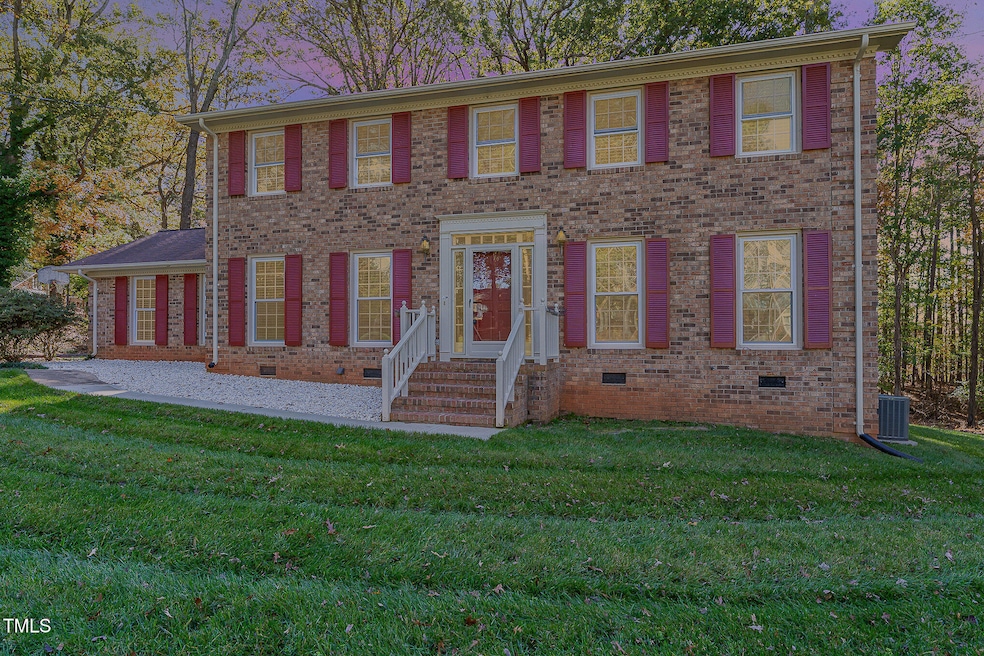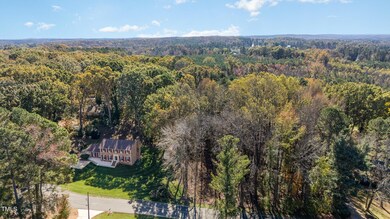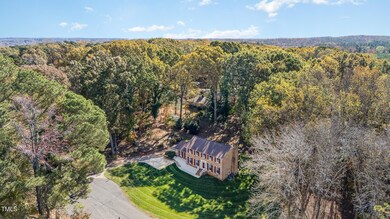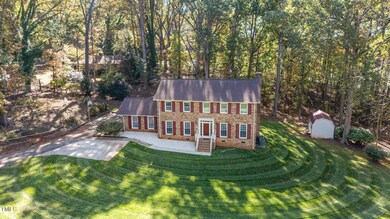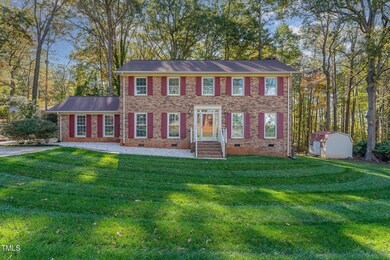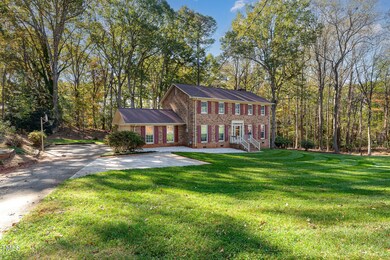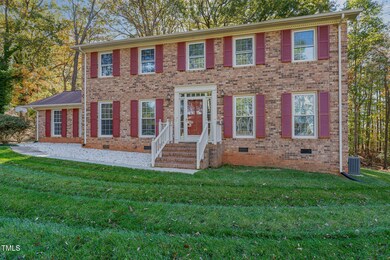
1011 Cliftwood Dr Siler City, NC 27344
Highlights
- Basketball Court
- Colonial Architecture
- Sun or Florida Room
- Open Floorplan
- Partially Wooded Lot
- Great Room
About This Home
As of March 2025Well maintained brick 2 story home in Homewood Acres with great backyard for privacy on 1.01 acres of land (2 lots), garage, large deck and outbuilding. Home is on dead end street. Interior of home features updated paint, formal dining, half bath on 1st floor, large great room with fireplace with gas logs. Main living area is open concept for lots of entertaining , almost 300 sq. ft of 3 season room with skylights is off of the great room. Upstairs boost 3 bedroom & flex room that can be used 4th bedroom or for your needs nursery/office/workout room. 2 rooms have built in desk.
Home Details
Home Type
- Single Family
Est. Annual Taxes
- $2,010
Year Built
- Built in 1978 | Remodeled
Lot Details
- 1.01 Acre Lot
- Property fronts a state road
- Cul-De-Sac
- Paved or Partially Paved Lot
- Partially Wooded Lot
- Private Yard
- Back and Front Yard
Parking
- 2 Car Attached Garage
- Parking Deck
- Garage Door Opener
- 5 Open Parking Spaces
Home Design
- Colonial Architecture
- Brick Exterior Construction
- Permanent Foundation
- Asphalt Roof
- Lead Paint Disclosure
Interior Spaces
- 2,263 Sq Ft Home
- 2-Story Property
- Open Floorplan
- Built-In Features
- Ceiling Fan
- Fireplace
- Great Room
- Breakfast Room
- Dining Room
- Sun or Florida Room
- Neighborhood Views
- Pull Down Stairs to Attic
Kitchen
- Free-Standing Range
- Microwave
- Dishwasher
Flooring
- Carpet
- Luxury Vinyl Tile
- Vinyl
Bedrooms and Bathrooms
- 3 Bedrooms
- Bathtub with Shower
- Shower Only
- Walk-in Shower
Laundry
- Laundry Room
- Laundry on upper level
- Electric Dryer Hookup
Outdoor Features
- Basketball Court
- Outbuilding
- Rain Gutters
Schools
- Siler City Elementary School
- Chatham Middle School
- Jordan Matthews High School
Horse Facilities and Amenities
- Grass Field
Utilities
- Forced Air Heating and Cooling System
- Heating System Uses Propane
- Heat Pump System
- Propane
- Septic Tank
- Septic System
- Phone Available
Community Details
- No Home Owners Association
- Homewood Acres Subdivision
Listing and Financial Details
- REO, home is currently bank or lender owned
- Assessor Parcel Number 0015843 & 0015873
Map
Home Values in the Area
Average Home Value in this Area
Property History
| Date | Event | Price | Change | Sq Ft Price |
|---|---|---|---|---|
| 03/03/2025 03/03/25 | Sold | $380,000 | -5.0% | $168 / Sq Ft |
| 01/28/2025 01/28/25 | Pending | -- | -- | -- |
| 11/14/2024 11/14/24 | For Sale | $399,900 | -- | $177 / Sq Ft |
Tax History
| Year | Tax Paid | Tax Assessment Tax Assessment Total Assessment is a certain percentage of the fair market value that is determined by local assessors to be the total taxable value of land and additions on the property. | Land | Improvement |
|---|---|---|---|---|
| 2024 | $1,958 | $215,558 | $30,800 | $184,758 |
| 2023 | $1,958 | $215,558 | $30,800 | $184,758 |
| 2022 | $1,817 | $215,558 | $30,800 | $184,758 |
| 2021 | $1,817 | $215,558 | $30,800 | $184,758 |
| 2020 | $1,749 | $205,608 | $24,500 | $181,108 |
| 2019 | $1,749 | $205,608 | $24,500 | $181,108 |
| 2018 | $1,601 | $205,608 | $24,500 | $181,108 |
| 2017 | $1,601 | $205,608 | $24,500 | $181,108 |
| 2016 | $1,560 | $198,266 | $25,000 | $173,266 |
| 2015 | $1,536 | $198,266 | $25,000 | $173,266 |
| 2014 | -- | $198,266 | $25,000 | $173,266 |
| 2013 | -- | $198,266 | $25,000 | $173,266 |
Mortgage History
| Date | Status | Loan Amount | Loan Type |
|---|---|---|---|
| Open | $373,117 | FHA | |
| Previous Owner | $219,600 | New Conventional |
Deed History
| Date | Type | Sale Price | Title Company |
|---|---|---|---|
| Warranty Deed | $380,000 | None Listed On Document | |
| Warranty Deed | $244,000 | None Available | |
| Deed | -- | -- |
Similar Homes in Siler City, NC
Source: Doorify MLS
MLS Number: 10063319
APN: 15843
- 1101 Driftwood Dr
- 1103 Driftwood Dr
- 1016 Driftwood Dr
- 901 Tanglewood Dr
- 3125 W 3rd St
- 420 W 10th St
- 404 W 9th St
- 516 W 4th St
- 104 N Garden Ave
- 0 Brower Rd
- Lot 10 Hilltop Dr
- 108 Hilltop Dr
- 513 W Glendale St
- 867 Brower Rd
- 543 Stockyard Rd
- Tbd E Finch St
- 254 Pine Forest Dr
- Tbd Elk Ln
- 11 Pine Forest Dr
- Tbd Stockyard Rd
