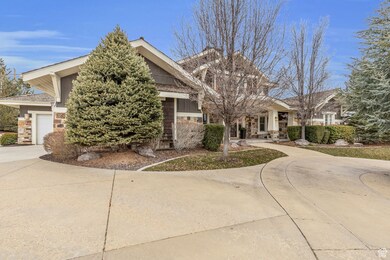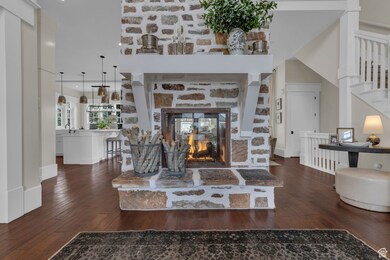
1011 E 1450 S Orem, UT 84097
Hillcrest NeighborhoodEstimated payment $15,840/month
Highlights
- Home Theater
- Gated Community
- 0.53 Acre Lot
- RV or Boat Parking
- Updated Kitchen
- Mature Trees
About This Home
Come see this fully redesigned luxury home in the most exclusive neighborhood in Orem, The Berkshires. Over 7,200 masterfully transformed square feet by Alice Lane Home Collection. This home has an exceptional living experience ready to be enjoyed by all. As soon as you walk inside this grand entrance, you will notice the exquisite double-sided fireplace highlighted by all the natural light coming from the abundance of windows. The interior has been completely transformed, featuring modern finishes and high-end materials throughout the open floor plan. Fall in love with the kitchen that boasts top-of-the-line wolf and Sub-Zero appliances with ample counter space. Outside the kitchen is an expansive deck which doubles the space for a simple evening at home or for hosting and entertaining. Rest easy in the main level master bedroom that includes a spacious walk-in closet and a stunning en-suite bathroom with a luxurious soaking tub. Enjoy a nice relaxing evening in the backyard, utilizing the spacious large patio area and landscaped garden. Or, kick up your feet and have a cinematic experience in the amazing remodeled theatre. With a massive lot and 3-car garage, this home is perfect for those seeking convenience, comfort, and luxury.
Home Details
Home Type
- Single Family
Est. Annual Taxes
- $6,747
Year Built
- Built in 2007
Lot Details
- 0.53 Acre Lot
- Property is Fully Fenced
- Landscaped
- Secluded Lot
- Corner Lot
- Sloped Lot
- Sprinkler System
- Mature Trees
- Pine Trees
- Wooded Lot
- Property is zoned Single-Family
HOA Fees
- $208 Monthly HOA Fees
Parking
- 3 Car Garage
- RV or Boat Parking
Home Design
- Stone Siding
- Cedar
Interior Spaces
- 7,200 Sq Ft Home
- 3-Story Property
- Wet Bar
- Vaulted Ceiling
- Ceiling Fan
- 3 Fireplaces
- Self Contained Fireplace Unit Or Insert
- Gas Log Fireplace
- Triple Pane Windows
- Plantation Shutters
- French Doors
- Entrance Foyer
- Home Theater
- Den
- Mountain Views
- Gas Dryer Hookup
Kitchen
- Updated Kitchen
- Gas Oven
- Gas Range
- Range Hood
- Microwave
- Freezer
- Portable Dishwasher
Flooring
- Wood
- Carpet
- Tile
Bedrooms and Bathrooms
- 6 Bedrooms | 1 Primary Bedroom on Main
- Walk-In Closet
Basement
- Walk-Out Basement
- Basement Fills Entire Space Under The House
- Exterior Basement Entry
- Natural lighting in basement
Outdoor Features
- Balcony
- Covered patio or porch
Schools
- Hillcrest Elementary School
- Lakeridge Middle School
- Orem High School
Utilities
- Central Heating and Cooling System
- Heating System Uses Steam
- Natural Gas Connected
Listing and Financial Details
- Assessor Parcel Number 35-479-0001
Community Details
Overview
- The Berkshires Subdivision
Security
- Gated Community
Map
Home Values in the Area
Average Home Value in this Area
Tax History
| Year | Tax Paid | Tax Assessment Tax Assessment Total Assessment is a certain percentage of the fair market value that is determined by local assessors to be the total taxable value of land and additions on the property. | Land | Improvement |
|---|---|---|---|---|
| 2024 | $5,732 | $790,845 | $0 | $0 |
| 2023 | $5,732 | $753,335 | $0 | $0 |
| 2022 | $6,747 | $858,990 | $0 | $0 |
| 2021 | $6,670 | $1,286,300 | $470,600 | $815,700 |
| 2020 | $6,420 | $1,216,800 | $409,200 | $807,600 |
| 2019 | $5,810 | $1,145,100 | $409,200 | $735,900 |
| 2018 | $5,800 | $1,092,200 | $392,600 | $699,600 |
| 2017 | $5,402 | $544,940 | $0 | $0 |
| 2016 | $5,858 | $544,940 | $0 | $0 |
| 2015 | $5,245 | $461,395 | $0 | $0 |
| 2014 | $4,988 | $436,810 | $0 | $0 |
Property History
| Date | Event | Price | Change | Sq Ft Price |
|---|---|---|---|---|
| 03/06/2025 03/06/25 | Pending | -- | -- | -- |
| 02/19/2025 02/19/25 | For Sale | $2,700,000 | -- | $375 / Sq Ft |
Deed History
| Date | Type | Sale Price | Title Company |
|---|---|---|---|
| Warranty Deed | -- | North Star Title | |
| Warranty Deed | -- | Accommodation | |
| Interfamily Deed Transfer | -- | First American American F | |
| Interfamily Deed Transfer | -- | First American American F | |
| Special Warranty Deed | -- | First American American F | |
| Warranty Deed | -- | First American Title Co |
Mortgage History
| Date | Status | Loan Amount | Loan Type |
|---|---|---|---|
| Open | $2,072,000 | New Conventional | |
| Previous Owner | $1,261,500 | Adjustable Rate Mortgage/ARM | |
| Previous Owner | $1,470,000 | Seller Take Back | |
| Previous Owner | $276,100 | Stand Alone Second | |
| Previous Owner | $1,162,500 | Unknown | |
| Previous Owner | $60,000 | Seller Take Back |
Similar Homes in the area
Source: UtahRealEstate.com
MLS Number: 2065440
APN: 35-479-0001
- 1360 S Carterville Rd
- 845 E 1550 S
- 1237 S 1000 E
- 814 E 1740 S
- 806 E 1740 S
- 819 W 2300 N
- 2888 Marrcrest W
- 3013 N 100 W
- 2052 N 940 W
- 3057 N 100 W
- 90 Marrcrest S
- 3212 N Shadowbrook Dr
- 167 Woodside Dr
- 444 1600 S Unit 1
- 3240 Shadowbrook Dr
- 233 W 2230 N Unit 24
- 1814 S Columbia Ln
- 160 Woodside Dr
- 2595 N 140 E Unit 202
- 3506 Glennwood Cir






