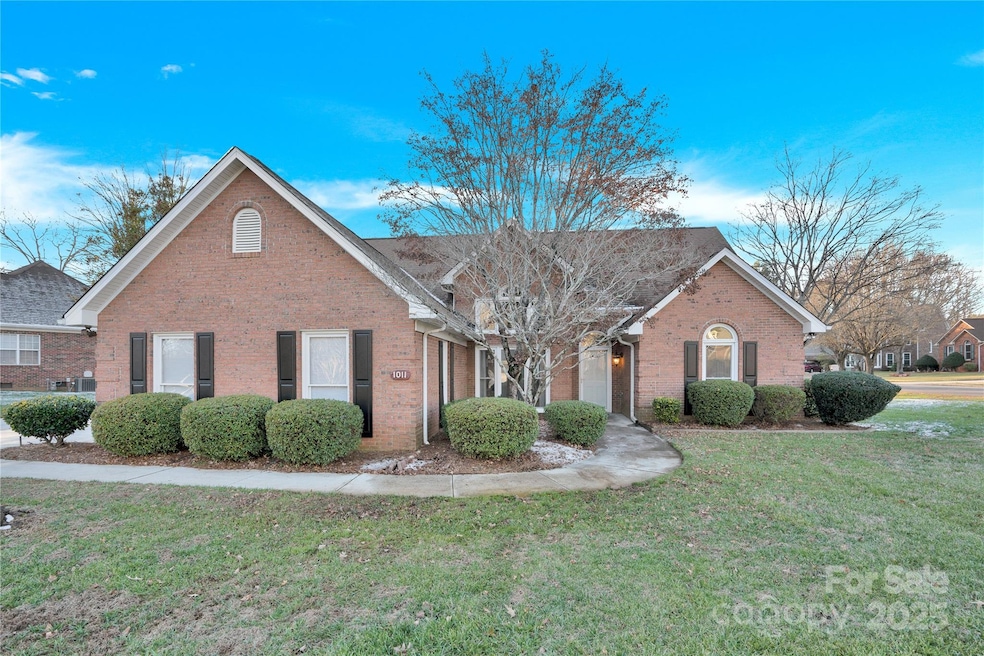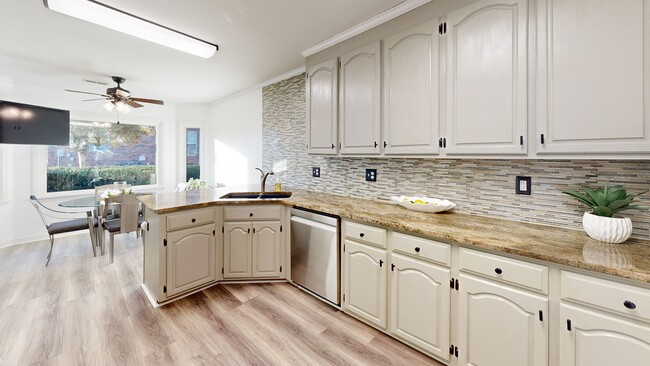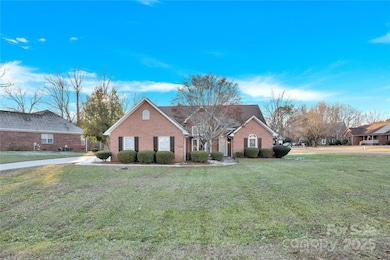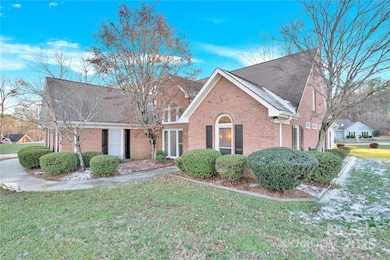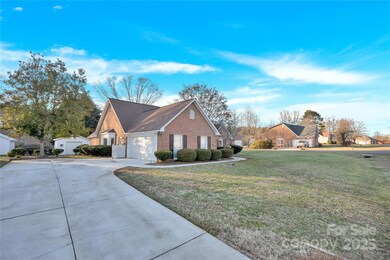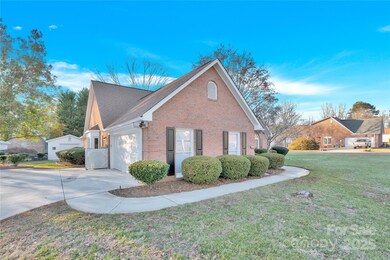
1011 Emerson Dr Mooresville, NC 28115
Highlights
- Deck
- Screened Porch
- 2 Car Attached Garage
- South Elementary School Rated A-
- Separate Outdoor Workshop
- Walk-In Closet
About This Home
As of March 2025This beautiful Mooresville home offers a spacious, light-filled family room featuring a bank of windows and a cozy gas fireplace with wired surround sound. The sunny kitchen boasts modern appliances and beautiful granite counters. The primary suite is a peaceful retreat with vaulted ceilings, a spacious bedroom, and direct access to a private screened-in porch, ideal for relaxing outdoors in comfort. The attached primary bath offers luxury with dual vanities, a jetted soaking tub, a separate shower and a walk-in closet. The garage includes a built-in workshop with a 220-volt outlet, while a detached workshop provides additional space for projects and hobbies. The home’s HVAC system was replaced in 2020, ensuring year-round comfort. Outside, an irrigation system keeps the lush landscaping vibrant and easy to maintain. This home combines style, functionality, and convenience in a perfect setting. One-year home warranty included.
Last Agent to Sell the Property
Keller Williams Unified Brokerage Email: soldwithrhonda@gmail.com License #320114

Home Details
Home Type
- Single Family
Est. Annual Taxes
- $4,232
Year Built
- Built in 1993
Lot Details
- Irrigation
- Property is zoned RLI
HOA Fees
- $5 Monthly HOA Fees
Parking
- 2 Car Attached Garage
Home Design
- Brick Exterior Construction
- Slab Foundation
- Vinyl Siding
Interior Spaces
- 1-Story Property
- Sound System
- Gas Fireplace
- Screened Porch
- Pull Down Stairs to Attic
- Laundry Room
Kitchen
- Electric Range
- Microwave
- Dishwasher
Bedrooms and Bathrooms
- 3 Main Level Bedrooms
- Split Bedroom Floorplan
- Walk-In Closet
Outdoor Features
- Deck
- Separate Outdoor Workshop
Utilities
- Forced Air Heating and Cooling System
- Heating System Uses Natural Gas
- Gas Water Heater
Listing and Financial Details
- Assessor Parcel Number 4657-96-0900.000
Community Details
Overview
- Allison Park Subdivision
Security
- Card or Code Access
Map
Home Values in the Area
Average Home Value in this Area
Property History
| Date | Event | Price | Change | Sq Ft Price |
|---|---|---|---|---|
| 03/28/2025 03/28/25 | Sold | $437,500 | -6.9% | $237 / Sq Ft |
| 01/16/2025 01/16/25 | For Sale | $469,900 | -- | $254 / Sq Ft |
Tax History
| Year | Tax Paid | Tax Assessment Tax Assessment Total Assessment is a certain percentage of the fair market value that is determined by local assessors to be the total taxable value of land and additions on the property. | Land | Improvement |
|---|---|---|---|---|
| 2024 | $4,232 | $353,760 | $50,000 | $303,760 |
| 2023 | $4,232 | $324,610 | $50,000 | $274,610 |
| 2022 | $2,964 | $213,780 | $32,000 | $181,780 |
| 2021 | $2,960 | $213,780 | $32,000 | $181,780 |
| 2020 | $2,960 | $213,780 | $32,000 | $181,780 |
| 2019 | $2,939 | $213,780 | $32,000 | $181,780 |
| 2018 | $2,614 | $188,930 | $25,080 | $163,850 |
| 2017 | $2,554 | $188,930 | $25,080 | $163,850 |
| 2016 | $2,368 | $174,520 | $25,080 | $149,440 |
| 2015 | -- | $174,520 | $25,080 | $149,440 |
| 2014 | -- | $181,610 | $25,080 | $156,530 |
Mortgage History
| Date | Status | Loan Amount | Loan Type |
|---|---|---|---|
| Open | $237,500 | New Conventional | |
| Previous Owner | $300,162 | FHA | |
| Previous Owner | $196,278 | FHA | |
| Previous Owner | $9,813 | Unknown |
Deed History
| Date | Type | Sale Price | Title Company |
|---|---|---|---|
| Warranty Deed | $437,500 | None Listed On Document | |
| Warranty Deed | $200,000 | None Available | |
| Deed | $17,500 | -- | |
| Deed | -- | -- |
About the Listing Agent

Rhonda Fisher has been a professional Realtor since 2007. She combines her knowledge of the local market with her passion to help buyers and sellers navigate the real estate market with personal attention and superior service. With a BS degree in Business Administration, she uses her marketing and accounting skills to market homes and while keeping track of the bottom line. Let her use her experience to help you sell and buy your dream home.
Rhonda's Other Listings
Source: Canopy MLS (Canopy Realtor® Association)
MLS Number: 4213928
APN: 4657-96-0900.000
- 1050 Emerson Dr
- 140 Marakery Rd Unit C
- 861 Emerson Dr
- 154 Limerick Rd Unit E
- 162 Limerick Rd Unit C
- 168 Limerick Rd Unit C
- 343 Bell St
- 530 Gantt St
- 00 W Iredell Ave
- 0 W Iredell Ave
- 130 Ketchie Dr
- 636 N Broad St
- Lot 3 Moore Ave
- 354 Moore Ave
- 119 Lookout Point Place
- 130 Charlotte St Unit A,B
- 136 Ridge Bluff Rd
- 13 Cascade St
- 228 Red Dog Dr
- 311 W Center Ave
