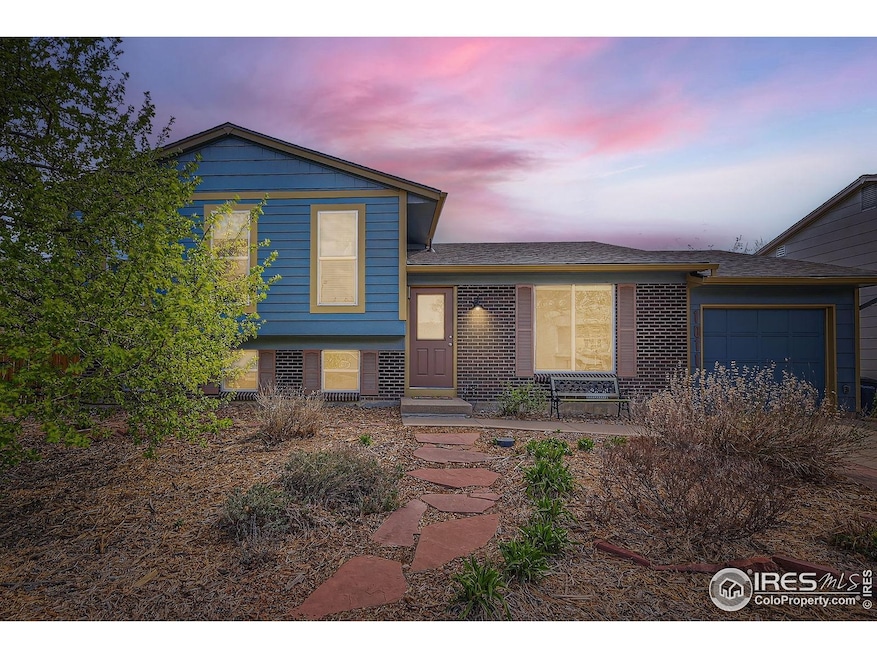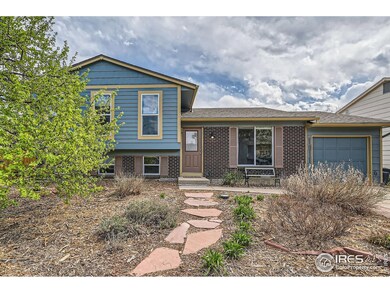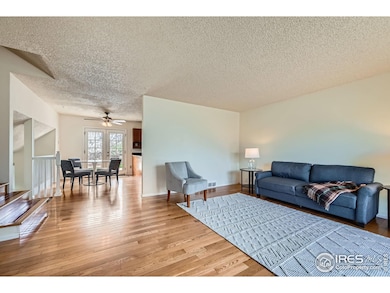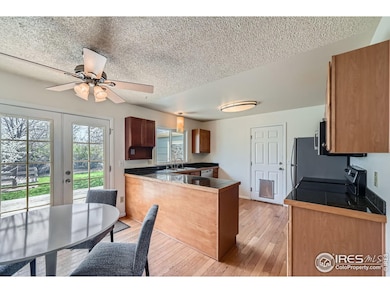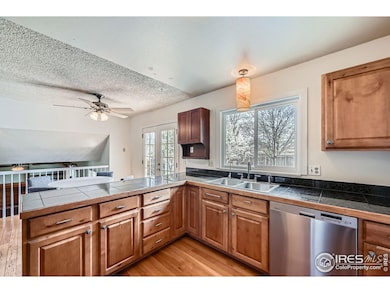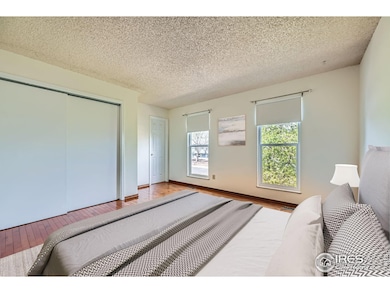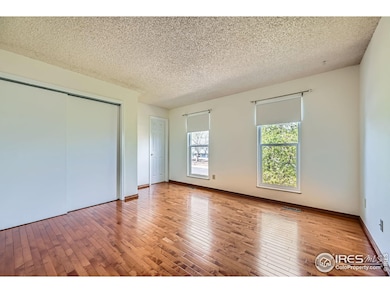
1011 Glenwood Dr Lafayette, CO 80026
Estimated payment $3,822/month
Highlights
- Open Floorplan
- Deck
- No HOA
- Angevine Middle School Rated A-
- Wood Flooring
- 1 Car Attached Garage
About This Home
Discover why Lafayette is the most livable city in Colorado. Open space surrounds this established neighborhood with a trailhead at the end of the street. Walk or bike the trails to the rec center and Old Town. Dinner at Teocalli, coffee and books at the Read Queen, and a pint at Odd13 await! BVSD schools and all the amenities of 9 Mile Corner are close by. This airy 3BR/2BA home has hardwood floors throughout. New roof! The main level plan flows from the living room to the dining area and kitchen. The upper level has three bedrooms and a full bath. To maximize space in the smallest bedroom, a custom built-in captain's bed made from solid maple was added. The lower level is a large open flex space with a cozy Norwegian wood stove, laundry room, and 3/4 bath. Possibilities include a playroom, office, fitness area, or media lounge. Or put in a dividing wall and create a private ensuite guest room. The solar PV system and super efficient wood stove keep energy bills low. A sun room/studio space with cold storage was added on to the back of the garage - perfect for all your creative projects (or private space). The property's fully fenced south-facing backyard has a cute garden shed, big deck, and a vegetable garden area with drip irrigation tied into the sprinkler system. Fruit trees and berries are scattered throughout the property. Add some chickens and create your own urban homestead!
Home Details
Home Type
- Single Family
Est. Annual Taxes
- $3,142
Year Built
- Built in 1981
Lot Details
- 7,515 Sq Ft Lot
- Fenced
- Level Lot
- Sprinkler System
Parking
- 1 Car Attached Garage
- Oversized Parking
Home Design
- Wood Frame Construction
- Composition Roof
Interior Spaces
- 1,758 Sq Ft Home
- 3-Story Property
- Open Floorplan
- Family Room
- Dining Room
- Recreation Room with Fireplace
- Crawl Space
- Laundry on lower level
Kitchen
- Electric Oven or Range
- Dishwasher
Flooring
- Wood
- Carpet
- Vinyl
Bedrooms and Bathrooms
- 3 Bedrooms
Schools
- Sanchez Elementary School
- Angevine Middle School
- Centaurus High School
Additional Features
- Deck
- Forced Air Heating System
Community Details
- No Home Owners Association
- Lafayette Park 2 Subdivision
Listing and Financial Details
- Assessor Parcel Number R0086906
Map
Home Values in the Area
Average Home Value in this Area
Tax History
| Year | Tax Paid | Tax Assessment Tax Assessment Total Assessment is a certain percentage of the fair market value that is determined by local assessors to be the total taxable value of land and additions on the property. | Land | Improvement |
|---|---|---|---|---|
| 2024 | $3,089 | $35,463 | $10,351 | $25,112 |
| 2023 | $3,089 | $35,463 | $14,037 | $25,112 |
| 2022 | $2,716 | $28,919 | $10,654 | $18,265 |
| 2021 | $2,687 | $29,751 | $10,961 | $18,790 |
| 2020 | $2,620 | $28,672 | $10,511 | $18,161 |
| 2019 | $2,584 | $28,672 | $10,511 | $18,161 |
| 2018 | $2,230 | $24,422 | $8,352 | $16,070 |
| 2017 | $2,171 | $27,001 | $9,234 | $17,767 |
| 2016 | $1,900 | $20,696 | $7,244 | $13,452 |
| 2015 | $1,780 | $16,740 | $5,970 | $10,770 |
| 2014 | $1,447 | $16,740 | $5,970 | $10,770 |
Property History
| Date | Event | Price | Change | Sq Ft Price |
|---|---|---|---|---|
| 04/23/2025 04/23/25 | For Sale | $639,000 | -- | $363 / Sq Ft |
Deed History
| Date | Type | Sale Price | Title Company |
|---|---|---|---|
| Interfamily Deed Transfer | -- | None Available | |
| Warranty Deed | $237,000 | None Available | |
| Quit Claim Deed | -- | Stewart Title | |
| Warranty Deed | $197,000 | Stewart Title | |
| Quit Claim Deed | -- | -- | |
| Interfamily Deed Transfer | -- | -- | |
| Interfamily Deed Transfer | -- | -- |
Mortgage History
| Date | Status | Loan Amount | Loan Type |
|---|---|---|---|
| Open | $157,000 | New Conventional | |
| Previous Owner | $176,250 | Negative Amortization | |
| Previous Owner | $19,700 | Credit Line Revolving | |
| Previous Owner | $157,600 | No Value Available | |
| Previous Owner | $176,000 | Unknown | |
| Previous Owner | $164,000 | No Value Available | |
| Previous Owner | $71,000 | Unknown | |
| Previous Owner | $127,812 | FHA | |
| Previous Owner | $102,250 | FHA |
Similar Homes in Lafayette, CO
Source: IRES MLS
MLS Number: 1031874
APN: 1465352-14-005
- 907 Stein St
- 308 Baron Ave
- 938 Hearteye Trail
- 205 Lucerne Dr
- 1244 Hawk Ridge Rd
- 110 Lucerne Dr
- 913 Latigo Loop
- 917 Latigo Loop
- 909 Latigo Loop
- 921 Latigo Loop
- 616 Wild Ridge Cir
- 203 W Brome Ave
- 413 E Elm St
- 0 Rainbow Ln
- 503 E Oak St
- 452 N Finch Ave Unit 452B
- 381 Rainbow Ln
- 951 Vetch Cir
- 1222 Penner Dr
- 1244 Penner Dr
