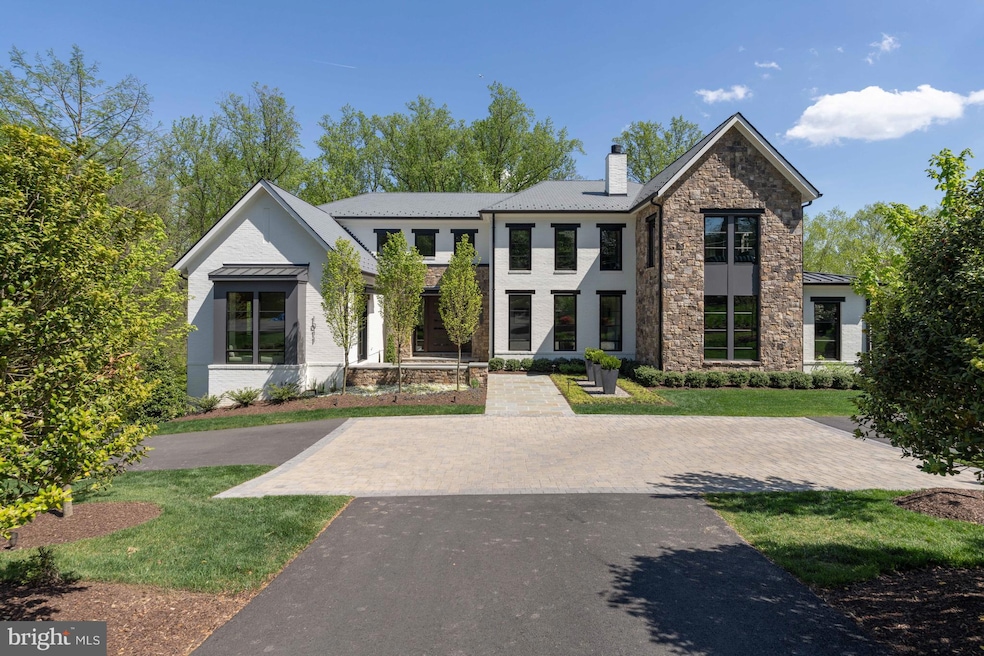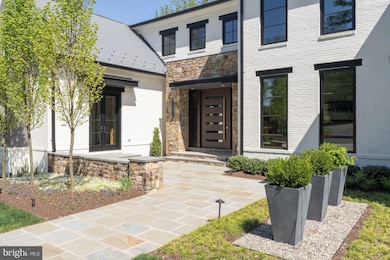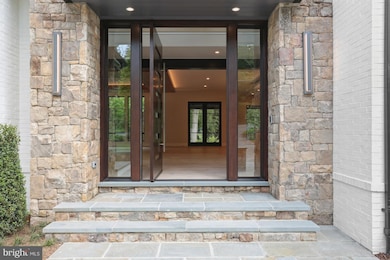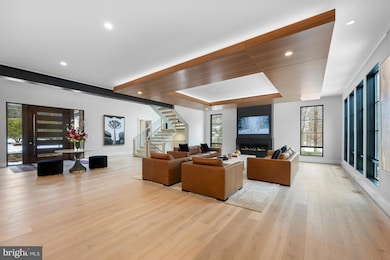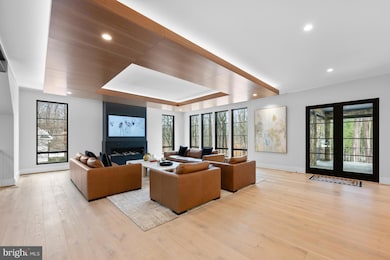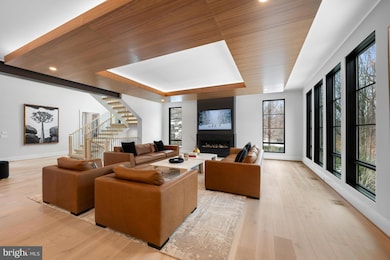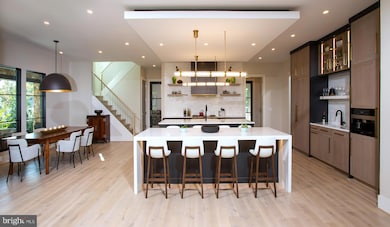
1011 Langley Hill Dr McLean, VA 22101
Estimated payment $58,853/month
Highlights
- Heated In Ground Pool
- Gourmet Kitchen
- Open Floorplan
- Churchill Road Elementary School Rated A
- View of Trees or Woods
- Property is near a park
About This Home
Breathtaking estate by Artisan Builders, located on a quiet cul-de-sac off prestigious Turkey Run Road in Langley Farms—McLean's preferred address. Backing to over 500 acres of pristine parkland, this private lot offers an unrivaled sense of seclusion and serenity. The stunning grounds, designed by award-winning landscape architect Charles Owens, include a sparkling pool, an outdoor kitchen, a cozy fire pit, and meticulously manicured spaces perfect for entertaining or serene relaxation. Upon entering, the foyer opens to the formal living room with a stately fireplace and a sunlit great room framed by expansive windows that offer sweeping views of the backyard oasis. The chef’s kitchen is a masterpiece, featuring top-of-the-line appliances, custom cabinetry, dual center islands, and a charming morning room. The main level also includes an elegant office and a well-appointed mudroom with a convenient and stylish built in dog crate. Upstairs, the luxurious owner’s suite is a sanctuary, complete with two spacious walk-in closets and a spa-inspired bath offering dual vanities and refined finishes. An additional family room, three en-suite bedrooms, and a dedicated laundry room complete the upper level. The lower level is designed for entertainment and wellness, boasting a large recreation room, a sleek wet bar, a state-of-the-art glass-enclosed fitness room, an additional bedroom with a full bath, and ample storage. Step outside to the covered terrace, accented with elegant ironwork, which overlooks the peaceful pool and verdant surroundings—a true retreat from the everyday. With a five-car garage and every detail thoughtfully curated this remarkable residence combines refined style and modern comfort making it the perfect retreat.
Home Details
Home Type
- Single Family
Est. Annual Taxes
- $70,016
Year Built
- Built in 2023
Lot Details
- 0.59 Acre Lot
- Cul-De-Sac
- Landscaped
- Private Lot
- Back and Front Yard
- Property is zoned 110
Parking
- 5 Car Attached Garage
- Front Facing Garage
- Rear-Facing Garage
- Side Facing Garage
- Garage Door Opener
- Driveway
Property Views
- Woods
- Garden
Home Design
- Transitional Architecture
- Brick Exterior Construction
- Stone Siding
Interior Spaces
- Property has 3 Levels
- Open Floorplan
- Wet Bar
- Built-In Features
- Beamed Ceilings
- Tray Ceiling
- Vaulted Ceiling
- Ceiling Fan
- Recessed Lighting
- 2 Fireplaces
- Gas Fireplace
- Family Room Off Kitchen
- Wood Flooring
Kitchen
- Gourmet Kitchen
- Breakfast Area or Nook
- Stove
- Built-In Microwave
- Extra Refrigerator or Freezer
- Freezer
- Ice Maker
- Dishwasher
- Kitchen Island
- Disposal
Bedrooms and Bathrooms
- En-Suite Bathroom
- Walk-In Closet
- Soaking Tub
- Walk-in Shower
Laundry
- Laundry on upper level
- Washer
Finished Basement
- Heated Basement
- Garage Access
Pool
- Heated In Ground Pool
- Saltwater Pool
Outdoor Features
- Patio
- Terrace
Location
- Property is near a park
Schools
- Churchill Road Elementary School
- Cooper Middle School
- Langley High School
Utilities
- Forced Air Heating and Cooling System
- Well
- Natural Gas Water Heater
- Private Sewer
Community Details
- No Home Owners Association
- Langley Hill Subdivision
Listing and Financial Details
- Assessor Parcel Number 0223 02 0012
Map
Home Values in the Area
Average Home Value in this Area
Tax History
| Year | Tax Paid | Tax Assessment Tax Assessment Total Assessment is a certain percentage of the fair market value that is determined by local assessors to be the total taxable value of land and additions on the property. | Land | Improvement |
|---|---|---|---|---|
| 2024 | $70,016 | $5,926,050 | $1,211,000 | $4,715,050 |
| 2023 | $54,611 | $5,506,520 | $1,922,000 | $3,584,520 |
| 2022 | $21,149 | $1,813,000 | $1,813,000 | $0 |
| 2021 | $21,693 | $1,813,000 | $1,813,000 | $0 |
| 2020 | $19,183 | $1,590,000 | $1,590,000 | $0 |
| 2019 | $18,266 | $1,514,000 | $1,514,000 | $0 |
| 2018 | $14,272 | $1,241,000 | $841,000 | $400,000 |
| 2017 | $14,420 | $1,217,930 | $841,000 | $376,930 |
| 2016 | $14,397 | $1,218,550 | $841,000 | $377,550 |
| 2015 | $13,413 | $1,177,630 | $809,000 | $368,630 |
| 2014 | $13,445 | $1,183,020 | $809,000 | $374,020 |
Property History
| Date | Event | Price | Change | Sq Ft Price |
|---|---|---|---|---|
| 04/16/2025 04/16/25 | For Sale | $9,499,000 | +399.9% | $1,004 / Sq Ft |
| 07/07/2021 07/07/21 | Sold | $1,900,000 | 0.0% | $712 / Sq Ft |
| 07/07/2021 07/07/21 | Pending | -- | -- | -- |
| 07/07/2021 07/07/21 | For Sale | $1,900,000 | -- | $712 / Sq Ft |
Deed History
| Date | Type | Sale Price | Title Company |
|---|---|---|---|
| Deed | $1,900,000 | Commonwealth Land Ttl Ins Co | |
| Deed | $1,400,000 | Premier Title Inc |
Mortgage History
| Date | Status | Loan Amount | Loan Type |
|---|---|---|---|
| Previous Owner | $2,145,000 | Credit Line Revolving |
Similar Homes in McLean, VA
Source: Bright MLS
MLS Number: VAFX2234640
APN: 0223-02-0012
- 1020 Langley Hill Dr
- 6318 Georgetown Pike
- 1102 Chain Bridge Rd
- 6431 Georgetown Pike
- 6501 Bright Mountain Rd
- 1008 Jarvis Ct
- 1181 Ballantrae Ln
- 6294 Dunaway Ct
- 6363 Lynwood Hill Rd
- 1110 Harvey Rd
- 1060 Harvey Rd
- 6610 Weatheford Ct
- 1289 Ballantrae Farm Dr
- 1205 Suffield Dr
- 6615 Malta Ln
- 1288 Ballantrae Farm Dr
- 1236 Meyer Ct
- 1306 Ballantrae Ct
- 6620 Fletcher Ln
- 954 MacKall Farms Ln
