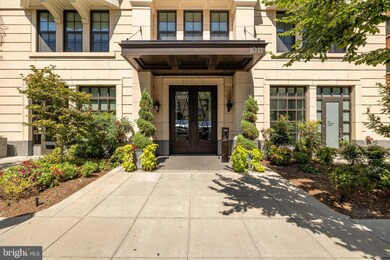
Highlights
- Concierge
- 4-minute walk to Mount Vernon Square/7Th St-Convention Center
- Community Center
- Thomson Elementary School Rated A-
- Contemporary Architecture
- Security Service
About This Home
As of November 2024Welcome to urban sophistication at its finest! Nestled in the heart of Mount Vernon/Shaw in Washington, DC, Unit 602 at 1011 M Street Northwest offers an exquisite blend of modern luxury and timeless elegance. This 784-square-foot residence is a sanctuary of style, featuring one spacious bedroom and a meticulously designed bathroom.
Upon entering, you are greeted by an open-concept living area that exudes a sense of light and space, perfect for both relaxation and entertaining. The gourmet kitchen is adorned with high-end finishes, sleek marble countertops, and premium appliances, making it a culinary enthusiast's dream.
Residents of this prestigious midrise building enjoy an array of exceptional amenities. The concierge service ensures your every need is met, while the common roof deck with barbecue area offers a delightful venue for gatherings and breathtaking city views. Additional conveniences include a state-of-the-art elevator, a party room, a secure garage with assigned parking, and a bike room for cycling enthusiasts. The resident's lounge and common storage areas provide ample space for leisure and organization.
Security is paramount, with a sophisticated security system in place, giving you peace of mind. The common courtyard adds a touch of tranquility to this urban oasis, offering a serene escape from the bustling city life.
Unit 602 at 1011 M Street Northwest is more than a home; it's a lifestyle. Experience the epitome of city living in this impeccable residence.
The available parking can be rented at 1100 13th St NW, 1042 12th St NW, and 900 New York Ave.
Property Details
Home Type
- Condominium
Est. Annual Taxes
- $4,583
Year Built
- Built in 2016
HOA Fees
- $732 Monthly HOA Fees
Parking
- On-Street Parking
Home Design
- Contemporary Architecture
Interior Spaces
- 785 Sq Ft Home
- Property has 1 Level
- Laundry in unit
Bedrooms and Bathrooms
- 1 Main Level Bedroom
- 1 Full Bathroom
Utilities
- Forced Air Heating and Cooling System
- Cooling System Utilizes Natural Gas
- Natural Gas Water Heater
Additional Features
- Accessible Elevator Installed
- Property is in excellent condition
Listing and Financial Details
- Tax Lot 2110
- Assessor Parcel Number 0340//2110
Community Details
Overview
- Association fees include common area maintenance, custodial services maintenance, exterior building maintenance, gas, insurance, lawn maintenance, management, trash, water
- High-Rise Condominium
- Old City 2 Community
- Old City Subdivision
Amenities
- Concierge
- Community Center
- Party Room
- Community Library
Pet Policy
- Dogs and Cats Allowed
Security
- Security Service
Map
About This Building
Home Values in the Area
Average Home Value in this Area
Property History
| Date | Event | Price | Change | Sq Ft Price |
|---|---|---|---|---|
| 11/19/2024 11/19/24 | Sold | $550,000 | -1.6% | $701 / Sq Ft |
| 10/19/2024 10/19/24 | Pending | -- | -- | -- |
| 09/12/2024 09/12/24 | Price Changed | $559,000 | -2.8% | $712 / Sq Ft |
| 09/04/2024 09/04/24 | For Sale | $575,000 | +4.6% | $732 / Sq Ft |
| 04/27/2017 04/27/17 | Sold | $549,900 | 0.0% | $701 / Sq Ft |
| 05/06/2016 05/06/16 | Pending | -- | -- | -- |
| 05/06/2016 05/06/16 | For Sale | $549,900 | -- | $701 / Sq Ft |
Tax History
| Year | Tax Paid | Tax Assessment Tax Assessment Total Assessment is a certain percentage of the fair market value that is determined by local assessors to be the total taxable value of land and additions on the property. | Land | Improvement |
|---|---|---|---|---|
| 2024 | $4,936 | $595,900 | $178,770 | $417,130 |
| 2023 | $4,226 | $595,900 | $178,770 | $417,130 |
| 2022 | $4,161 | $581,970 | $174,590 | $407,380 |
| 2021 | $4,284 | $593,640 | $178,090 | $415,550 |
| 2020 | $4,282 | $579,480 | $173,840 | $405,640 |
| 2019 | $4,173 | $565,820 | $169,750 | $396,070 |
| 2018 | $4,014 | $545,580 | $0 | $0 |
| 2017 | $4,637 | $545,580 | $0 | $0 |
Mortgage History
| Date | Status | Loan Amount | Loan Type |
|---|---|---|---|
| Open | $440,000 | New Conventional | |
| Previous Owner | $439,920 | New Conventional |
Deed History
| Date | Type | Sale Price | Title Company |
|---|---|---|---|
| Deed | $550,000 | Cardinal Title | |
| Warranty Deed | -- | None Listed On Document | |
| Special Warranty Deed | $549,900 | None Available |
Similar Homes in Washington, DC
Source: Bright MLS
MLS Number: DCDC2157500
APN: 0340-2110
- 1205 10th St NW Unit B
- 1215 10th St NW Unit 2
- 1215 10th St NW Unit 1
- 1011 M St NW Unit 702
- 1011 M St NW Unit 903
- 933 M St NW Unit 1
- 1225 11th St NW Unit 3
- 1225 11th St NW Unit 1
- 910 M St NW Unit 810
- 910 M St NW Unit 206
- 1111 11th St NW Unit 711
- 1111 11th St NW Unit 401
- 1111 11th St NW Unit 104
- 1117 10th St NW Unit 906
- 1117 10th St NW Unit 1104
- 1117 10th St NW Unit 905
- 1109 M St NW Unit 1
- 1229 12th St NW Unit 202
- 1125 12th St NW Unit 64
- 1125 12th St NW Unit 1






