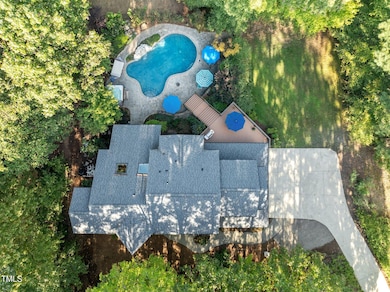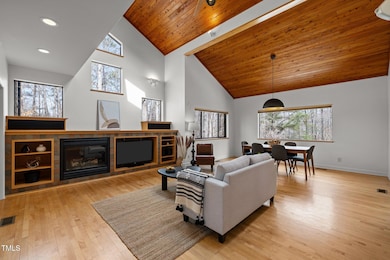
1011 Oxbow Crossing Rd Chapel Hill, NC 27516
Highlights
- Heated Spa
- Deck
- Wood Flooring
- Morris Grove Elementary School Rated A
- Contemporary Architecture
- 2 Fireplaces
About This Home
As of April 2025Welcome to 1011 Oxbow Crossing, a stunning 5 bedroom, 3 and a half bath custom home on 5 private acres of natural beauty. Built in 2000 by renowned architect & builder John Hartley, this residence backs up to the serene walking trails of Morgan Creek, creating a perfect blend of luxury and nature. Panoramic horizontal windows bathe the house in natural light and are accentuated by custom maple sills. The chef's kitchen is designed for the culinary enthusiast, featuring a Viking stovetop, double oven, and ample workspace. The walk out basement includes its own bedroom, bathroom, and a junior kitchen. It is an ideal in law suite or as versatile bonus space for the family. Step out the back door to your personal oasis, complete with a sparkling custom gunite saltwater pool featuring a waterfall, and a relaxing hot tub to star gaze after a long day. Additional features include a spacious 3 car garage with EV charger, newer roof (2022), and new interior and exterior paint. You'll enjoy the advantage of Chapel Hill schools, with the lower Orange County taxes. Conveniently located to commute to UNC, Duke and RTP and just 10 minutes from downtown Chapel Hill and 2 minutes from Maple View Farm Creamery, this home offers the perfect combination of tranquility and convenience. Oxbow Crossing neighborhood is a ''just right'' mix of large lot executive homes with privacy, yet the community feel of a neighborhood. Don't miss your chance to own this one-of-a-kind property!
Home Details
Home Type
- Single Family
Est. Annual Taxes
- $8,085
Year Built
- Built in 2000
Lot Details
- 5 Acre Lot
- Wrought Iron Fence
- Back Yard Fenced
HOA Fees
- $56 Monthly HOA Fees
Parking
- 3 Car Attached Garage
- 4 Open Parking Spaces
Home Design
- Contemporary Architecture
- Slab Foundation
- Shingle Roof
- Wood Siding
Interior Spaces
- 3-Story Property
- 2 Fireplaces
- Gas Fireplace
- Sliding Doors
- Finished Basement
Kitchen
- Double Oven
- Gas Range
- Dishwasher
- Stainless Steel Appliances
Flooring
- Wood
- Carpet
- Tile
Bedrooms and Bathrooms
- 5 Bedrooms
Laundry
- Laundry Room
- Dryer
Pool
- Heated Spa
- Above Ground Spa
- Saltwater Pool
- Gunite Pool
Outdoor Features
- Deck
Schools
- Morris Grove Elementary School
- Mcdougle Middle School
- Chapel Hill High School
Utilities
- Central Heating and Cooling System
- Well
- Septic Tank
Listing and Financial Details
- Assessor Parcel Number 9769196239
Community Details
Overview
- Association fees include ground maintenance
- Oxbow Crossing HOA, Phone Number (919) 923-0598
- Built by John Hartley
- Oxbow Crossing Subdivision
Recreation
- Community Pool
- Community Spa
- Trails
Map
Home Values in the Area
Average Home Value in this Area
Property History
| Date | Event | Price | Change | Sq Ft Price |
|---|---|---|---|---|
| 04/08/2025 04/08/25 | Sold | $1,250,000 | +5.5% | $332 / Sq Ft |
| 03/16/2025 03/16/25 | Pending | -- | -- | -- |
| 03/15/2025 03/15/25 | For Sale | $1,185,000 | -- | $314 / Sq Ft |
Tax History
| Year | Tax Paid | Tax Assessment Tax Assessment Total Assessment is a certain percentage of the fair market value that is determined by local assessors to be the total taxable value of land and additions on the property. | Land | Improvement |
|---|---|---|---|---|
| 2024 | $8,085 | $690,000 | $240,800 | $449,200 |
| 2023 | $7,562 | $660,000 | $240,800 | $419,200 |
| 2022 | $7,436 | $660,000 | $240,800 | $419,200 |
| 2021 | $7,353 | $660,000 | $240,800 | $419,200 |
| 2020 | $7,461 | $627,400 | $240,800 | $386,600 |
| 2018 | $7,341 | $627,400 | $240,800 | $386,600 |
| 2017 | $7,288 | $627,400 | $240,800 | $386,600 |
| 2016 | $7,288 | $605,241 | $211,920 | $393,321 |
| 2015 | $7,288 | $605,241 | $211,920 | $393,321 |
| 2014 | $7,268 | $605,241 | $211,920 | $393,321 |
Mortgage History
| Date | Status | Loan Amount | Loan Type |
|---|---|---|---|
| Open | $200,000 | Credit Line Revolving | |
| Closed | $100,000 | New Conventional | |
| Closed | $179,500 | Unknown | |
| Closed | $28,668 | Unknown | |
| Closed | $271,000 | Unknown | |
| Closed | $30,357 | Unknown | |
| Closed | $50,000 | Credit Line Revolving | |
| Closed | $275,000 | Unknown |
Deed History
| Date | Type | Sale Price | Title Company |
|---|---|---|---|
| Deed | $241,300 | -- |
Similar Homes in Chapel Hill, NC
Source: Doorify MLS
MLS Number: 10082334
APN: 9769196239
- 811 Oxbow Crossing Rd
- 1332 Stallings Rd
- 608 Valen Ct
- 1601 Dairyland Rd
- Lot 11 Gallant Fox Crossing
- 1604 Meadow Ln
- 212 Whirlaway Ln
- 4b Millbrook Cir
- Lot 1c Millbrook Cir
- 2b Millbrook Cir
- 1026 Millbrook Cir
- Homesite3a Greenbrae
- 1040 Millbrook Cir
- 216 Dairyland Rd
- 8780 Old Nc 86
- 111 Standing Rock Rd Unit 27516
- 000 Jo Mac Rd
- 8504 Old Nc 86
- 304 Homestead Rd
- 1011 Wood Sage Dr





