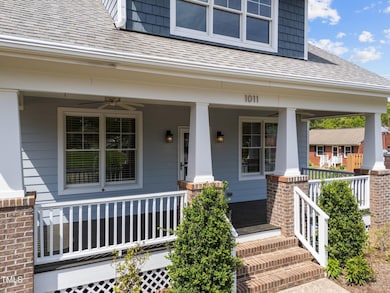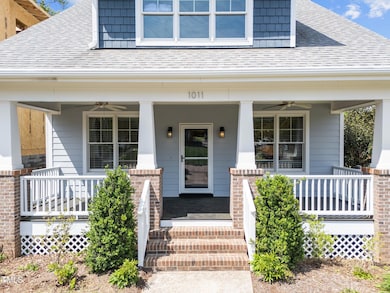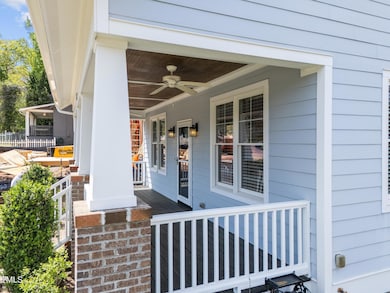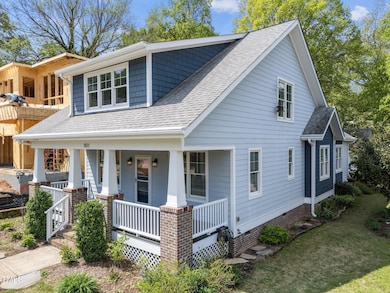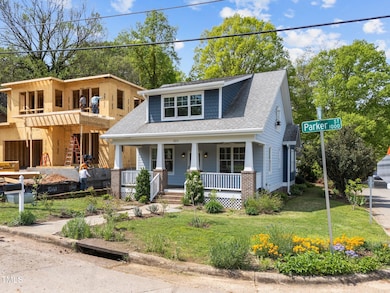
1011 Parker St Raleigh, NC 27607
University Park NeighborhoodEstimated payment $5,000/month
Highlights
- Open Floorplan
- Craftsman Architecture
- Attic
- Olds Elementary School Rated A
- Wood Flooring
- Bonus Room
About This Home
This Spacious 2014 Custom Bungalow was inspired by the great designs of the past and built with the finest materials of the present. The Downstairs Primary suite is private with subway tile in the walk in shower plus a clawfoot tub set on oval floor tiles. Versatile Downstairs bedroom #2 has french doors and would make a great home office. Large living room has a gas log fireplace, custom built-in surround with ample natural light and is open to the dining area and kitchen. Family room space in back leads to back yard/garage and has built-in book drop zone, extra storage and additional full bath with separate laundry room. Upstairs has bonus room, two bedrooms and interesting unfinished spaces for potential future bathroom addition possibilities. Two car Garage has permanent stairs to upper level storage space. Walk to Village District, Hillsborough Street, Players Retreat, Jaycee Park, Latta University Historic Park, greenway and so much more. Because the Carpet on stairs and in the upstairs bedrooms could use a re-fresh, the seller is offering a $10K flooring allowance. Seize the day!
Home Details
Home Type
- Single Family
Est. Annual Taxes
- $6,418
Year Built
- Built in 2014
Lot Details
- 6,970 Sq Ft Lot
- Garden
- Property is zoned R-10
Parking
- 2 Car Garage
- Workshop in Garage
- Side Facing Garage
- Private Driveway
- 2 Open Parking Spaces
Home Design
- Craftsman Architecture
- Traditional Architecture
- Bungalow
- Brick Foundation
- Shingle Roof
- Cement Siding
Interior Spaces
- 2,540 Sq Ft Home
- 1-Story Property
- Open Floorplan
- Built-In Features
- Bookcases
- Crown Molding
- Smooth Ceilings
- Ceiling Fan
- Gas Log Fireplace
- Family Room
- Living Room with Fireplace
- Dining Room
- Bonus Room
- Basement
- Crawl Space
- Unfinished Attic
Kitchen
- Gas Range
- Dishwasher
Flooring
- Wood
- Carpet
- Tile
Bedrooms and Bathrooms
- 4 Bedrooms
- Walk-In Closet
- 3 Full Bathrooms
- Double Vanity
- Bathtub with Shower
- Walk-in Shower
Laundry
- Laundry Room
- Laundry on main level
Outdoor Features
- Outdoor Storage
- Rain Gutters
- Front Porch
Schools
- Olds Elementary School
- Oberlin Middle School
- Broughton High School
Utilities
- Central Air
- Heating System Uses Natural Gas
- Natural Gas Connected
- Tankless Water Heater
Community Details
- No Home Owners Association
- University Park Subdivision
Listing and Financial Details
- Assessor Parcel Number 1704050159
Map
Home Values in the Area
Average Home Value in this Area
Tax History
| Year | Tax Paid | Tax Assessment Tax Assessment Total Assessment is a certain percentage of the fair market value that is determined by local assessors to be the total taxable value of land and additions on the property. | Land | Improvement |
|---|---|---|---|---|
| 2024 | $6,418 | $736,698 | $320,000 | $416,698 |
| 2023 | $7,260 | $664,257 | $300,000 | $364,257 |
| 2022 | $6,746 | $664,257 | $300,000 | $364,257 |
| 2021 | $6,977 | $715,000 | $300,000 | $415,000 |
| 2020 | $6,850 | $715,000 | $300,000 | $415,000 |
| 2019 | $5,347 | $459,621 | $150,000 | $309,621 |
| 2018 | $4,828 | $440,009 | $150,000 | $290,009 |
| 2017 | $4,597 | $440,009 | $150,000 | $290,009 |
| 2016 | -- | $440,009 | $150,000 | $290,009 |
| 2015 | $4,455 | $97,920 | $97,920 | $0 |
| 2014 | $1,493 | $149,999 | $97,920 | $52,079 |
Property History
| Date | Event | Price | Change | Sq Ft Price |
|---|---|---|---|---|
| 04/24/2025 04/24/25 | Price Changed | $799,900 | -5.9% | $315 / Sq Ft |
| 04/16/2025 04/16/25 | For Sale | $849,900 | +35.1% | $335 / Sq Ft |
| 12/15/2023 12/15/23 | Off Market | $629,000 | -- | -- |
| 07/13/2021 07/13/21 | Sold | $629,000 | -3.1% | $240 / Sq Ft |
| 06/12/2021 06/12/21 | Pending | -- | -- | -- |
| 05/27/2021 05/27/21 | Price Changed | $649,000 | -3.9% | $248 / Sq Ft |
| 04/08/2021 04/08/21 | For Sale | $675,000 | -- | $258 / Sq Ft |
Deed History
| Date | Type | Sale Price | Title Company |
|---|---|---|---|
| Warranty Deed | $629,000 | None Available | |
| Warranty Deed | $150,000 | None Available |
Mortgage History
| Date | Status | Loan Amount | Loan Type |
|---|---|---|---|
| Open | $150,000 | Credit Line Revolving | |
| Open | $350,000 | New Conventional | |
| Previous Owner | $150,000 | New Conventional | |
| Previous Owner | $200,000 | Construction |
Similar Homes in Raleigh, NC
Source: Doorify MLS
MLS Number: 10089651
APN: 1704.09-05-0159-000
- 1011 Parker St
- 2417 Mayview Rd
- 5909 Tower St
- 2415 Van Dyke Ave
- 809 Tower St
- 2305 Turners Alley
- 2601 Mayview Rd
- 2520 Ashley Ct
- 617 Tower St
- 712 Daniels St
- 1303 Dylan Heath Ct
- 615 Daniels St Unit 318
- 615 Daniels St Unit 316
- 1307 Cameron View Ct
- 1104 Hobson Ct
- 1013 Gardner St
- 1321 Dylan Heath Ct
- 1309 Pecora Ln
- 609 Tower St
- 1317 Pecora Ln

