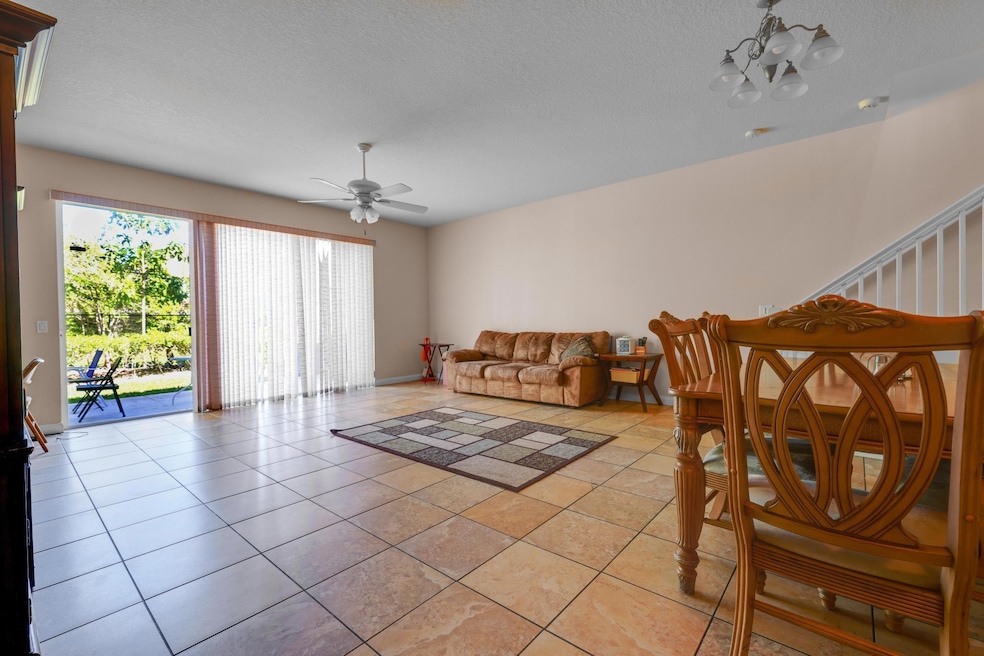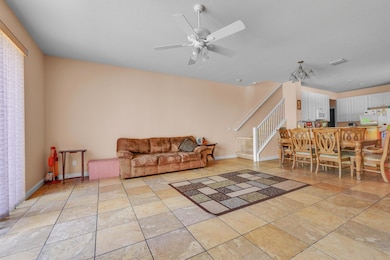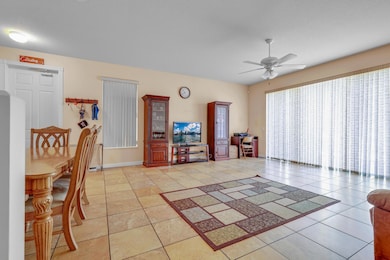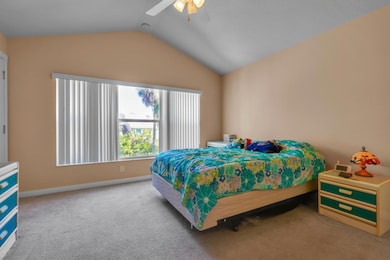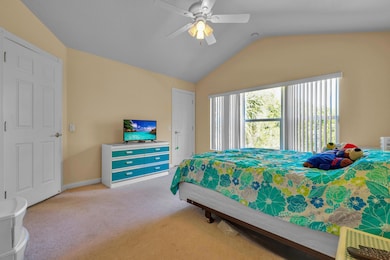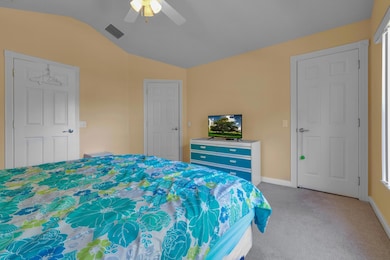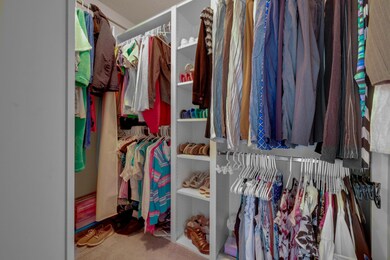
1011 Pinewood Lake Ct Greenacres, FL 33415
Ranchette NeighborhoodHighlights
- Community Cabanas
- Gated Community
- 2 Car Attached Garage
- Palm Beach Central High School Rated A-
- Great Room
- Separate Shower in Primary Bathroom
About This Home
As of April 2025Welcome to your dream home in this charming 2-story townhome! Boasting 3 spacious bedrooms and 2.5 baths, this residence features a bright and airy great room perfect for relaxation and entertaining. The eat-in kitchen is a chef's delight, offering ample space for family gatherings. Upstairs, you'll find split bedrooms for added privacy, making it ideal for families or guests. Step outside to enjoy your open patio, perfect for morning coffees or evening sunsets. Located in a quiet gated community with fantastic amenities, including a refreshing pool and a tot lot for the little ones, this home is minutes away from major highways, shopping, and dining. Don't miss your chance to call this gem your own!
Last Buyer's Agent
Elizabeth Reinert
Redfin Corporation License #3527652

Townhouse Details
Home Type
- Townhome
Est. Annual Taxes
- $3,011
Year Built
- Built in 2006
Lot Details
- 3,520 Sq Ft Lot
- Sprinkler System
HOA Fees
- $392 Monthly HOA Fees
Parking
- 2 Car Attached Garage
- Driveway
Home Design
- Barrel Roof Shape
Interior Spaces
- 1,775 Sq Ft Home
- 2-Story Property
- Ceiling Fan
- Great Room
- Combination Kitchen and Dining Room
- Security Gate
Kitchen
- Electric Range
- Microwave
- Dishwasher
Flooring
- Carpet
- Tile
Bedrooms and Bathrooms
- 3 Bedrooms
- Split Bedroom Floorplan
- Walk-In Closet
- Separate Shower in Primary Bathroom
Laundry
- Laundry Room
- Washer and Dryer
Additional Features
- Patio
- Central Heating and Cooling System
Listing and Financial Details
- Assessor Parcel Number 18424410330000010
- Seller Considering Concessions
Community Details
Overview
- Association fees include management, common areas, insurance, pool(s), sewer, trash
- Pinewood Lake Subdivision
Recreation
- Community Cabanas
- Community Pool
Security
- Gated Community
Map
Home Values in the Area
Average Home Value in this Area
Property History
| Date | Event | Price | Change | Sq Ft Price |
|---|---|---|---|---|
| 04/16/2025 04/16/25 | Sold | $400,000 | -2.4% | $225 / Sq Ft |
| 03/08/2025 03/08/25 | For Sale | $410,000 | -- | $231 / Sq Ft |
Tax History
| Year | Tax Paid | Tax Assessment Tax Assessment Total Assessment is a certain percentage of the fair market value that is determined by local assessors to be the total taxable value of land and additions on the property. | Land | Improvement |
|---|---|---|---|---|
| 2024 | $3,011 | $177,964 | -- | -- |
| 2023 | $2,864 | $172,781 | $0 | $0 |
| 2022 | $2,808 | $167,749 | $0 | $0 |
| 2021 | $2,782 | $162,863 | $0 | $0 |
| 2020 | $2,752 | $160,614 | $0 | $0 |
| 2019 | $2,703 | $157,003 | $0 | $0 |
| 2018 | $2,514 | $154,076 | $0 | $0 |
| 2017 | $2,346 | $150,907 | $0 | $0 |
| 2016 | $2,336 | $147,803 | $0 | $0 |
| 2015 | $1,570 | $108,451 | $0 | $0 |
| 2014 | $1,531 | $107,590 | $0 | $0 |
Mortgage History
| Date | Status | Loan Amount | Loan Type |
|---|---|---|---|
| Open | $115,000 | Purchase Money Mortgage |
Deed History
| Date | Type | Sale Price | Title Company |
|---|---|---|---|
| Warranty Deed | $141,000 | Stewart Title Company | |
| Special Warranty Deed | $310,900 | American Title Of The Palm B |
Similar Homes in Greenacres, FL
Source: BeachesMLS
MLS Number: R11069384
APN: 18-42-44-10-33-000-0010
- 706 Maplewood Dr
- 902 Maplewood Dr
- 605 Maplewood Dr
- 2401 Maplewood Dr
- 1504 Maplewood Dr
- 1260 Parkside Green Dr Unit D
- 1173 Pinewood Lake Ct
- 1042 Woodfield Rd
- 6173 Rancho Ln
- 1177 Hatteras Cir
- 1202 Hatteras Cir
- 6161 Wildfire Way
- 1516 Patrick Way
- 1001 Cape Cod Terrace
- 1112 Hatteras Cir
- 1405 Fairway Cir
- 6051 Stonecrest Ct
- 6020 Stonecrest Ct
- 1066 Salmon Isle
- 1784 Sawgrass Cir
