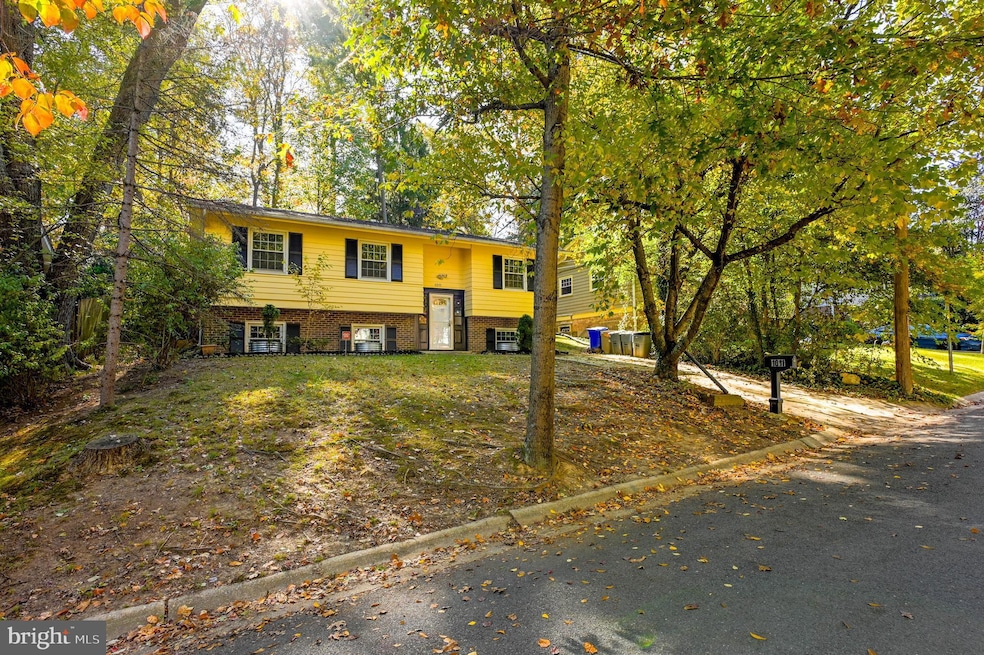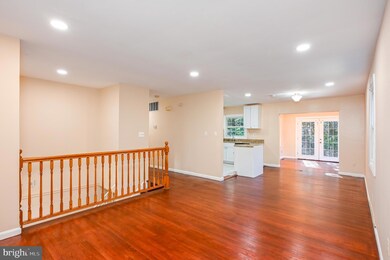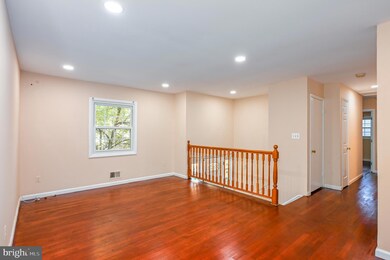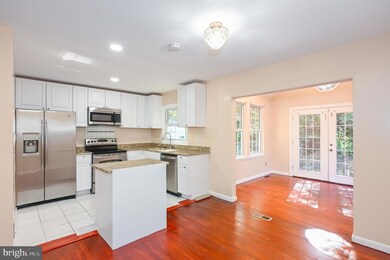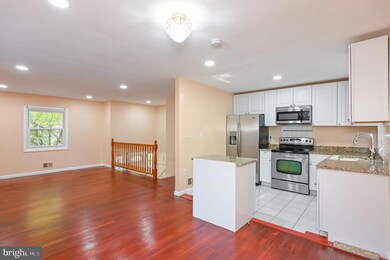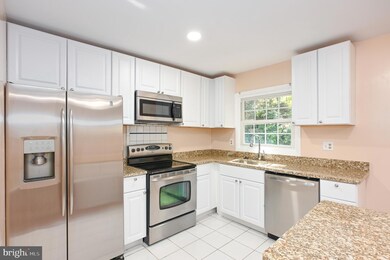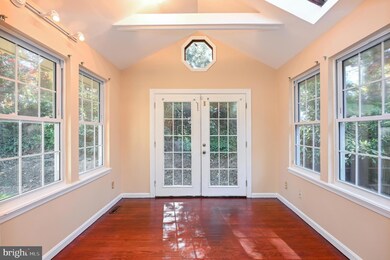
1011 Rosemere Ave Silver Spring, MD 20904
Highlights
- No HOA
- Forced Air Heating and Cooling System
- Wood Siding
- Springbrook High School Rated A-
About This Home
As of December 2024Welcome to 1011 Rosemere Ave, a charming 4 bedroom, 4 bathroom with bonus 5th bedroom/office in the basement. This split-foyer home in Silver Spring offers two-car driveway parking and a fenced backyard opening to a beautiful wooded area, providing a serene and private outdoor space.
The wooded lot goes deep into the backyard. Take a look at the overhead photo with lot dimensions from the mls.
Upon entering, you are greeted by a bright living room, perfect for family gatherings. Beyond the living room is the formal dining area, which connects seamlessly to a modern kitchen featuring granite countertops, new cabinetry, stainless steel appliances, and an island, making it ideal for cooking and entertaining. Hardwood floors flow throughout the main level, adding warmth and elegance to the home. Just past the dining room and kitchen, you’ll find a sunroom filled with natural light from skylights. French doors lead to the backyard, with steps that take you into the tranquil wooded area, offering a perfect retreat for relaxation or outdoor activities. An attached shed provides additional storage. The main level also includes a hallway with ample closet space, a full bathroom, and three spacious bedrooms at the end. The master bedroom features its own private ensuite bathroom for added convenience and comfort. The lower level bedroom also has it’s own private bath and walk in closet.
The lower level extends the living space with a cozy family room, a laundry room, and an additional room that can serve as a home office or a fifth bedroom. A shared full bathroom is also located on this level bringing the total to 4 full bathrooms. At the end of the lower level, a fourth bedroom awaits, complete with a large walk-in closet and a private full bathroom, ideal for guests or extended family members.
This home offers a spacious layout, modern updates, and the natural beauty of a wooded backyard, all in a desirable Silver Spring location. Make 1011 Rosemere Ave your next home! Make sure to schedule your private showing today.
Home Details
Home Type
- Single Family
Est. Annual Taxes
- $4,948
Year Built
- Built in 1966
Lot Details
- 0.26 Acre Lot
- Property is zoned R90
Home Design
- Split Foyer
- Brick Exterior Construction
- Block Foundation
- Wood Siding
Interior Spaces
- Property has 2 Levels
- Finished Basement
Kitchen
- Stove
- Dishwasher
- Disposal
Bedrooms and Bathrooms
Laundry
- Electric Dryer
- Washer
Parking
- 2 Parking Spaces
- 2 Driveway Spaces
- On-Street Parking
Schools
- Springbrook High School
Utilities
- Forced Air Heating and Cooling System
- Natural Gas Water Heater
Community Details
- No Home Owners Association
- Hollywood Park Subdivision
Listing and Financial Details
- Tax Lot 15
- Assessor Parcel Number 160500291237
Map
Home Values in the Area
Average Home Value in this Area
Property History
| Date | Event | Price | Change | Sq Ft Price |
|---|---|---|---|---|
| 12/09/2024 12/09/24 | Sold | $525,000 | 0.0% | $348 / Sq Ft |
| 11/09/2024 11/09/24 | Pending | -- | -- | -- |
| 11/06/2024 11/06/24 | Price Changed | $525,000 | -4.5% | $348 / Sq Ft |
| 10/24/2024 10/24/24 | For Sale | $550,000 | -- | $365 / Sq Ft |
Tax History
| Year | Tax Paid | Tax Assessment Tax Assessment Total Assessment is a certain percentage of the fair market value that is determined by local assessors to be the total taxable value of land and additions on the property. | Land | Improvement |
|---|---|---|---|---|
| 2024 | $4,948 | $377,067 | $0 | $0 |
| 2023 | $5,374 | $356,100 | $227,800 | $128,300 |
| 2022 | $3,719 | $351,233 | $0 | $0 |
| 2021 | $3,513 | $346,367 | $0 | $0 |
| 2020 | $3,513 | $341,500 | $227,800 | $113,700 |
| 2019 | $3,352 | $329,367 | $0 | $0 |
| 2018 | $3,199 | $317,233 | $0 | $0 |
| 2017 | $3,119 | $305,100 | $0 | $0 |
| 2016 | $3,376 | $299,600 | $0 | $0 |
| 2015 | $3,376 | $294,100 | $0 | $0 |
| 2014 | $3,376 | $288,600 | $0 | $0 |
Mortgage History
| Date | Status | Loan Amount | Loan Type |
|---|---|---|---|
| Open | $515,490 | FHA | |
| Previous Owner | $105,000 | New Conventional | |
| Previous Owner | $272,405 | FHA | |
| Previous Owner | $272,405 | FHA | |
| Previous Owner | $387,000 | Stand Alone Refi Refinance Of Original Loan | |
| Previous Owner | $140,400 | No Value Available |
Deed History
| Date | Type | Sale Price | Title Company |
|---|---|---|---|
| Deed | $525,000 | Ttg Title Group | |
| Deed | $276,000 | -- | |
| Deed | $276,000 | -- | |
| Deed | $346,000 | -- | |
| Deed | $156,000 | -- |
Similar Homes in Silver Spring, MD
Source: Bright MLS
MLS Number: MDMC2153502
APN: 05-00291237
- 12802 Broadmore Rd
- 708 Hollywood Ave
- 1325 Chilton Dr
- 803 Johnson Ave
- 12805 Poplar St
- 707 Hollywood Ave
- 700 Hollywood Ave
- 1004 Downs Dr
- 605 Rosemere Ave
- 907 Brantford Ave
- 703 Brantford Ave
- 1113 Brantford Ave
- 13137 Broadmore Rd
- 13121 Broadmore Rd
- 1319 Smith Village Rd
- 1021 E Randolph Rd
- 713 Anderson St
- 13114 Kara Ln
- 1415 Smith Village Rd
- 1105 Gresham Rd
