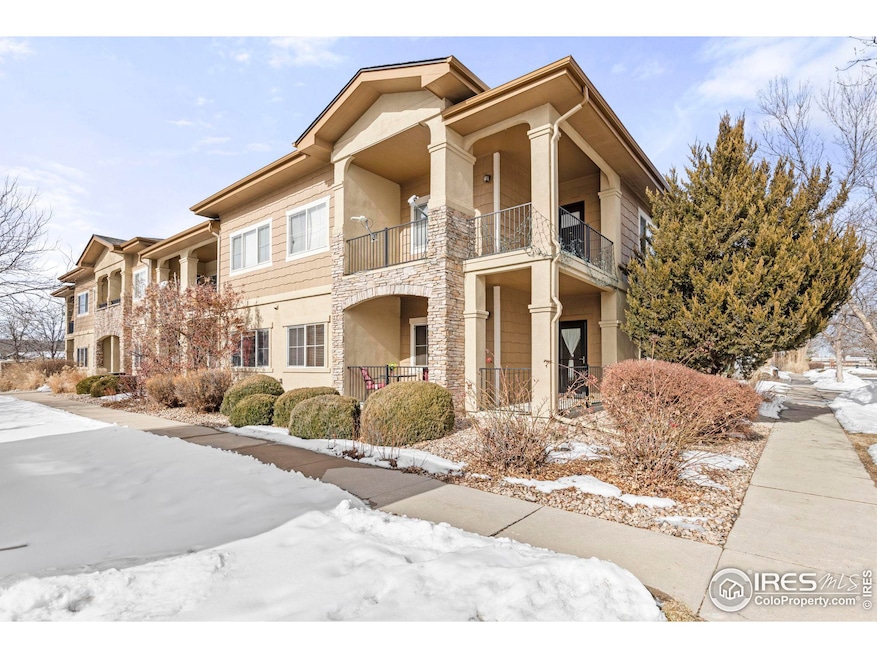
1011 Sonoma Cir Unit D Longmont, CO 80504
East Side NeighborhoodHighlights
- Open Floorplan
- Home Office
- Eat-In Kitchen
- Contemporary Architecture
- 3 Car Attached Garage
- Double Pane Windows
About This Home
As of March 2025Discover the charm of maintenance-free living in this highly sought-after MAIN FLOOR end-unit condo in Ute Creek. This bright and open 2-bedroom, 2-bath home includes a versatile office space, perfect for work or relaxation. The cozy gas fireplace adds warmth to the living room, while the private patio invites you to enjoy your morning coffee or take in breathtaking Colorado sunsets. The oversized master suite features a luxurious 5-piece bath and a fabulous walk-in closet. A new HVAC system installed in 2018 ensures year-round comfort. The rare 644 sq. ft. tandem garage includes an expansive 22x8 ft. storage room, conveniently connecting the unit to the garage. Nestled in a beautifully maintained community with easy access to I-25 and nearby stores, this condo offers the perfect blend of comfort, convenience, and style. Don't miss this opportunity to enjoy easy living at its finest!
Townhouse Details
Home Type
- Townhome
Est. Annual Taxes
- $2,680
Year Built
- Built in 2003
Lot Details
- No Units Located Below
HOA Fees
- $322 Monthly HOA Fees
Parking
- 3 Car Attached Garage
- Tandem Parking
Home Design
- Contemporary Architecture
- Brick Veneer
- Wood Frame Construction
- Composition Roof
- Stucco
Interior Spaces
- 1,477 Sq Ft Home
- 1-Story Property
- Open Floorplan
- Ceiling Fan
- Gas Fireplace
- Double Pane Windows
- Window Treatments
- Home Office
Kitchen
- Eat-In Kitchen
- Electric Oven or Range
- Microwave
- Dishwasher
- Kitchen Island
Flooring
- Carpet
- Vinyl
Bedrooms and Bathrooms
- 2 Bedrooms
- 2 Full Bathrooms
- Primary bathroom on main floor
- Walk-in Shower
Laundry
- Laundry on main level
- Dryer
- Washer
Accessible Home Design
- No Interior Steps
- Level Entry For Accessibility
Outdoor Features
- Patio
- Exterior Lighting
Schools
- Alpine Elementary School
- Timberline Middle School
- Skyline High School
Utilities
- Forced Air Heating and Cooling System
- High Speed Internet
- Satellite Dish
- Cable TV Available
Listing and Financial Details
- Assessor Parcel Number R0506577
Community Details
Overview
- Association fees include common amenities, trash, snow removal, ground maintenance, management, utilities, maintenance structure, water/sewer, hazard insurance
- Sonoma Village At Ute Creek Subdivision
Recreation
- Park
Map
Home Values in the Area
Average Home Value in this Area
Property History
| Date | Event | Price | Change | Sq Ft Price |
|---|---|---|---|---|
| 03/17/2025 03/17/25 | Sold | $425,000 | -0.9% | $288 / Sq Ft |
| 01/30/2025 01/30/25 | For Sale | $429,000 | -- | $290 / Sq Ft |
Tax History
| Year | Tax Paid | Tax Assessment Tax Assessment Total Assessment is a certain percentage of the fair market value that is determined by local assessors to be the total taxable value of land and additions on the property. | Land | Improvement |
|---|---|---|---|---|
| 2024 | $2,644 | $28,022 | -- | $28,022 |
| 2023 | $2,644 | $28,022 | -- | $31,707 |
| 2022 | $2,450 | $24,756 | $0 | $24,756 |
| 2021 | $2,481 | $25,468 | $0 | $25,468 |
| 2020 | $2,348 | $24,167 | $0 | $24,167 |
| 2019 | $2,311 | $24,167 | $0 | $24,167 |
| 2018 | $1,241 | $20,261 | $0 | $20,261 |
| 2017 | $1,224 | $22,399 | $0 | $22,399 |
| 2016 | $901 | $17,385 | $0 | $17,385 |
Mortgage History
| Date | Status | Loan Amount | Loan Type |
|---|---|---|---|
| Open | $125,000 | New Conventional | |
| Previous Owner | $100,000 | Credit Line Revolving |
Deed History
| Date | Type | Sale Price | Title Company |
|---|---|---|---|
| Special Warranty Deed | $425,000 | Blue Sky Title Group | |
| Quit Claim Deed | -- | None Available | |
| Personal Reps Deed | $320,000 | Fidelity National Title | |
| Warranty Deed | $195,334 | Land Title Guarantee Company |
Similar Homes in Longmont, CO
Source: IRES MLS
MLS Number: 1025564
APN: 1205252-13-006
- 2136 Santa fe Dr
- 2239 Calais Dr Unit E
- 2238 Calais Dr Unit B
- 2417 Calais Dr Unit G
- 2417 Calais Dr Unit B
- 2417 Calais Dr Unit D
- 2435 Calais Dr Unit A
- 2435 Calais Dr Unit H
- 2435 Calais Dr Unit I
- 1145 Wyndemere Cir
- 2000 Prestwick Ct
- 2132 Boise Ct
- 1942 Kentmere Dr
- 2260 Aegean Way
- 909 Glenarbor Cir
- 2344 Flagstaff Dr
- 2353 Aral Dr
- 529 Olympia Ave
- 2432 Tyrrhenian Dr
- 1931 Rannoch Dr






