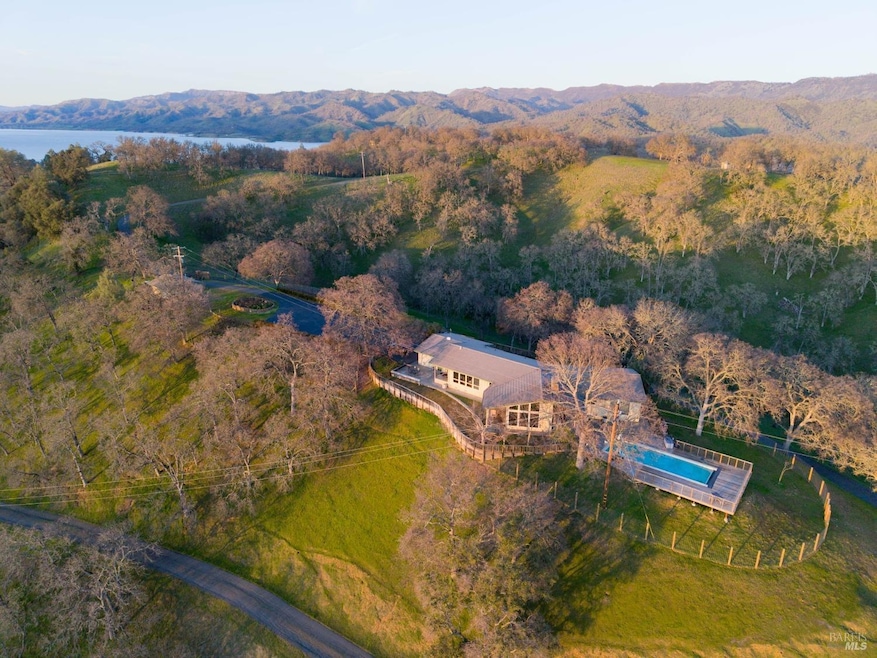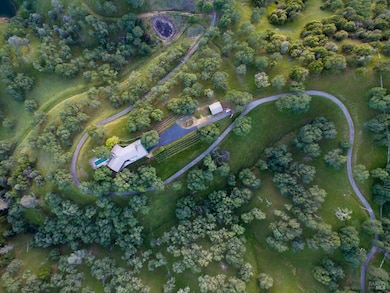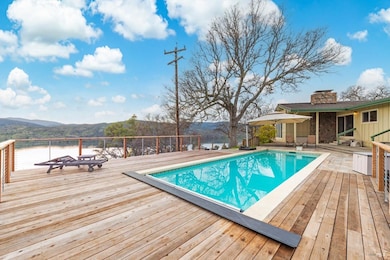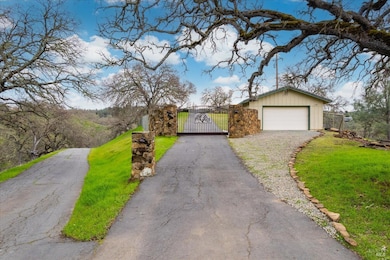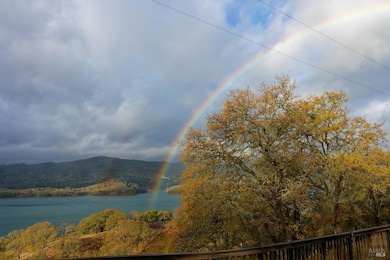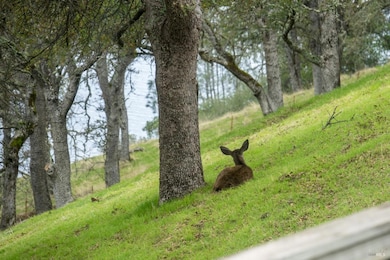
Estimated payment $8,037/month
Highlights
- Access To Lake
- In Ground Pool
- Gated Community
- Vichy Elementary School Rated A-
- Second Garage
- Lake View
About This Home
Exceptional Lake Berryessa Estate - Premier Peninsula Location. Discover unmatched privacy with the shoreline just steps from your door. As the only residence on this secluded stretch, it truly feels like your private lakeside retreat. The property attracts diverse wildlife, with visits from bald eagles, ospreys, deer, and foxes. The home features an open floor plan with high ceilings and expansive windows creating a bright atmosphere. Interior finishes include tile, laminate, and carpet flooring with a cozy fireplace. Located in a gated community of just nine properties, the estate includes a stunning pool with panoramic lake views and a small hobby vineyard embracing wine-country living. This 10-acre estate enjoys a prime peninsula setting, surrounded by Lake Berryessa on three sides, offering breathtaking water and mountain views plus natural fire protection, a valuable California advantage. Ample parking with an attached two-car garage, an oversized detached two-car/boat garage, and generous guest parking. Virtually every visitor remarks on the property's exceptional beauty and unique location a testament to its remarkable character. Just minutes from a boat launch, this secluded estate represents a rare opportunity to own one of Lake Berryessa's most coveted properties!
Home Details
Home Type
- Single Family
Est. Annual Taxes
- $8,775
Year Built
- Built in 1990
Lot Details
- 10 Acre Lot
- Private Lot
- Secluded Lot
HOA Fees
- $92 Monthly HOA Fees
Parking
- 4 Car Direct Access Garage
- Second Garage
Property Views
- Lake
- Vineyard
- Mountain
- Hills
Home Design
- Ranch Property
Interior Spaces
- 2,588 Sq Ft Home
- 1-Story Property
- Wood Burning Fireplace
- Family Room
- Living Room with Fireplace
- Security Gate
Bedrooms and Bathrooms
- 4 Bedrooms
- Bathroom on Main Level
Pool
- In Ground Pool
- Pool Cover
Outdoor Features
- Access To Lake
- Front Porch
Utilities
- Central Heating and Cooling System
- Propane
Listing and Financial Details
- Assessor Parcel Number 019-570-022-000
Community Details
Overview
- Association fees include management, road
- Oakridge Berryessa Estates Association
Security
- Gated Community
Map
Home Values in the Area
Average Home Value in this Area
Tax History
| Year | Tax Paid | Tax Assessment Tax Assessment Total Assessment is a certain percentage of the fair market value that is determined by local assessors to be the total taxable value of land and additions on the property. | Land | Improvement |
|---|---|---|---|---|
| 2023 | $8,775 | $676,069 | $241,452 | $434,617 |
| 2022 | $8,524 | $662,814 | $236,718 | $426,096 |
| 2021 | $8,410 | $649,819 | $232,077 | $417,742 |
| 2020 | $8,353 | $643,157 | $229,698 | $413,459 |
| 2019 | $8,218 | $630,547 | $225,195 | $405,352 |
| 2018 | $8,151 | $618,184 | $220,780 | $397,404 |
| 2017 | $8,038 | $606,063 | $216,451 | $389,612 |
| 2016 | $8,060 | $594,180 | $212,207 | $381,973 |
| 2015 | $7,671 | $585,256 | $209,020 | $376,236 |
| 2014 | $7,581 | $573,793 | $204,926 | $368,867 |
Property History
| Date | Event | Price | Change | Sq Ft Price |
|---|---|---|---|---|
| 04/04/2025 04/04/25 | For Sale | $1,295,000 | -- | $500 / Sq Ft |
Deed History
| Date | Type | Sale Price | Title Company |
|---|---|---|---|
| Grant Deed | $560,000 | North American Title Company | |
| Interfamily Deed Transfer | -- | -- | |
| Grant Deed | $618,000 | Fidelity National Title Co | |
| Interfamily Deed Transfer | -- | -- | |
| Interfamily Deed Transfer | -- | -- |
Mortgage History
| Date | Status | Loan Amount | Loan Type |
|---|---|---|---|
| Open | $387,500 | New Conventional | |
| Closed | $417,000 | New Conventional | |
| Closed | $417,000 | New Conventional |
Similar Homes in Napa, CA
Source: Bay Area Real Estate Information Services (BAREIS)
MLS Number: 325017527
APN: 019-570-022
- 1061 Steele Canyon Rd
- 1081 Steele Canyon Rd
- 1239 Steele Canyon Rd
- 611 Noah Ct
- 1104 Steele Canyon Rd
- 814 Bahia Vista Ct
- 1025 Headlands Dr
- 1026 Arroyo Lindo Ct
- 1013 Arroyo Linda Ct
- 1046 Headlands Dr
- 1053 Headlands Dr
- 1095 Westridge Dr
- 1091 Westridge Dr
- 1045 Eastridge Dr
- 1084 Eastridge Dr
- 1057 Arroyo Grande Dr
- 1049 Eastridge Dr
- 1074 Arroyo Grande Dr
- 1072 Eastridge Dr
- 1100 Headlands Dr
