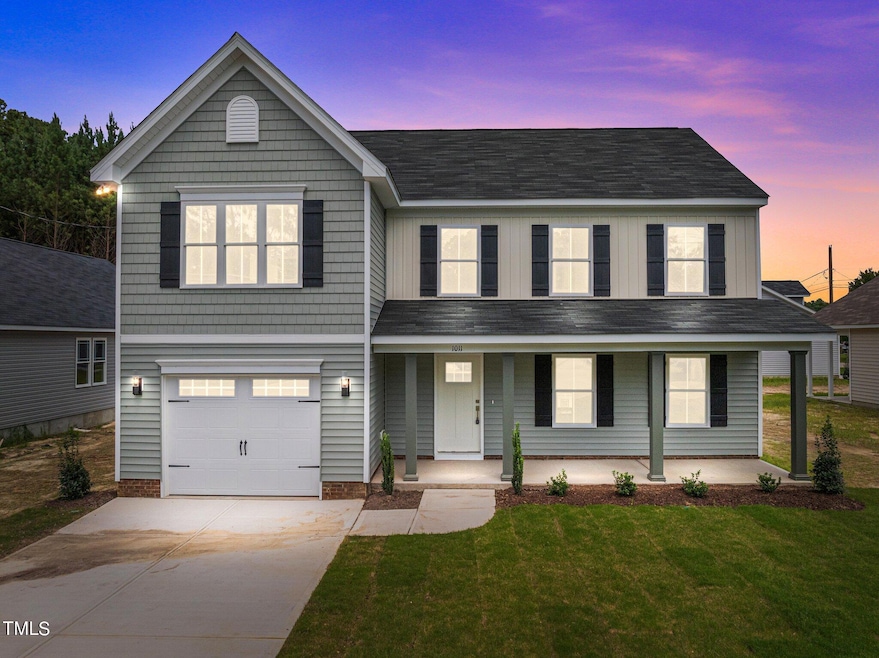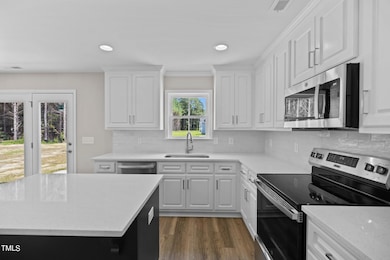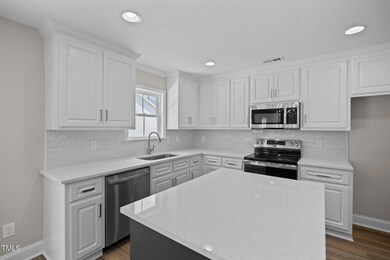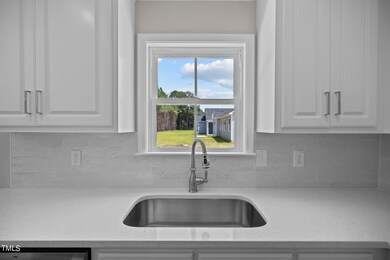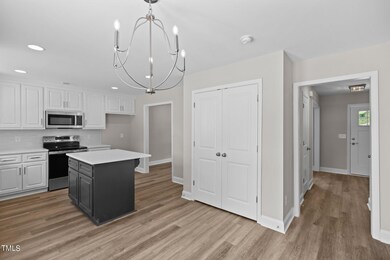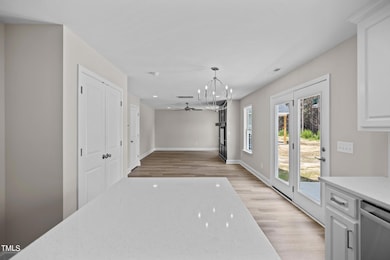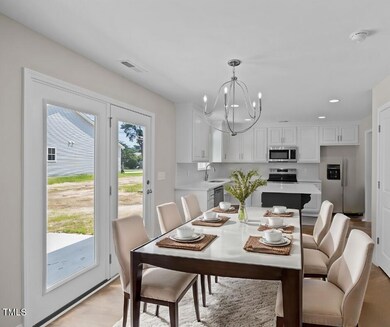
1011 Sunnybrook Rd S Wilson, NC 27893
Highlights
- New Construction
- Vaulted Ceiling
- Quartz Countertops
- Winstead Elementary School Rated 9+
- Transitional Architecture
- No HOA
About This Home
As of March 2025*Seller offering 5000 in concessions! PLUS Lender offered Concessions*must qualify! This home qualifies for community reinvestment! Cute as a Button 2-Story Home w/Huge Owner's Bedroom w/Sitting Area! Upgraded LVP Flooring Throughout Main Living Areas! Brushed Nickel Lighting Package! Kitchen features Locally Made & Custom White Painted Cabinets w/Brushed Nickel Pulls, Quartz Countertops, White Tile Backsplash, Center Island w/Breakfast Bar, Double Door Pantry! Open to Breakfast Area w/French Door! Huge Vaulted Owner's Suite features Sitting Area w/Triple Window, Plush Carpet & Walk in Closet! Owner's Bath w/LVP Flooring, Tub/Shower Combo w/Tile Surround, Dual Vanity & Single Window! Family Room with LVP Flooring, Custom Trim Surround Fireplace w/Accent Color! Open to Breakfast & Kitchen Area for a Flowing Layout! Spacious Secondary Bedrooms & Secondary Bath offers Tub/Shower Combo w/Tile Surround! Separate Dining Room could be an Office/Study! Rear Grilling Patio! Located close to Willow Springs Country Club, Wiggins Mill Reservoir & the Famous Beefmaster Inn Restaurant!
Home Details
Home Type
- Single Family
Est. Annual Taxes
- $252
Year Built
- Built in 2024 | New Construction
Lot Details
- 6,098 Sq Ft Lot
- Back Yard
Parking
- 1 Car Attached Garage
- Front Facing Garage
- Private Driveway
- 2 Open Parking Spaces
Home Design
- Transitional Architecture
- Traditional Architecture
- Stem Wall Foundation
- Frame Construction
- Blown-In Insulation
- Batts Insulation
- Shingle Roof
- Vinyl Siding
- Low Volatile Organic Compounds (VOC) Products or Finishes
Interior Spaces
- 2,032 Sq Ft Home
- 2-Story Property
- Smooth Ceilings
- Vaulted Ceiling
- Ceiling Fan
- Electric Fireplace
- Entrance Foyer
- Family Room with Fireplace
- Breakfast Room
- Dining Room
- Pull Down Stairs to Attic
Kitchen
- Eat-In Kitchen
- Breakfast Bar
- Electric Range
- Microwave
- Plumbed For Ice Maker
- ENERGY STAR Qualified Dishwasher
- Stainless Steel Appliances
- Kitchen Island
- Quartz Countertops
Flooring
- Carpet
- Luxury Vinyl Tile
Bedrooms and Bathrooms
- 4 Bedrooms
- Walk-In Closet
- Double Vanity
- Low Flow Plumbing Fixtures
- Walk-in Shower
Laundry
- Laundry Room
- Laundry on upper level
Home Security
- Security Lights
- Carbon Monoxide Detectors
- Fire and Smoke Detector
Eco-Friendly Details
- Energy-Efficient Construction
- Energy-Efficient HVAC
- Energy-Efficient Lighting
- Energy-Efficient Insulation
- Energy-Efficient Thermostat
- No or Low VOC Paint or Finish
Outdoor Features
- Patio
- Front Porch
Schools
- Vick Elementary School
- Charles H Darden Middle School
- Beddingfield High School
Utilities
- Forced Air Heating and Cooling System
- ENERGY STAR Qualified Water Heater
- Cable TV Available
Community Details
- No Home Owners Association
- Built by Fortner Properties LLC
- Willow Springs Subdivision, Frederick Floorplan
Map
Home Values in the Area
Average Home Value in this Area
Property History
| Date | Event | Price | Change | Sq Ft Price |
|---|---|---|---|---|
| 03/21/2025 03/21/25 | Sold | $299,700 | 0.0% | $147 / Sq Ft |
| 02/17/2025 02/17/25 | Pending | -- | -- | -- |
| 02/13/2025 02/13/25 | Price Changed | $299,600 | 0.0% | $147 / Sq Ft |
| 02/05/2025 02/05/25 | Price Changed | $299,700 | 0.0% | $147 / Sq Ft |
| 01/29/2025 01/29/25 | Price Changed | $299,800 | 0.0% | $148 / Sq Ft |
| 01/23/2025 01/23/25 | Price Changed | $299,900 | 0.0% | $148 / Sq Ft |
| 01/13/2025 01/13/25 | Price Changed | $300,000 | 0.0% | $148 / Sq Ft |
| 01/08/2025 01/08/25 | Price Changed | $299,900 | 0.0% | $148 / Sq Ft |
| 12/18/2024 12/18/24 | Price Changed | $300,000 | -3.1% | $148 / Sq Ft |
| 11/26/2024 11/26/24 | Price Changed | $309,700 | 0.0% | $152 / Sq Ft |
| 11/04/2024 11/04/24 | Price Changed | $309,800 | 0.0% | $152 / Sq Ft |
| 09/26/2024 09/26/24 | Price Changed | $309,900 | 0.0% | $153 / Sq Ft |
| 09/26/2024 09/26/24 | For Sale | $309,900 | -1.6% | $153 / Sq Ft |
| 09/24/2024 09/24/24 | Off Market | $314,900 | -- | -- |
| 08/26/2024 08/26/24 | For Sale | $314,900 | 0.0% | $155 / Sq Ft |
| 08/23/2024 08/23/24 | Off Market | $314,900 | -- | -- |
| 08/14/2024 08/14/24 | For Sale | $314,900 | -- | $155 / Sq Ft |
Tax History
| Year | Tax Paid | Tax Assessment Tax Assessment Total Assessment is a certain percentage of the fair market value that is determined by local assessors to be the total taxable value of land and additions on the property. | Land | Improvement |
|---|---|---|---|---|
| 2024 | $252 | $22,500 | $22,500 | $0 |
Mortgage History
| Date | Status | Loan Amount | Loan Type |
|---|---|---|---|
| Open | $15,000 | No Value Available | |
| Closed | $15,000 | No Value Available | |
| Open | $259,700 | Construction | |
| Closed | $259,700 | Construction |
Deed History
| Date | Type | Sale Price | Title Company |
|---|---|---|---|
| Deed | $300,000 | None Listed On Document | |
| Deed | $300,000 | None Listed On Document | |
| Deed | -- | None Listed On Document | |
| Deed | -- | None Listed On Document |
Similar Homes in Wilson, NC
Source: Doorify MLS
MLS Number: 10046708
APN: 3710-37-2242.000
- 1009 Sunnybrook Rd S
- 1005 Sunnybrook Rd S
- 2519 Winding Creek Dr SW
- Lot 26 Squire Ct
- 2429 Winding Creek Dr SW
- 2425 Winding Creek Dr SW
- 2410 Trull St SW
- 3240 Dolostone Ct SW
- 515 Dale St SW
- 2500 St Christopher Cir SW Unit 3
- 2500 Saint Christopher Cir SW Unit 3
- 2668 Forest Hills Rd SW
- 3407 Cranberry Ridge Dr SW
- 1510 Aycock St SW
- 3306 Feldspar Ct SW
- 1609 Sauls St SW
- 3201 Cranberry Ridge Dr SW
- 811 Briggs St S
- 1203 Aycock St SW
- 1303 Downing St SW
