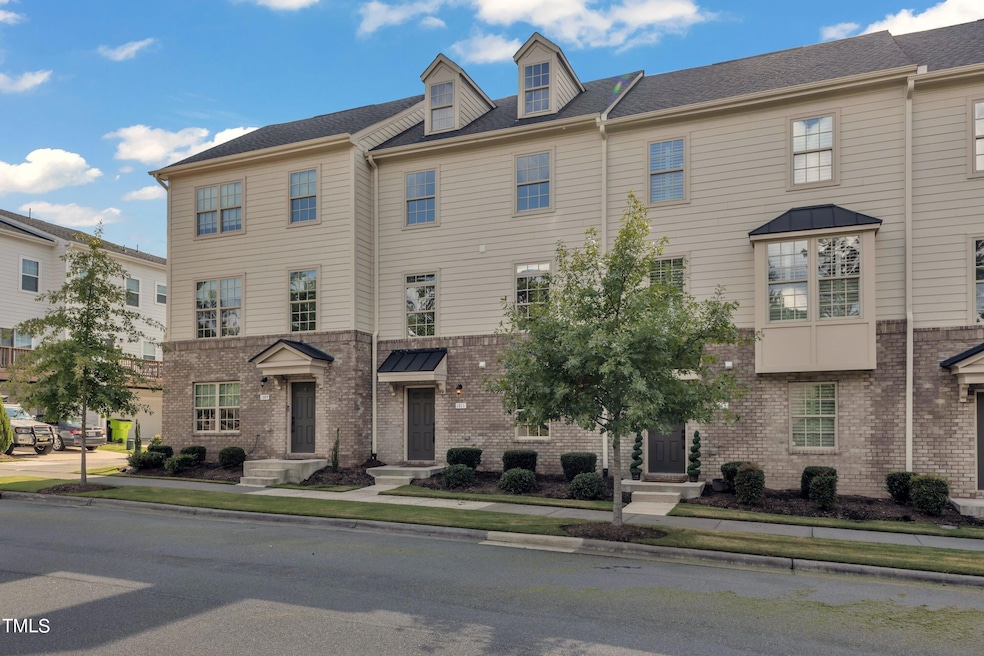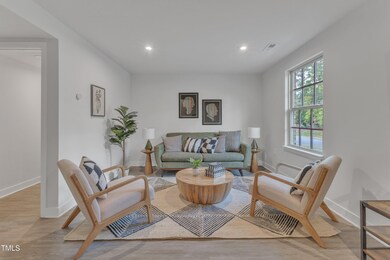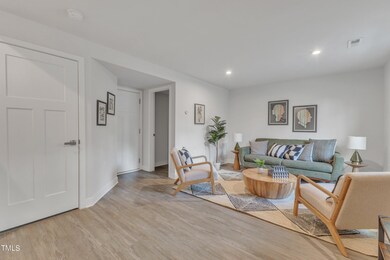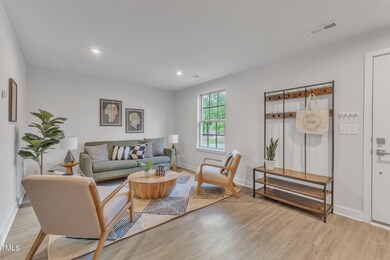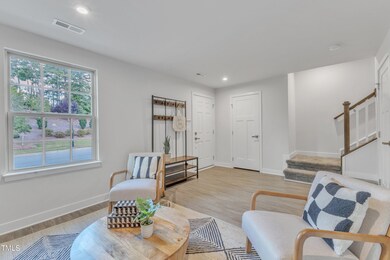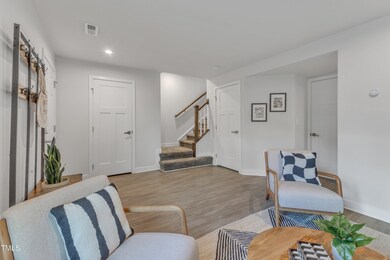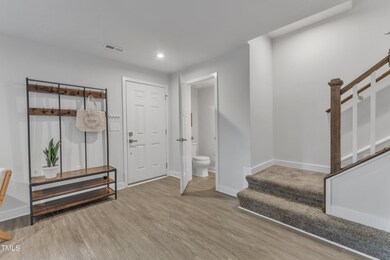
1011 Tannin Dr Durham, NC 27713
Highlights
- Open Floorplan
- Contemporary Architecture
- Granite Countertops
- Deck
- High Ceiling
- Community Pool
About This Home
As of February 2025Available NOW! Super cute townhome in desirable 751 South. 3 bedrooms, 2 full baths, and 2 half baths, perfect for modern living. The open floor plan is ideal for entertaining. A stunning kitchen with quartz countertops, white cabinetry, and stainless steel appliances, including a gas range. The fabulous island serves as the heart of the kitchen and dining area. Enjoy seamless indoor-outdoor living with patio doors leading to an expansive deck. The main level flex space offers versatility as a family room, media room, or office, complete with a convenient second half bath. Retreat to the oversized primary bedroom, which includes a huge walk-in closet and a luxurious bath featuring double sinks and a walk-in shower with custom tile surround. The two-car garage provides ample storage. Upgrades include LVP flooring on the first two floors and an additional half bath on the main level. With new carpet and fresh paint throughout, this home is move-in ready! Ultimate Location: Conveniently located near Duke, Chapel Hill, and RTP, with neighborhood amenities like a resort-style pool, fitness center, playground, and walking trails. Sidewalks make it easy to explore local amenities and future retail options. Just minutes from the Streets of Southpoint and the American Tobacco Trail system! This is the one!
Townhouse Details
Home Type
- Townhome
Est. Annual Taxes
- $2,317
Year Built
- Built in 2020
HOA Fees
Parking
- 2 Car Attached Garage
- Rear-Facing Garage
Home Design
- Contemporary Architecture
- Slab Foundation
- Shingle Roof
Interior Spaces
- 1,914 Sq Ft Home
- 3-Story Property
- Open Floorplan
- High Ceiling
- Ceiling Fan
- Recessed Lighting
- Insulated Windows
- Family Room
- Living Room
- Dining Room
- Storage
- Laundry closet
Kitchen
- Eat-In Kitchen
- Built-In Gas Range
- Microwave
- Dishwasher
- Kitchen Island
- Granite Countertops
- Disposal
Flooring
- Carpet
- Ceramic Tile
- Luxury Vinyl Tile
Bedrooms and Bathrooms
- 3 Bedrooms
- Walk-In Closet
- Walk-in Shower
Attic
- Pull Down Stairs to Attic
- Unfinished Attic
Home Security
Outdoor Features
- Deck
- Porch
Schools
- Lyons Farm Elementary School
- Githens Middle School
- Jordan High School
Utilities
- Forced Air Heating and Cooling System
- Heating System Uses Natural Gas
- Underground Utilities
- Natural Gas Connected
- Electric Water Heater
- High Speed Internet
- Cable TV Available
Listing and Financial Details
- Assessor Parcel Number 0717-35-4220
Community Details
Overview
- Association fees include insurance, maintenance structure, pest control, storm water maintenance
- 751 South Community Association, Phone Number (919) 367-7711
- 751 South Townhome Association
- 751 South Subdivision
- Maintained Community
Recreation
- Community Playground
- Community Pool
- Trails
Security
- Fire and Smoke Detector
Map
Home Values in the Area
Average Home Value in this Area
Property History
| Date | Event | Price | Change | Sq Ft Price |
|---|---|---|---|---|
| 02/21/2025 02/21/25 | Sold | $435,000 | -2.2% | $227 / Sq Ft |
| 01/27/2025 01/27/25 | Pending | -- | -- | -- |
| 01/15/2025 01/15/25 | Price Changed | $445,000 | -1.1% | $232 / Sq Ft |
| 09/21/2024 09/21/24 | For Sale | $450,000 | -- | $235 / Sq Ft |
Tax History
| Year | Tax Paid | Tax Assessment Tax Assessment Total Assessment is a certain percentage of the fair market value that is determined by local assessors to be the total taxable value of land and additions on the property. | Land | Improvement |
|---|---|---|---|---|
| 2024 | $3,763 | $269,772 | $72,000 | $197,772 |
| 2023 | $3,534 | $269,772 | $72,000 | $197,772 |
| 2022 | $2,555 | $269,772 | $72,000 | $197,772 |
| 2021 | $2,366 | $269,772 | $72,000 | $197,772 |
| 2020 | $617 | $72,000 | $72,000 | $0 |
| 2019 | $610 | $72,000 | $72,000 | $0 |
Mortgage History
| Date | Status | Loan Amount | Loan Type |
|---|---|---|---|
| Open | $225,000 | New Conventional | |
| Previous Owner | $300,462 | New Conventional |
Deed History
| Date | Type | Sale Price | Title Company |
|---|---|---|---|
| Warranty Deed | $435,000 | Market Title | |
| Special Warranty Deed | $310,000 | None Available |
Similar Homes in Durham, NC
Source: Doorify MLS
MLS Number: 10054087
APN: 223849
- 2215 Pitchfork Ln
- 2209 Pitchfork Ln
- 2303 Pitchfork Ln
- 2103 Pitchfork Ln
- 2213 Pitchfork Ln
- 1215 Bradburn Dr
- 1210 Tannin Dr
- 209 Intern Way
- 1414 Excelsior Grand Ave
- 206 Collegiate Cir
- 1005 Whistler St
- 139 Callowhill Ln
- 1507 Newpoint Dr
- 113 Callowhill Ln
- 500 Trilith Place
- 1020 Kentlands Dr
- 215 Graduate Ct
- 1029 Whitehall Cir
- 818 Saint Charles St
- 210 Colvard Farms Rd
