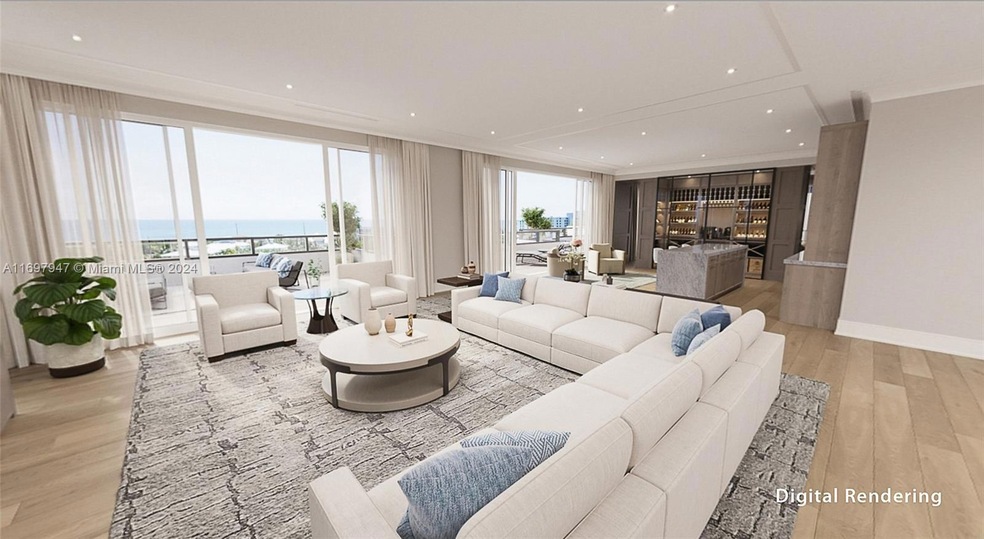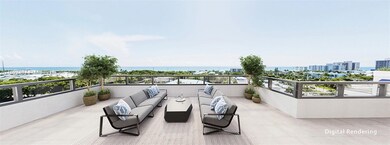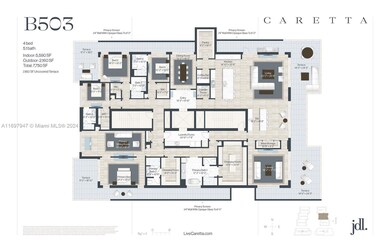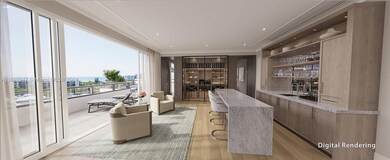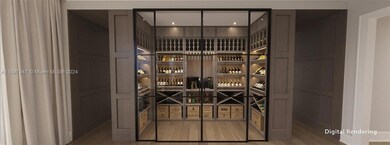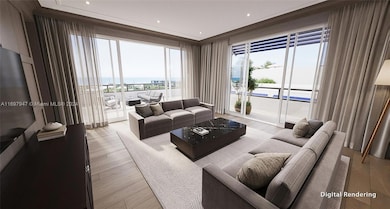
1011 U S Highway 1 Unit B503 Juno Beach, FL 33408
Juno Beach NeighborhoodEstimated payment $54,950/month
Highlights
- Ocean View
- Community Cabanas
- New Construction
- William T. Dwyer High School Rated A-
- Fitness Center
- Sitting Area In Primary Bedroom
About This Home
Showroom Now Open! Experience the pinnacle of luxury living in Juno Beach's newest seaside urban community, Caretta, just 400 yards from the beach. Penthouse B503 redefines sophistication with over 7,750 total square feet, including 5,590 square feet of indoor living space and 2,160 square feet of outdoor terraces. This spacious 4-bedroom, 5.1-bath penthouse features a chef’s kitchen with Wolf natural gas range, Sub-Zero refrigeration, waterfall island countertops, wine storage, and 10’ ceilings. Enjoy seamless indoor-outdoor living on your expansive terrace complete with a built-in gas grill. Caretta offers a wealth of amenities designed to simplify and elevate your lifestyle, including a rooftop pool, fitness center, golf simulator, sauna, dog park,
Property Details
Home Type
- Condominium
Year Built
- Built in 2025 | New Construction
HOA Fees
- $5,590 Monthly HOA Fees
Parking
- 2 Car Attached Garage
- Electric Vehicle Home Charger
- Guest Parking
- On-Street Parking
- Open Parking
Home Design
- Penthouse
Interior Spaces
- 5,590 Sq Ft Home
- Wet Bar
- Awning
- Sliding Windows
- Entrance Foyer
- Great Room
- Family Room
- Formal Dining Room
- Open Floorplan
- Den
- Ocean Views
Kitchen
- Eat-In Kitchen
- Built-In Oven
- Gas Range
- Microwave
- Dishwasher
- Snack Bar or Counter
- Disposal
Flooring
- Wood
- Marble
- Tile
Bedrooms and Bathrooms
- 5 Bedrooms
- Sitting Area In Primary Bedroom
- Primary Bedroom on Main
- Split Bedroom Floorplan
- Walk-In Closet
- Two Primary Bathrooms
- Dual Sinks
- Roman Tub
- Bathtub
- Shower Only in Primary Bathroom
Laundry
- Laundry in Utility Room
- Dryer
- Washer
Home Security
Schools
- Conservatory School At North Palm Beach Elementary School
- Howell L. Watkins Middle School
- Palm Beach Gardens High School
Utilities
- Zoned Heating and Cooling
- Heat Pump System
Additional Features
- Accessible Elevator Installed
- Outdoor Grill
- East Facing Home
- West of U.S. Route 1
Listing and Financial Details
- Assessor Parcel Number 28434121080000098
Community Details
Overview
- 95 Units
- Caretta Condos
- Caretta Subdivision
- The community has rules related to no recreational vehicles or boats
- 5-Story Property
Amenities
- Sauna
- Community Center
- Party Room
- Bike Room
- Community Storage Space
Recreation
- Fitness Center
- Community Cabanas
- Community Pool
Pet Policy
- Breed Restrictions
Security
- Security Service
- Card or Code Access
- Complete Impact Glass
- High Impact Door
- Fire and Smoke Detector
- Fire Sprinkler System
Map
Home Values in the Area
Average Home Value in this Area
Property History
| Date | Event | Price | Change | Sq Ft Price |
|---|---|---|---|---|
| 01/03/2025 01/03/25 | Price Changed | $7,500,000 | +5.6% | $1,342 / Sq Ft |
| 11/21/2024 11/21/24 | For Sale | $7,100,000 | -- | $1,270 / Sq Ft |
Similar Homes in Juno Beach, FL
Source: MIAMI REALTORS® MLS
MLS Number: A11697947
- 1011 Us Highway 1 Unit D204
- 1011 Us Highway 1 Unit A204
- 1011 Us Highway 1 Unit C306
- 1011 Us Highway 1 Unit A406
- 1011 Us Highway 1 Unit B306
- 1011 Us Highway 1 Unit D402
- 1011 Us Highway 1 Unit B203
- 1011 Us Highway 1 Unit A202
- 1011 Us Highway 1 Unit A203
- 1011 Us Highway 1 Unit D401
- 1011 Us Highway 1 Unit A506
- 1011 Us Highway 1 Unit C303
- 1011 Us Highway 1 Unit B406
- 1011 Us Highway 1 Unit C405
- 1011 Us Highway 1 Unit D304
- 1011 Us Highway 1 Unit D305
- 1011 Us Highway 1 Unit C404
