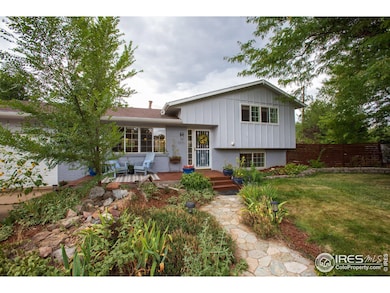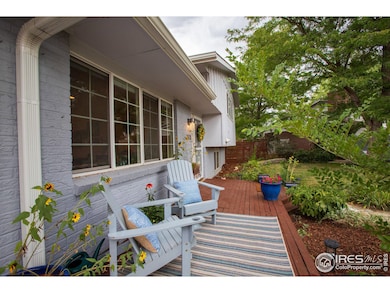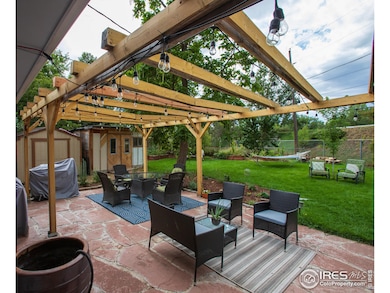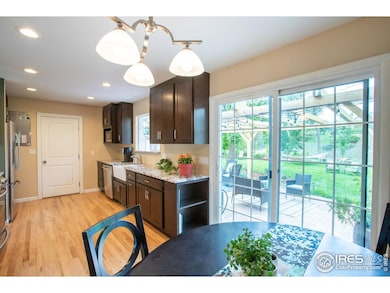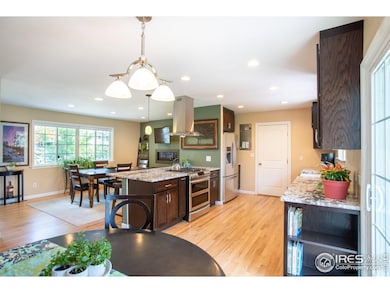Incredible Updated Home with Views of the Flatirons This East Boulder home combines comfort with style. The spacious backyard is perfect for both relaxation and entertaining, featuring mature landscaping, garden boxes, sheds, and abundant afternoon sunlight. The large flagstone patio, complete with a pergola and hot tub, provides a serene spot to unwind and enjoy stunning sunset views. The yard is further enhanced by beautiful maple, elm, peach, and apple trees. Inside, the home has been thoughtfully updated. The modern kitchen features an island dining area, while the lower level boasts new ceramic tile flooring and an updated bathroom. Additional highlights include a gas line for your BBQ, a welcoming front deck, and a cozy gas fireplace to enjoy during cooler evenings. Lower level used to be 2 bedrooms could easily be converted to 3rd bedroom. Conveniently located with easy access to bike trails, schools, the East Boulder Recreation Center, and local shops, this home offers both tranquility and convenience. Don't miss your chance to make this beautifully updated home with its incredible views, your new place to call home!


