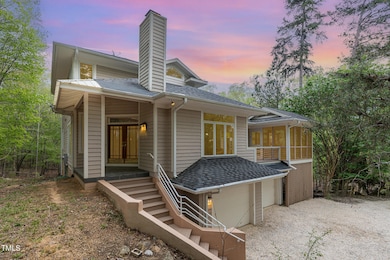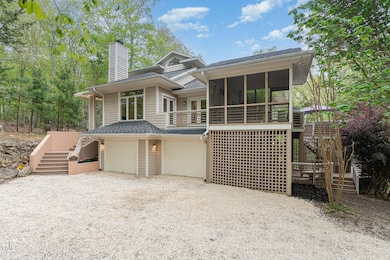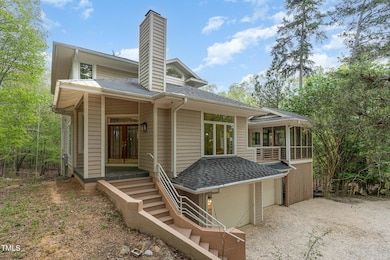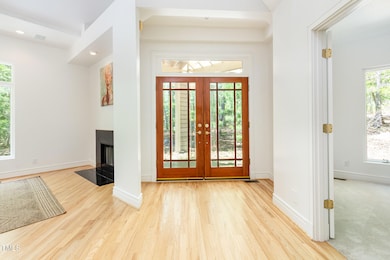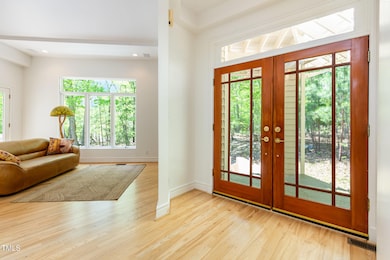
1011 Wood Sage Dr Chapel Hill, NC 27516
Estimated payment $7,956/month
Highlights
- Panoramic View
- Open Floorplan
- Deck
- Morris Grove Elementary School Rated A
- Heavily Wooded Lot
- Contemporary Architecture
About This Home
This is a once-in-a-lifetime opportunity to own what is certainly one of the most stunningcustom-built homes in the Chapel Hill-Durham area. Sitting a top a boulder-studded hillon nearly 2.5 acres, shrouded in old-growth hardwoods, 1011 Wood Sage Drive offersprivacy, exclusivity, and serenity - all with a prime location. 15 minutes from UNC-Chapel Hill and Duke University. 25 minutes from RDU. 40 minutes from Raleigh. This contemporary, open-concept home is bathed in natural light from expanses of Pellacasement windows, full-height glass doors and dramatic crescents of double-panewindows that draw the eye upward, toward an angular and artistic 30-foot central-areaceiling. Step into the main floor master and you will be greeted with bay windows overlooking a verdant forest, as well as a private entrance onto a two-story, wrap-around deck. The spacious master bathroom features a two-person jetted tub, oversized walk-in shower and dual vanities. The airy kitchen contains solid maple cabinets, new gas stove, built-in oven, a paneled refrigerator and an oversized black granite bar that overlooks the den/family room, where windows and doors open onto an elevated deck seating area that positions you eye-level in a canopy of trees. This gorgeous home has far too many features to list - a quiet front office ideal for working from home, two additional bedrooms and full bathroom with loft area on second floor, a large, finished basement perfect for additional family room space, a teen suite, mother-in-law living area, gym or a secondary home office with direct access to outside. Tour this impressive home and imagine the possibilities.
Open House Schedule
-
Sunday, April 27, 20251:00 to 3:00 pm4/27/2025 1:00:00 PM +00:004/27/2025 3:00:00 PM +00:00Open house from 1pm to 3pm hosted by Julia!Add to Calendar
Home Details
Home Type
- Single Family
Est. Annual Taxes
- $8,153
Year Built
- Built in 1996
Lot Details
- 2.34 Acre Lot
- Cul-De-Sac
- Cleared Lot
- Heavily Wooded Lot
- Landscaped with Trees
- Private Yard
- Garden
HOA Fees
- $21 Monthly HOA Fees
Parking
- 2 Car Attached Garage
- 4 Open Parking Spaces
Home Design
- Contemporary Architecture
- Concrete Foundation
- Slab Foundation
- Frame Construction
- Shingle Roof
- Wood Siding
Interior Spaces
- 3-Story Property
- Open Floorplan
- Central Vacuum
- Plumbed for Central Vacuum
- Sound System
- Smooth Ceilings
- Vaulted Ceiling
- Ceiling Fan
- Insulated Windows
- Entrance Foyer
- Family Room with Fireplace
- 2 Fireplaces
- Living Room with Fireplace
- L-Shaped Dining Room
- Breakfast Room
- Home Office
- Loft
- Bonus Room
- Screened Porch
- Home Gym
- Panoramic Views
- Pull Down Stairs to Attic
- Laundry in Kitchen
Kitchen
- Eat-In Kitchen
- Range
- Microwave
- Ice Maker
- Kitchen Island
- Granite Countertops
Flooring
- Wood
- Carpet
- Tile
Bedrooms and Bathrooms
- 3 Bedrooms
- Primary Bedroom on Main
- Dual Closets
- Walk-In Closet
- Separate Shower in Primary Bathroom
- Bathtub with Shower
Finished Basement
- Heated Basement
- Walk-Out Basement
- Basement Fills Entire Space Under The House
- Interior Basement Entry
- Basement Storage
- Natural lighting in basement
Outdoor Features
- Deck
- Rain Gutters
Schools
- Morris Grove Elementary School
- Mcdougle Middle School
- Chapel Hill High School
Utilities
- Forced Air Zoned Cooling and Heating System
- Power Generator
- Natural Gas Connected
- Well
- Septic Tank
- Septic System
- Cable TV Available
Community Details
- Tupelo Homeowners Assoc. Association, Phone Number (919) 942-2218
- Tupelo Ridge Subdivision
Listing and Financial Details
- Assessor Parcel Number 9860460541
Map
Home Values in the Area
Average Home Value in this Area
Tax History
| Year | Tax Paid | Tax Assessment Tax Assessment Total Assessment is a certain percentage of the fair market value that is determined by local assessors to be the total taxable value of land and additions on the property. | Land | Improvement |
|---|---|---|---|---|
| 2024 | $8,292 | $713,000 | $219,800 | $493,200 |
| 2023 | $7,898 | $695,000 | $219,800 | $475,200 |
| 2022 | $7,063 | $636,800 | $219,800 | $417,000 |
| 2021 | $6,920 | $636,800 | $219,800 | $417,000 |
| 2020 | $7,398 | $637,700 | $270,700 | $367,000 |
| 2018 | $7,276 | $637,700 | $270,700 | $367,000 |
| 2017 | $7,411 | $637,700 | $270,700 | $367,000 |
| 2016 | $7,411 | $631,572 | $163,164 | $468,408 |
| 2015 | $7,347 | $631,572 | $163,164 | $468,408 |
| 2014 | $7,327 | $631,572 | $163,164 | $468,408 |
Property History
| Date | Event | Price | Change | Sq Ft Price |
|---|---|---|---|---|
| 04/11/2025 04/11/25 | For Sale | $1,300,000 | +40.5% | $335 / Sq Ft |
| 12/14/2023 12/14/23 | Off Market | $925,000 | -- | -- |
| 12/15/2022 12/15/22 | Sold | $925,000 | +2.8% | $237 / Sq Ft |
| 11/10/2022 11/10/22 | Pending | -- | -- | -- |
| 11/04/2022 11/04/22 | For Sale | $899,900 | -- | $230 / Sq Ft |
Deed History
| Date | Type | Sale Price | Title Company |
|---|---|---|---|
| Warranty Deed | $925,000 | -- | |
| Deed | $198,100 | -- |
Mortgage History
| Date | Status | Loan Amount | Loan Type |
|---|---|---|---|
| Open | $817,200 | New Conventional | |
| Previous Owner | $100,005 | Unknown | |
| Previous Owner | $100,000 | Credit Line Revolving | |
| Previous Owner | $250,000 | Unknown |
Similar Homes in Chapel Hill, NC
Source: Doorify MLS
MLS Number: 10088718
APN: 9860460541
- 1040 Millbrook Cir
- 1026 Millbrook Cir
- 4b Millbrook Cir
- Lot 1c Millbrook Cir
- 2b Millbrook Cir
- 8504 Old Nc 86
- 212 Whirlaway Ln
- Homesite3a Greenbrae
- 1601 Dairyland Rd
- 804 Long Meadows Rd
- 106 Dairy Ct
- 105 Dairy Ct
- 8780 Old Nc 86
- 109 Jones Creek Place
- Lot 11 Gallant Fox Crossing
- 608 Valen Ct
- 1332 Stallings Rd
- 8111 Reynard Rd
- 210 Lake Manor Rd
- 811 Oxbow Crossing Rd

