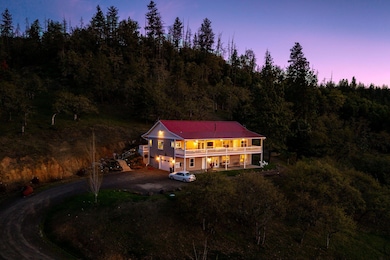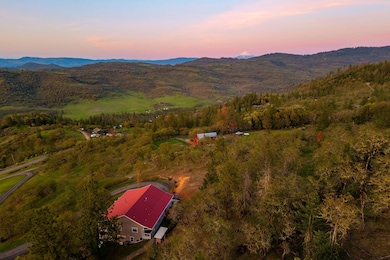
1011 Wren Ridge Dr Eagle Point, OR 97524
Estimated payment $5,235/month
Highlights
- RV Garage
- Open Floorplan
- Wood Flooring
- Panoramic View
- Contemporary Architecture
- Main Floor Primary Bedroom
About This Home
Prepare to be impressed by this exceptional 5+ acre view property tucked away in a private setting above Agate Lake with breathtaking panoramic views of the lake, Mt. Mcloughlin & the Cascade Mts. This impressive custom built two story, 3,688 SF home offers multi-generational luxury living. The main level boasts an open floor plan with gorgeous touches throughout, custom gourmet kitchen, large great room, huge master suite, 2 guest bedrooms & guest bath. The lower level has a 274 sf stg room + mud room/Pantry, a beautiful 1,018 SF guest unit with it's own kitchenette, bath, 2 guest bedrooms, separate laundry area & its own private patio . 2 car attached garage, 1,200 SF heated shop w/full bath & RV hook-ups. Large decks to take in the stunning sunsets, stone patio w/Fire Pit. All this & a complete solar power system & wired for stand-by generator. There's so much more to see here! See attached Home & Property Amenities List. Call LA to schedule a showing to view this amazing property.
Home Details
Home Type
- Single Family
Est. Annual Taxes
- $3,349
Year Built
- Built in 2012
Lot Details
- 5.02 Acre Lot
- Property fronts an easement
- Fenced
- Drip System Landscaping
- Native Plants
- Level Lot
- Front and Back Yard Sprinklers
- Property is zoned RR-5, RR-5
Parking
- 2 Car Garage
- Heated Garage
- Workshop in Garage
- Garage Door Opener
- Gravel Driveway
- Shared Driveway
- RV Garage
Property Views
- Lake
- Panoramic
- Mountain
- Territorial
- Valley
Home Design
- Contemporary Architecture
- Slab Foundation
- Stem Wall Foundation
- Frame Construction
- Metal Roof
- Concrete Perimeter Foundation
Interior Spaces
- 3,688 Sq Ft Home
- 2-Story Property
- Open Floorplan
- Built-In Features
- Ceiling Fan
- Double Pane Windows
- Vinyl Clad Windows
- Great Room
- Living Room
- Dining Room
- Home Office
- Bonus Room
Kitchen
- Eat-In Kitchen
- Breakfast Bar
- Oven
- Range with Range Hood
- Microwave
- Dishwasher
- Kitchen Island
- Granite Countertops
- Laminate Countertops
- Disposal
Flooring
- Wood
- Carpet
- Laminate
- Tile
Bedrooms and Bathrooms
- 5 Bedrooms
- Primary Bedroom on Main
- Linen Closet
- Walk-In Closet
- 3 Full Bathrooms
- Double Vanity
- Soaking Tub
- Bathtub with Shower
- Bathtub Includes Tile Surround
Laundry
- Laundry Room
- Dryer
- Washer
Finished Basement
- Basement Fills Entire Space Under The House
- Natural lighting in basement
Home Security
- Smart Thermostat
- Carbon Monoxide Detectors
- Fire and Smoke Detector
Eco-Friendly Details
- Solar owned by seller
- Sprinklers on Timer
Outdoor Features
- Fire Pit
Utilities
- Ductless Heating Or Cooling System
- Forced Air Heating and Cooling System
- Space Heater
- Heating System Uses Propane
- Heating System Uses Wood
- Heat Pump System
- Private Water Source
- Well
- Tankless Water Heater
- Water Purifier
- Water Softener
- Sand Filter Approved
- Septic Tank
- Private Sewer
Community Details
- No Home Owners Association
Listing and Financial Details
- Exclusions: Seller's Personal Property
- Tax Lot 3600
- Assessor Parcel Number 10267419
Map
Home Values in the Area
Average Home Value in this Area
Tax History
| Year | Tax Paid | Tax Assessment Tax Assessment Total Assessment is a certain percentage of the fair market value that is determined by local assessors to be the total taxable value of land and additions on the property. | Land | Improvement |
|---|---|---|---|---|
| 2024 | $3,466 | $292,330 | $104,670 | $187,660 |
| 2023 | $3,349 | $283,820 | $101,630 | $182,190 |
| 2022 | $3,259 | $283,820 | $101,630 | $182,190 |
| 2021 | $3,165 | $275,560 | $98,670 | $176,890 |
| 2020 | $3,418 | $267,540 | $95,790 | $171,750 |
| 2019 | $3,376 | $252,190 | $90,290 | $161,900 |
| 2018 | $3,299 | $244,850 | $87,660 | $157,190 |
| 2017 | $3,220 | $244,850 | $87,660 | $157,190 |
| 2016 | $3,138 | $230,800 | $79,200 | $151,600 |
| 2015 | $3,031 | $230,800 | $79,200 | $151,600 |
| 2014 | $2,944 | $217,560 | $74,650 | $142,910 |
Property History
| Date | Event | Price | Change | Sq Ft Price |
|---|---|---|---|---|
| 04/18/2025 04/18/25 | Price Changed | $888,000 | 0.0% | $241 / Sq Ft |
| 04/18/2025 04/18/25 | For Sale | $888,000 | -0.8% | $241 / Sq Ft |
| 02/26/2025 02/26/25 | Off Market | $895,000 | -- | -- |
| 01/09/2025 01/09/25 | For Sale | $895,000 | 0.0% | $243 / Sq Ft |
| 01/02/2025 01/02/25 | Off Market | $895,000 | -- | -- |
| 05/15/2024 05/15/24 | Price Changed | $895,000 | -9.1% | $243 / Sq Ft |
| 05/14/2024 05/14/24 | For Sale | $985,000 | -- | $267 / Sq Ft |
Deed History
| Date | Type | Sale Price | Title Company |
|---|---|---|---|
| Interfamily Deed Transfer | -- | None Available | |
| Interfamily Deed Transfer | -- | Ticor Title | |
| Warranty Deed | $106,000 | Lawyers Title Ins | |
| Warranty Deed | $23,000 | Jackson County Title | |
| Deed | $7,000 | Crater Title Insurance |
Mortgage History
| Date | Status | Loan Amount | Loan Type |
|---|---|---|---|
| Open | $149,000 | New Conventional | |
| Closed | $20,000 | Unknown | |
| Closed | $35,000 | Credit Line Revolving | |
| Closed | $200,000 | New Conventional | |
| Closed | $200,000 | Unknown |
Similar Homes in Eagle Point, OR
Source: Southern Oregon MLS
MLS Number: 220182595
APN: 10267419
- 300 White Tail Dr
- 7555 E Antelope Rd
- 4477 E Antelope Rd
- 0 E Antelope Rd E Unit 300,301 220196240
- 0 E Antelope Rd E Unit TL201 24178987
- 7940 E Antelope Rd
- 7909 E Antelope Rd
- 5516 Davanna Dr
- 7230 Pine Ridge Dr
- 9463 E Antelope Rd
- 11750 Hillcrest Rd
- 6011 Hillcrest Rd
- 6776 Laurelcrest Dr
- 1234 Gardner Way
- 6401 Hillcrest Rd
- 5648 Springview Ct
- 4933 Summerview Dr
- 1225 Gardner Way
- 4926 Summerview Dr
- 5651 Autumn Park Dr






