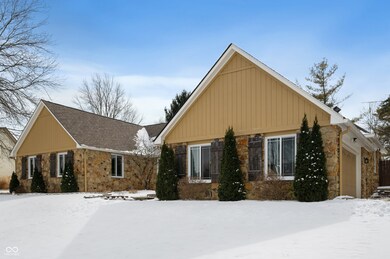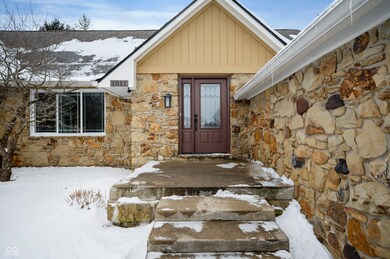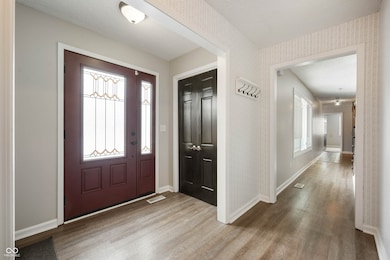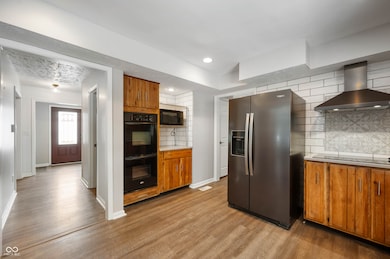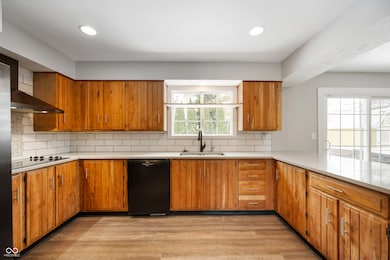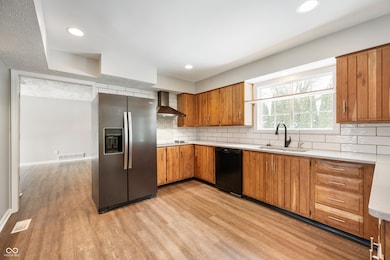
1011 Yellowbrick Rd Pendleton, IN 46064
Highlights
- Traditional Architecture
- Porch
- Wet Bar
- Double Oven
- 2 Car Attached Garage
- Walk-In Closet
About This Home
As of March 2025Nestled on a quiet cul-de-sac in the highly desirable Pendle Hill subdivision, this expansive 5-bedroom, 3.5-bathroom home offers the perfect blend of comfort and convenience. Freshly painted throughout, the home features a stunning new upstairs addition, complete with a large bedroom, full bath, and an impressive 13x41 great room-ideal for entertaining or relaxing. The main level boasts a generous family room with a cozy fireplace, a huge kitchen perfect for gathering, and a seamless flow between the living room and formal dining room. The spacious primary suite is a true retreat, featuring a walk-in closet, a full bath with double sinks, and a sliding door leading to the backyard patio.
Last Agent to Sell the Property
RE/MAX Legacy Brokerage Email: jschnepp@remax.net License #RB14044343

Last Buyer's Agent
RE/MAX Legacy Brokerage Email: jschnepp@remax.net License #RB14044343

Home Details
Home Type
- Single Family
Est. Annual Taxes
- $2,946
Year Built
- Built in 1978
Lot Details
- 0.43 Acre Lot
HOA Fees
- $10 Monthly HOA Fees
Parking
- 2 Car Attached Garage
Home Design
- Traditional Architecture
- Block Foundation
- Stone
Interior Spaces
- 1.5-Story Property
- Wet Bar
- Entrance Foyer
- Family Room with Fireplace
- Pull Down Stairs to Attic
Kitchen
- Double Oven
- Electric Cooktop
- Down Draft Cooktop
- Range Hood
- Dishwasher
- Disposal
Flooring
- Carpet
- Laminate
Bedrooms and Bathrooms
- 5 Bedrooms
- Walk-In Closet
Outdoor Features
- Patio
- Porch
Schools
- Pendleton Heights Middle School
- Pendleton Heights High School
Utilities
- Forced Air Heating System
- Well
Community Details
- Pendle Hill Subdivision
Listing and Financial Details
- Tax Lot 48-14-14-400-061.000-012
- Assessor Parcel Number 481414400061000012
- Seller Concessions Not Offered
Map
Home Values in the Area
Average Home Value in this Area
Property History
| Date | Event | Price | Change | Sq Ft Price |
|---|---|---|---|---|
| 03/31/2025 03/31/25 | Sold | $430,000 | -4.4% | $125 / Sq Ft |
| 02/26/2025 02/26/25 | Pending | -- | -- | -- |
| 02/21/2025 02/21/25 | For Sale | $449,900 | -- | $131 / Sq Ft |
Tax History
| Year | Tax Paid | Tax Assessment Tax Assessment Total Assessment is a certain percentage of the fair market value that is determined by local assessors to be the total taxable value of land and additions on the property. | Land | Improvement |
|---|---|---|---|---|
| 2024 | $2,947 | $302,300 | $47,200 | $255,100 |
| 2023 | $2,947 | $294,300 | $45,100 | $249,200 |
| 2022 | $2,926 | $292,300 | $43,100 | $249,200 |
| 2021 | $2,596 | $259,300 | $35,100 | $224,200 |
| 2020 | $2,469 | $246,600 | $33,400 | $213,200 |
| 2019 | $2,086 | $208,200 | $33,400 | $174,800 |
| 2018 | $1,987 | $198,300 | $33,500 | $164,800 |
| 2017 | $1,826 | $182,200 | $31,000 | $151,200 |
| 2016 | $1,826 | $182,200 | $31,000 | $151,200 |
| 2014 | $1,844 | $182,900 | $29,200 | $153,700 |
| 2013 | $1,844 | $187,200 | $29,200 | $158,000 |
Mortgage History
| Date | Status | Loan Amount | Loan Type |
|---|---|---|---|
| Open | $408,500 | New Conventional | |
| Previous Owner | $156,750 | New Conventional |
Deed History
| Date | Type | Sale Price | Title Company |
|---|---|---|---|
| Warranty Deed | -- | Fidelity National Title | |
| Warranty Deed | -- | None Available | |
| Warranty Deed | -- | None Available |
Similar Homes in Pendleton, IN
Source: MIBOR Broker Listing Cooperative®
MLS Number: 22023214
APN: 48-14-14-400-061.000-012
- 103 N Brenrich Rd
- 108 W 650 S
- 5700 S 100 W
- 8583 Strabet Dr
- 8663 Kellner St
- 8546 Strabet Dr
- 5976 S 50 W
- 5630 S Cladwell Dr
- 1084 Chipmunk Ln
- 5449 S 100 W
- 2274 W Huntsville Rd
- 7440 S 250 W
- 6733 S Cross St
- 2909 Huntsville Rd
- 6972 S 300 W
- 7445 County Road 100 E
- 6908 Jackson St
- 0 Sheridan St Unit 17-24 202408597
- 6721 Jackson St
- 160 Bay Ridge Dr

