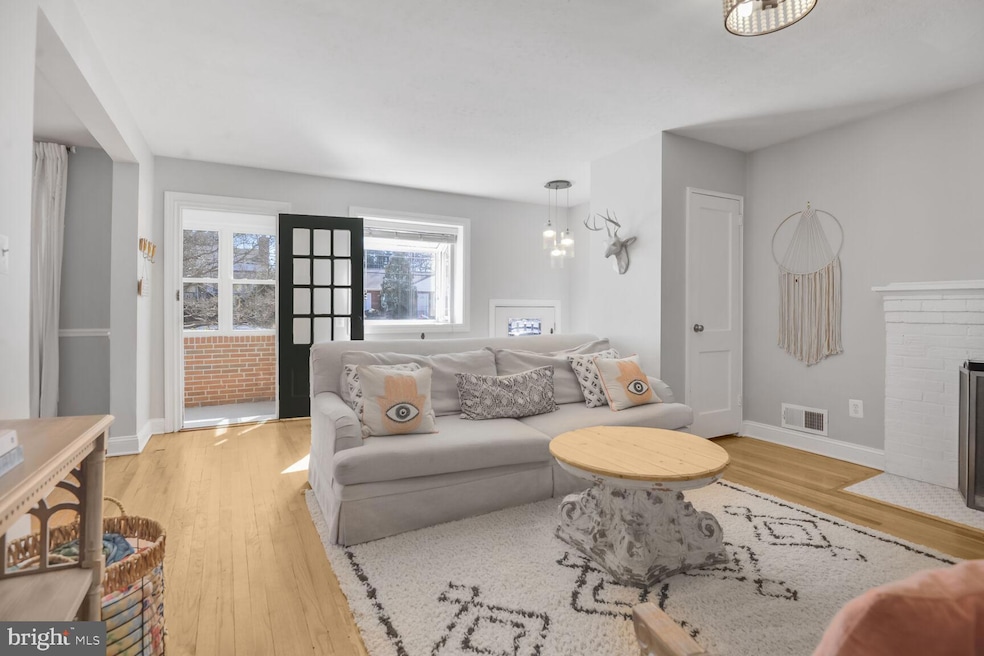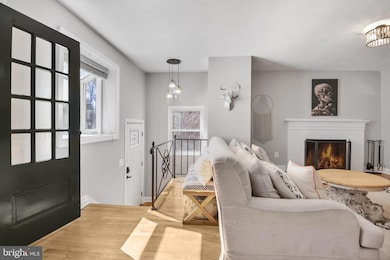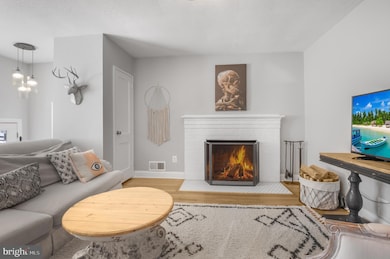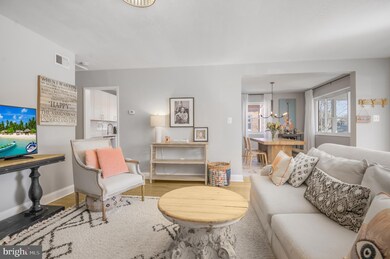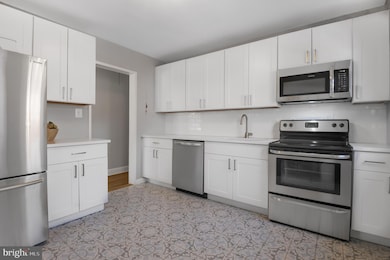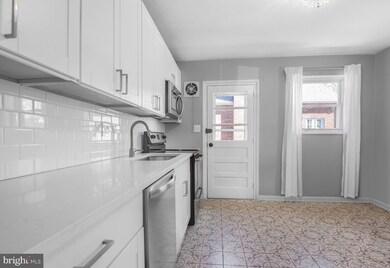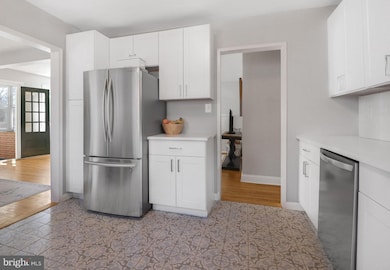
10110 Brunett Ave Silver Spring, MD 20901
South Four Corners NeighborhoodEstimated payment $4,256/month
Highlights
- Gourmet Kitchen
- Colonial Architecture
- Wood Flooring
- Montgomery Knolls Elementary School Rated A
- Traditional Floor Plan
- 2-minute walk to South Four Corners Park
About This Home
Don’t miss this luxuriously renovated 4-bed, 2-bath single family home situated on a generous 5100 sq ft lot in the highly desired Four Corners neighborhood. Step inside and be welcomed by gleaming hardwood flooring and abundant natural light throughout the main level. The updated kitchen boasts beautiful white cabinetry, quartz countertops, stylish tiled flooring, subway backsplash, stainless steel appliances, including new Samsung Energy Star dishwasher and microwave (2023), and a cozy breakfast area with access to the rear yard — perfect for enjoying your morning coffee. The inviting living room highlighted by a wood-burning fireplace, flows effortlessly into the formal dining room with oversized windows, while a charming sunroom overlooks the front lawn, offering the ideal setting for both relaxing and entertaining. Three generously sized bedrooms share a stylishly upgraded full bath complete with a tiled tub/shower combo, blending modern comfort with timeless design and the convenience of single-level living! The expansive lower level with a separate exterior entrance offers a versatile rec room with painted exposed ceiling, adding character and enhancing ceiling height. Recent updates to the basement include an EZ Breathe ventilation system with transferrable lifetime warranty through Value Dry, that enhances air quality and creates a healthy home environment. A spacious fourth bedroom with an adjacent full bath creates a flexible space ideal for an in-law suite, long-term guests, or an in-home office. Large laundry room plus bonus storage space complete this lower level. The fenced-in yard offers plenty of space for kids and pets to play, while the paved patio sets the stage for the perfect summer BBQ. Off-street parking on the private driveway adds even more convenience to this well-rounded home. Other recent improvements include HVAC (2023), chimney rebuild including furnace and water heater flue liner (2020), and Thompson Creek gutters, which come with a lifetime warranty. Ideally-located within 2 miles from Forest Glen and Silver Spring Metro, North Four Corners Park, Sligo Creek Golf Course, Woodmoor Shopping Center, easy access to 495, and all of the shopping and restaurants that Downtown Silver Spring has to offer.
Home Details
Home Type
- Single Family
Est. Annual Taxes
- $5,873
Year Built
- Built in 1955
Lot Details
- 5,174 Sq Ft Lot
- Property is Fully Fenced
- Property is zoned R60
Home Design
- Colonial Architecture
- Brick Exterior Construction
- Slab Foundation
Interior Spaces
- Property has 2 Levels
- Traditional Floor Plan
- Chair Railings
- Crown Molding
- Wood Burning Fireplace
- Window Treatments
- Family Room Off Kitchen
- Dining Area
Kitchen
- Gourmet Kitchen
- Breakfast Area or Nook
- Electric Oven or Range
- Built-In Microwave
- Dishwasher
- Stainless Steel Appliances
- Upgraded Countertops
- Disposal
Flooring
- Wood
- Ceramic Tile
- Luxury Vinyl Plank Tile
Bedrooms and Bathrooms
- Bathtub with Shower
Laundry
- Dryer
- Washer
Finished Basement
- Walk-Out Basement
- Rear Basement Entry
Parking
- 1 Parking Space
- 1 Driveway Space
- Off-Street Parking
Outdoor Features
- Patio
Schools
- Montgomery Knolls Elementary School
- Silver Spring International Middle School
- Northwood High School
Utilities
- Central Heating and Cooling System
- Natural Gas Water Heater
Community Details
- No Home Owners Association
- Four Corners Subdivision
Listing and Financial Details
- Tax Lot 19
- Assessor Parcel Number 161301108431
Map
Home Values in the Area
Average Home Value in this Area
Tax History
| Year | Tax Paid | Tax Assessment Tax Assessment Total Assessment is a certain percentage of the fair market value that is determined by local assessors to be the total taxable value of land and additions on the property. | Land | Improvement |
|---|---|---|---|---|
| 2024 | $5,873 | $446,633 | $0 | $0 |
| 2023 | $6,149 | $412,567 | $0 | $0 |
| 2022 | $4,138 | $378,500 | $204,800 | $173,700 |
| 2021 | $3,984 | $370,433 | $0 | $0 |
| 2020 | $4,552 | $362,367 | $0 | $0 |
| 2019 | $4,428 | $354,300 | $190,200 | $164,100 |
| 2018 | $3,711 | $354,300 | $190,200 | $164,100 |
| 2017 | $3,896 | $354,300 | $0 | $0 |
| 2016 | -- | $358,200 | $0 | $0 |
| 2015 | $3,250 | $347,700 | $0 | $0 |
| 2014 | $3,250 | $337,200 | $0 | $0 |
Property History
| Date | Event | Price | Change | Sq Ft Price |
|---|---|---|---|---|
| 03/31/2025 03/31/25 | Pending | -- | -- | -- |
| 03/27/2025 03/27/25 | For Sale | $675,000 | 0.0% | $247 / Sq Ft |
| 04/28/2018 04/28/18 | Rented | $2,495 | 0.0% | -- |
| 04/23/2018 04/23/18 | Under Contract | -- | -- | -- |
| 04/16/2018 04/16/18 | For Rent | $2,495 | 0.0% | -- |
| 10/18/2013 10/18/13 | Sold | $360,000 | -4.0% | $153 / Sq Ft |
| 09/27/2013 09/27/13 | Pending | -- | -- | -- |
| 09/18/2013 09/18/13 | For Sale | $375,000 | -- | $160 / Sq Ft |
Deed History
| Date | Type | Sale Price | Title Company |
|---|---|---|---|
| Interfamily Deed Transfer | -- | Accommodation | |
| Deed | $360,000 | Old Republic |
Mortgage History
| Date | Status | Loan Amount | Loan Type |
|---|---|---|---|
| Open | $35,000 | Future Advance Clause Open End Mortgage | |
| Open | $333,000 | New Conventional | |
| Closed | $340,000 | New Conventional | |
| Previous Owner | $250,000 | Credit Line Revolving |
Similar Homes in Silver Spring, MD
Source: Bright MLS
MLS Number: MDMC2167916
APN: 13-01108431
- 10004 Kinross Ave
- 10028 Greenock Rd
- 9906 Rogart Rd
- 9901 Markham St
- 10126 Renfrew Rd
- 9905 Portland Rd
- 1009 Stirling Rd
- 9704 Lorain Ave
- 1012 Stirling Rd
- 123 Northwood Ave
- 1106 Dryden St
- 9704 Hastings Dr
- 903 Laredo Rd
- 10210 Pierce Dr
- 10115 Tenbrook Dr
- 10002 Reddick Dr
- 306 Marvin Rd
- 1002 Laredo Rd
- 9707 Fairway Ave
- 1213 Forest Glen Rd
