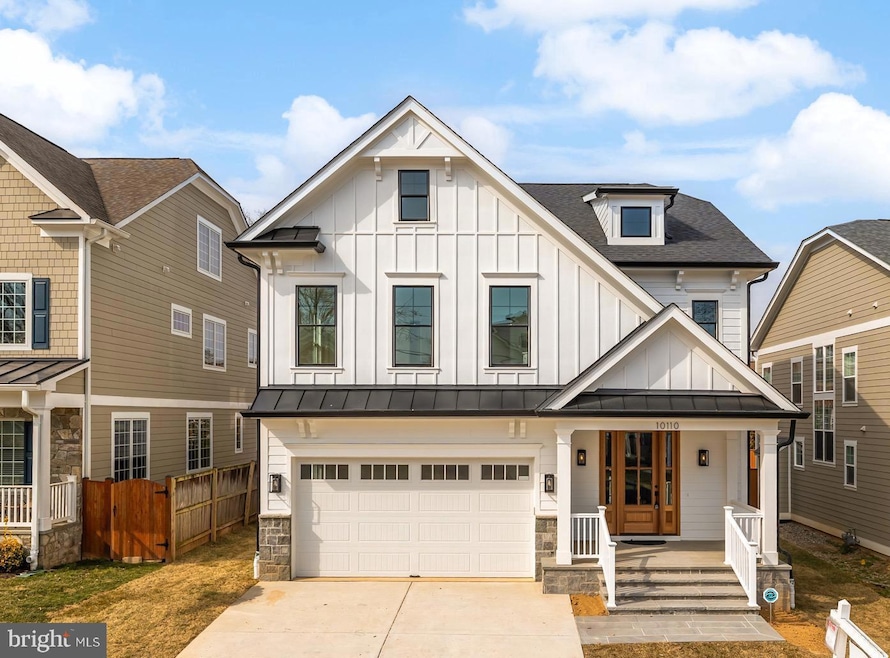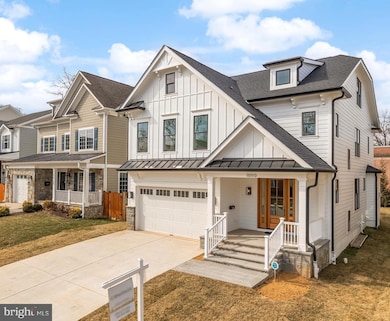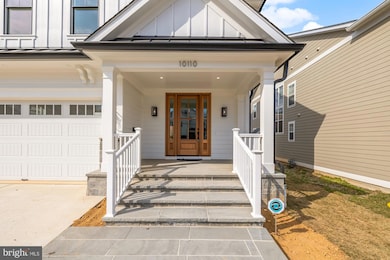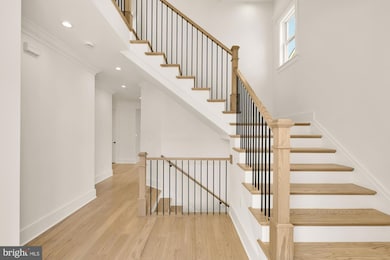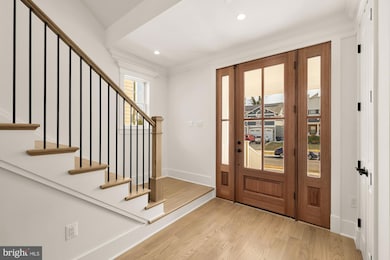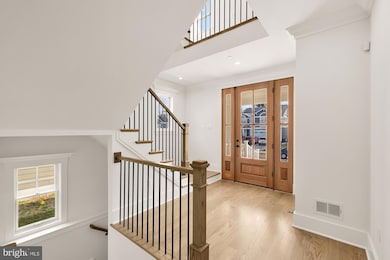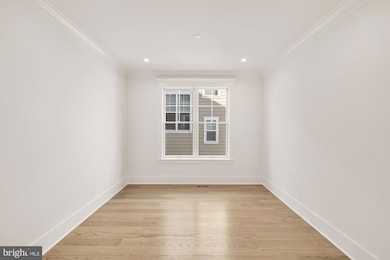
10110 Dickens Ave Bethesda, MD 20814
Wildwood Manor NeighborhoodEstimated payment $11,254/month
Highlights
- New Construction
- Gourmet Kitchen
- Recreation Room
- Ashburton Elementary School Rated A
- Colonial Architecture
- Traditional Floor Plan
About This Home
Discover this exceptional opportunity to own a brand new home in a sought-after Bethesda neighborhood at an attractive price point. This charming residence is newly completed and ready for you to move in! The home features bright, airy rooms, soaring ceilings, custom millwork, and a spacious layout perfect for daily living or entertaining guests. The sun-drenched gourmet kitchen is equipped with premium stainless steel appliances, including SubZero and Wolf, a generous pantry, and a central island with seating. It seamlessly flows into the family room, which boasts a gas fireplace and elegant coffered ceilings. The formal dining room is ideal for hosting gatherings. The private primary suite offers a luxurious escape with two custom walk-in closets and a spa-like bath featuring a water closet, dual sinks, a separate shower, and a soaking tub. The second level hosts three additional bedrooms with full baths, including one en suite and a buddy bath connecting two rooms. Conveniently, the laundry is also located on this floor.
The upper-level loft family room is perfect for relaxing after a busy day. An additional bedroom and full bath on the fourth level offer an ideal home office space, providing privacy and abundant natural light. The lower level features a spacious recreation room with a wet bar and beverage fridge, along with a sixth bedroom (with egress) and full bath.
Situated approximately one mile from the Grosvenor Metro and close to the vibrant Wildwood Shopping Center with its array of restaurants and shops, this location is incredibly convenient. Enjoy nearby amenities such as Fleming Park, Wildwood Swimming Pool, and the Bethesda Trolley Trail.
Home Details
Home Type
- Single Family
Est. Annual Taxes
- $7,862
Year Built
- Built in 2025 | New Construction
Lot Details
- 5,605 Sq Ft Lot
- East Facing Home
- Property is in excellent condition
- Property is zoned R60
Parking
- 2 Car Attached Garage
- 2 Driveway Spaces
- Front Facing Garage
- Garage Door Opener
- On-Street Parking
Home Design
- Colonial Architecture
- Architectural Shingle Roof
- Stone Siding
- Concrete Perimeter Foundation
- HardiePlank Type
Interior Spaces
- Property has 4 Levels
- Traditional Floor Plan
- Wet Bar
- Bar
- Crown Molding
- Recessed Lighting
- Fireplace Mantel
- Gas Fireplace
- Mud Room
- Entrance Foyer
- Family Room Off Kitchen
- Living Room
- Formal Dining Room
- Recreation Room
- Finished Basement
- Basement with some natural light
- Attic
Kitchen
- Gourmet Kitchen
- Breakfast Area or Nook
- Butlers Pantry
- Upgraded Countertops
Flooring
- Wood
- Carpet
- Ceramic Tile
Bedrooms and Bathrooms
- En-Suite Primary Bedroom
- En-Suite Bathroom
- Walk-In Closet
- Soaking Tub
- Walk-in Shower
Laundry
- Laundry Room
- Laundry on upper level
Outdoor Features
- Patio
- Porch
Schools
- Ashburton Elementary School
- North Bethesda Middle School
- Walter Johnson High School
Utilities
- Forced Air Heating and Cooling System
- Natural Gas Water Heater
Community Details
- No Home Owners Association
- Built by Bethesda Homes
- Alta Vista Gardens Subdivision, Home Sweet Home Floorplan
Listing and Financial Details
- Tax Lot 6
- Assessor Parcel Number 160700598788
Map
Home Values in the Area
Average Home Value in this Area
Tax History
| Year | Tax Paid | Tax Assessment Tax Assessment Total Assessment is a certain percentage of the fair market value that is determined by local assessors to be the total taxable value of land and additions on the property. | Land | Improvement |
|---|---|---|---|---|
| 2024 | $7,862 | $625,400 | $516,900 | $108,500 |
| 2023 | $7,645 | $608,000 | $0 | $0 |
| 2022 | $7,111 | $590,600 | $0 | $0 |
| 2021 | $6,855 | $573,200 | $492,300 | $80,900 |
| 2020 | $6,692 | $561,300 | $0 | $0 |
| 2019 | $6,527 | $549,400 | $0 | $0 |
| 2018 | $5,938 | $537,500 | $468,900 | $68,600 |
| 2017 | $6,056 | $513,733 | $0 | $0 |
| 2016 | -- | $489,967 | $0 | $0 |
| 2015 | $5,146 | $466,200 | $0 | $0 |
| 2014 | $5,146 | $457,167 | $0 | $0 |
Property History
| Date | Event | Price | Change | Sq Ft Price |
|---|---|---|---|---|
| 03/05/2025 03/05/25 | For Sale | $1,899,000 | +153.2% | $411 / Sq Ft |
| 04/19/2024 04/19/24 | Sold | $750,000 | 0.0% | $652 / Sq Ft |
| 04/19/2024 04/19/24 | For Sale | $750,000 | -- | $652 / Sq Ft |
| 03/21/2024 03/21/24 | Pending | -- | -- | -- |
Deed History
| Date | Type | Sale Price | Title Company |
|---|---|---|---|
| Deed | $750,000 | Fenton Title Company | |
| Interfamily Deed Transfer | -- | Accommodation | |
| Interfamily Deed Transfer | -- | Household Title & Escrow Llc | |
| Interfamily Deed Transfer | -- | Attorney |
Mortgage History
| Date | Status | Loan Amount | Loan Type |
|---|---|---|---|
| Open | $1,365,000 | New Conventional | |
| Previous Owner | $350,000 | New Conventional |
Similar Homes in Bethesda, MD
Source: Bright MLS
MLS Number: MDMC2164758
APN: 07-00598788
- 10109 Dickens Ave
- 5809 Grosvenor Ln
- 5812 Lone Oak Dr
- 9906 Edward Ave
- 9908 Fleming Ave
- 9905 Fleming Ave
- 5404 Merriam St
- 6008 Grosvenor Ln
- 5707 Rossmore Dr
- 10326 Grosvenor Place
- 10316 Grosvenor Place
- 5808 Rossmore Dr
- 10274 Grosvenor Place
- 27 Grove Ridge Ct Unit 76
- 17 Englishman Ct
- 5904 Rudyard Dr
- 6025 Avon Dr
- 10201 Grosvenor Place
- 10201 Grosvenor Place Unit 315
- 10201 Grosvenor Place Unit 1005
