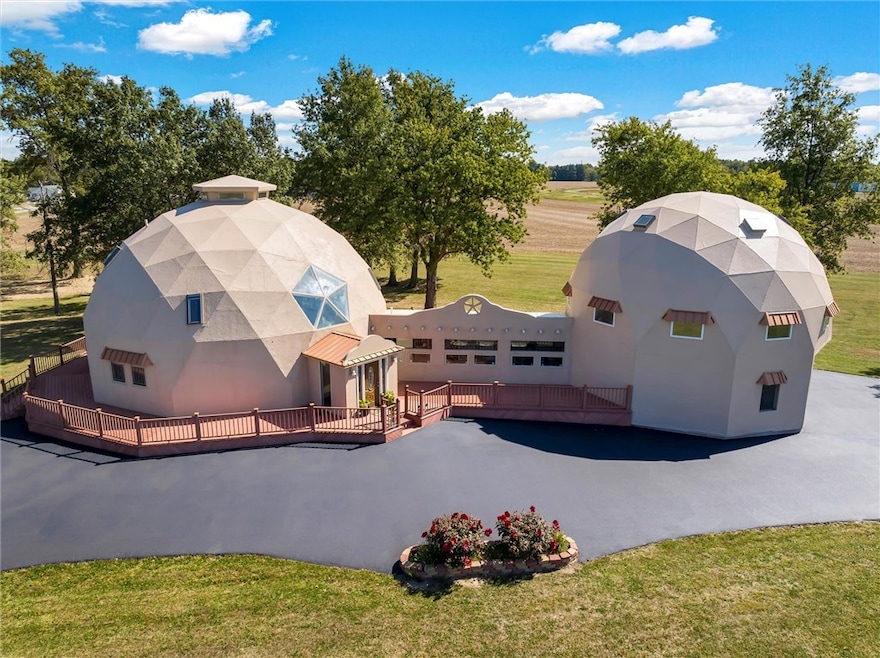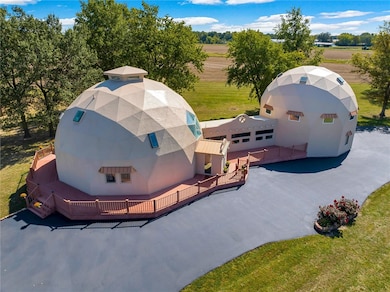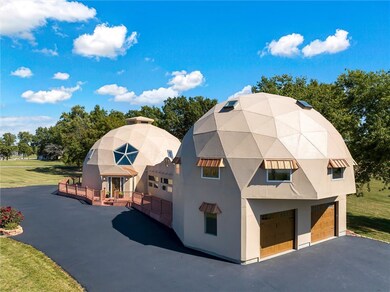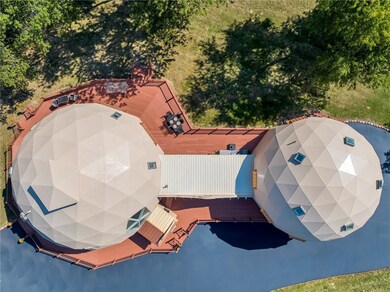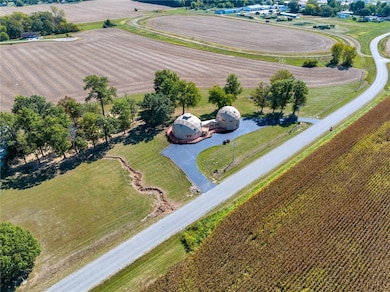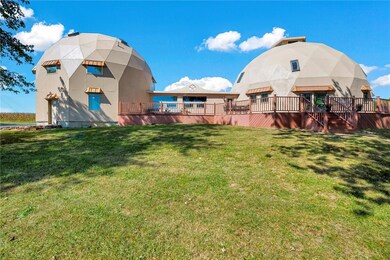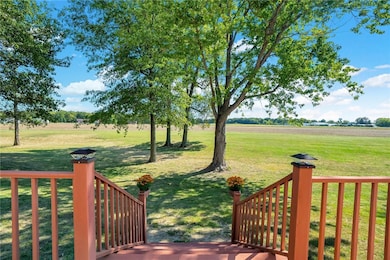
10110 N 1000th St Newton, IL 62448
Highlights
- Guest House
- Family Room with Fireplace
- Main Floor Primary Bedroom
- Deck
- Cathedral Ceiling
- Secondary Bathroom Jetted Tub
About This Home
As of March 2025Motivated sellers. Taxes reduced. This unique double-dome home has over 5000 sq. ft of living space with 4 beds and 3.5 baths. 3 geothermal devices makes it an affordable, energy efficient home. Attached 2.5 car garage with a large enough shop area providing ample space for your hobbies or projects. Kitchen offers a built-in island & kitchen table, custom style cabinetry, & stainless-steel appliances. 1st floor laundry. Upstairs is a modern loft area that can be used for another bedroom, playroom, office, whatever you choose! Outside is a massive wrap-around deck great for entertaining & enjoying the peaceful scenery. Above the garage is an in-law suite or guest home. This home presents abundant opportunities for outdoor activities & landscaping projects, giving you the freedom to create your own personal oasis. Embrace the unique charm & exceptional features of this dome house, as it provides a one-of-a-kind living experience that combines style and functionality! Agent owned.
Home Details
Home Type
- Single Family
Est. Annual Taxes
- $5,722
Year Built
- Built in 2011
Lot Details
- 3.47 Acre Lot
- Property is zoned AGR
Parking
- 2.5 Car Attached Garage
Interior Spaces
- 5,003 Sq Ft Home
- 2-Story Property
- Cathedral Ceiling
- Skylights
- Family Room with Fireplace
- 2 Fireplaces
- Crawl Space
Kitchen
- Oven
- Microwave
- Dishwasher
- Kitchen Island
- Disposal
Bedrooms and Bathrooms
- 4 Bedrooms
- Primary Bedroom on Main
- En-Suite Primary Bedroom
- Walk-In Closet
- In-Law or Guest Suite
- Secondary Bathroom Jetted Tub
Laundry
- Laundry on main level
- Dryer
- Washer
Accessible Home Design
- Wheelchair Access
- Handicap Accessible
Utilities
- Cooling Available
- Geothermal Heating and Cooling
- Water Heater
- Septic Tank
Additional Features
- Deck
- Guest House
Listing and Financial Details
- Assessor Parcel Number 90-07-35-300-067
Map
Home Values in the Area
Average Home Value in this Area
Property History
| Date | Event | Price | Change | Sq Ft Price |
|---|---|---|---|---|
| 03/16/2025 03/16/25 | Sold | $300,000 | 0.0% | $60 / Sq Ft |
| 12/25/2024 12/25/24 | Pending | -- | -- | -- |
| 11/24/2024 11/24/24 | Price Changed | $300,000 | -6.3% | $60 / Sq Ft |
| 09/28/2024 09/28/24 | Price Changed | $320,000 | -5.9% | $64 / Sq Ft |
| 09/02/2024 09/02/24 | Price Changed | $340,000 | -2.9% | $68 / Sq Ft |
| 08/14/2024 08/14/24 | For Sale | $350,000 | 0.0% | $70 / Sq Ft |
| 07/10/2024 07/10/24 | Pending | -- | -- | -- |
| 04/27/2024 04/27/24 | Price Changed | $350,000 | -2.8% | $70 / Sq Ft |
| 03/23/2024 03/23/24 | Price Changed | $360,000 | -1.4% | $72 / Sq Ft |
| 02/23/2024 02/23/24 | Price Changed | $365,000 | -2.7% | $73 / Sq Ft |
| 01/07/2024 01/07/24 | Price Changed | $375,000 | -6.3% | $75 / Sq Ft |
| 11/30/2023 11/30/23 | Price Changed | $400,000 | 0.0% | $80 / Sq Ft |
| 11/29/2023 11/29/23 | Price Changed | $399,999 | -5.9% | $80 / Sq Ft |
| 10/15/2023 10/15/23 | For Sale | $425,000 | -- | $85 / Sq Ft |
Tax History
| Year | Tax Paid | Tax Assessment Tax Assessment Total Assessment is a certain percentage of the fair market value that is determined by local assessors to be the total taxable value of land and additions on the property. | Land | Improvement |
|---|---|---|---|---|
| 2023 | $6,858 | $94,240 | $4,500 | $89,740 |
| 2022 | $9,311 | $122,380 | $3,990 | $118,390 |
| 2021 | $9,276 | $117,630 | $3,790 | $113,840 |
Deed History
| Date | Type | Sale Price | Title Company |
|---|---|---|---|
| Warranty Deed | $300,000 | -- | |
| Deed | $240,000 | -- |
Similar Homes in Newton, IL
Source: Central Illinois Board of REALTORS®
MLS Number: 6229659
APN: 90-07-35-300-067
- 10187 N 1100th St
- 301 N Hutton Dr
- 17 Homestead Dr
- 29 Homestead Dr
- 13094 N 900th St
- 33 Homestead Dr
- 705 Hickory Dr
- 301 Sainte Marie St
- 203 N Lafayette St
- 207 N Jackson St
- 203 W Morgan St
- 8505 E 1300th Ave
- 401 W Reynolds St
- 311 S Lafayette St
- 505 S Lafayette St
- 500 S Van Buren St
- 700 E Marion St
- 212 E Reynolds St
- 800 E Marion St
- 804 Halley St
