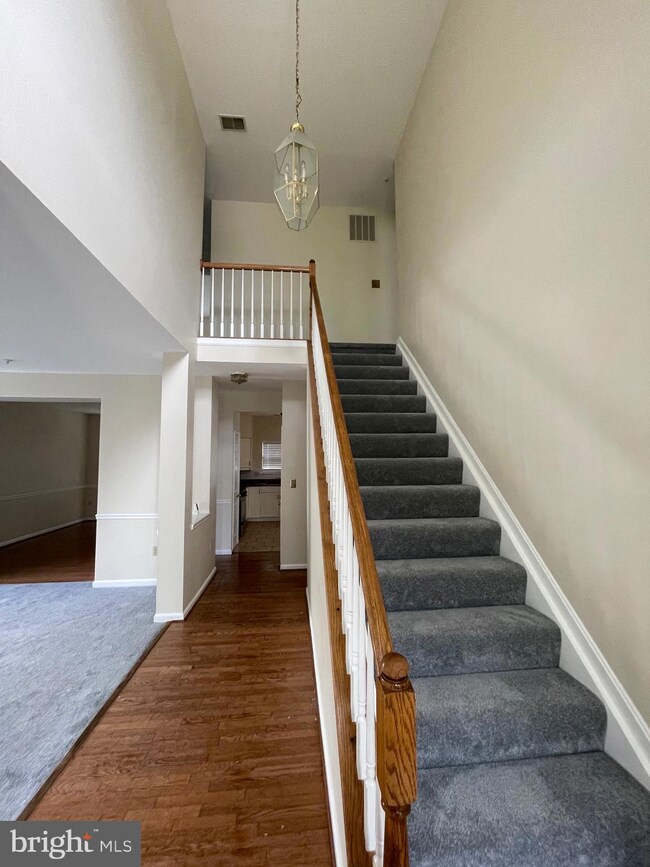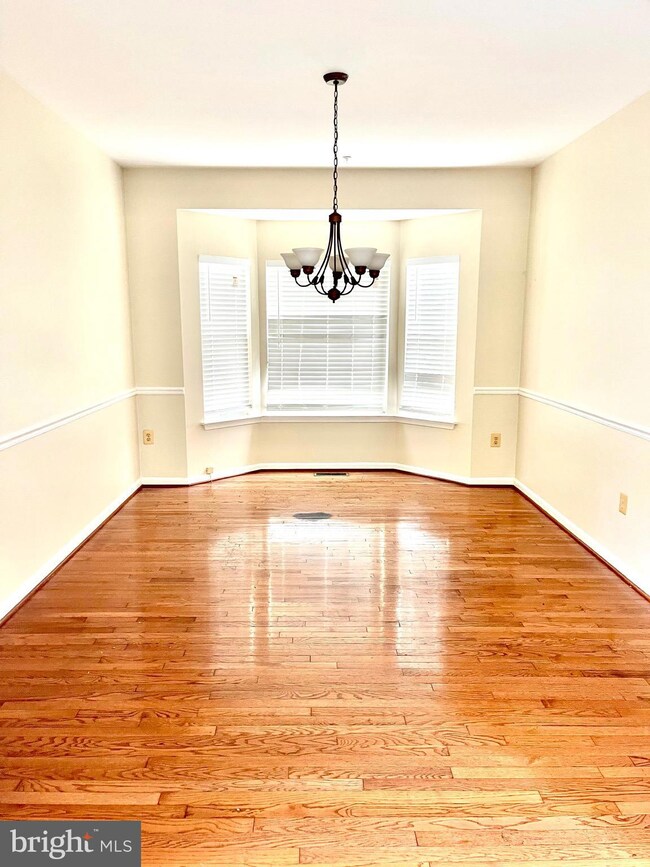
10111 Autumn Ridge Ct Bowie, MD 20721
Lake Arbor NeighborhoodHighlights
- 0.19 Acre Lot
- Deck
- Wood Flooring
- Colonial Architecture
- Traditional Floor Plan
- 1 Fireplace
About This Home
As of September 2024Get ready to make 10111 Autumn Ridge Court your next home! This inviting, open-concept residence boasts 4 bedrooms and 3.5 bathrooms, featuring numerous special touches throughout. The main level offers a formal living room and dining room perfect for special occasions, complemented by a gourmet kitchen that flows into a sunroom (or keeping room) and a cozy family room with a fireplace. Whether entertaining or enjoying quiet family moments, the bright sunroom, inviting family room, and spacious deck ensure everyone stays connected to the kitchen action. Enjoy peaceful moments from the deck or serene backyard on this level, tree-lined lot. Upstairs, the luxurious owner’s suite features bamboo flooring, ample closet space, and a spacious bathroom. Three additional bedrooms with brand new carpeting, updated full bath, and a convenient bedroom-level laundry room complete the upper floor. The expansive lower level includes a large recreation room and a versatile bonus room with a generous closet, ideal for a bedroom, office, or multi-generational living. Recent updates, including a brand new roof, modern kitchen and new flooring throughout, make this home move-in ready. Embrace the perfect blend of comfort, style, and functionality at 10111 Autumn Ridge Court!
Home Details
Home Type
- Single Family
Est. Annual Taxes
- $4,918
Year Built
- Built in 1994
Lot Details
- 8,327 Sq Ft Lot
- Property is zoned LCD
HOA Fees
- $47 Monthly HOA Fees
Parking
- 2 Car Attached Garage
- Front Facing Garage
- Off-Street Parking
Home Design
- Colonial Architecture
- Slab Foundation
- Plaster Walls
- Frame Construction
- Asphalt Roof
Interior Spaces
- Property has 3 Levels
- Traditional Floor Plan
- 1 Fireplace
- Double Pane Windows
- Family Room
- Living Room
- Dining Room
- Game Room
- Storage Room
- Utility Room
- Wood Flooring
Kitchen
- Breakfast Room
- Gas Oven or Range
- Microwave
- Dishwasher
- Disposal
Bedrooms and Bathrooms
- En-Suite Primary Bedroom
Finished Basement
- Basement Fills Entire Space Under The House
- Connecting Stairway
Utilities
- Forced Air Heating and Cooling System
- Natural Gas Water Heater
Additional Features
- Level Entry For Accessibility
- Deck
Community Details
- Association fees include management, insurance, reserve funds
- Arbor Park HOA
- Arbor Park Subdivision
- Property Manager
Listing and Financial Details
- Tax Lot 14
- Assessor Parcel Number 17131525740
Map
Home Values in the Area
Average Home Value in this Area
Property History
| Date | Event | Price | Change | Sq Ft Price |
|---|---|---|---|---|
| 09/03/2024 09/03/24 | Sold | $620,000 | -1.6% | $247 / Sq Ft |
| 08/31/2024 08/31/24 | For Sale | $629,900 | 0.0% | $251 / Sq Ft |
| 08/05/2024 08/05/24 | Pending | -- | -- | -- |
| 07/31/2024 07/31/24 | For Sale | $629,900 | -- | $251 / Sq Ft |
Tax History
| Year | Tax Paid | Tax Assessment Tax Assessment Total Assessment is a certain percentage of the fair market value that is determined by local assessors to be the total taxable value of land and additions on the property. | Land | Improvement |
|---|---|---|---|---|
| 2024 | $7,591 | $483,967 | $0 | $0 |
| 2023 | $4,918 | $442,300 | $100,800 | $341,500 |
| 2022 | $6,862 | $435,033 | $0 | $0 |
| 2021 | $6,754 | $427,767 | $0 | $0 |
| 2020 | $6,646 | $420,500 | $70,400 | $350,100 |
| 2019 | $6,395 | $403,600 | $0 | $0 |
| 2018 | $6,144 | $386,700 | $0 | $0 |
| 2017 | $5,893 | $369,800 | $0 | $0 |
| 2016 | -- | $342,533 | $0 | $0 |
| 2015 | $5,749 | $315,267 | $0 | $0 |
| 2014 | $5,749 | $288,000 | $0 | $0 |
Mortgage History
| Date | Status | Loan Amount | Loan Type |
|---|---|---|---|
| Open | $608,770 | FHA | |
| Previous Owner | $397,394 | Stand Alone Second | |
| Previous Owner | $409,846 | Stand Alone Refi Refinance Of Original Loan | |
| Previous Owner | $359,650 | New Conventional | |
| Previous Owner | $24,413 | Stand Alone Second | |
| Previous Owner | $192,250 | No Value Available |
Deed History
| Date | Type | Sale Price | Title Company |
|---|---|---|---|
| Deed | $620,000 | Cardinal Title | |
| Deed | $363,300 | -- | |
| Deed | $250,000 | -- | |
| Deed | $202,413 | -- |
Similar Homes in Bowie, MD
Source: Bright MLS
MLS Number: MDPG2121226
APN: 13-1525740
- 10419 Beacon Ridge Dr Unit 8-302
- 1013 Summerglenn Ct Unit 7-203
- 10402 Beacon Ridge Dr Unit 9102
- 9601 Lake Pointe Ct Unit 202
- 9709 Lake Pointe Ct Unit 304
- 10518 Beacon Ridge Dr Unit 14-302
- 9715 Lake Pointe Ct Unit 302
- 610 Lisle Dr
- 9808 Lake Pointe Ct Unit 201
- 8961 Town Center Cir Unit 203
- 39 Cable Hollow Way
- 10173 Scotch Hill Dr Unit 27-3
- 9936 Royal Commerce Place
- 1701 Peach Blossom Ct
- 10633 Campus Way S
- 10206 Prince Place Unit 4-204
- 10206 Prince Place Unit 4-203
- 10204 Prince Place Unit 3-308
- 138 Perth Amboy Ct
- 10222 Prince Place Unit 11-T2






