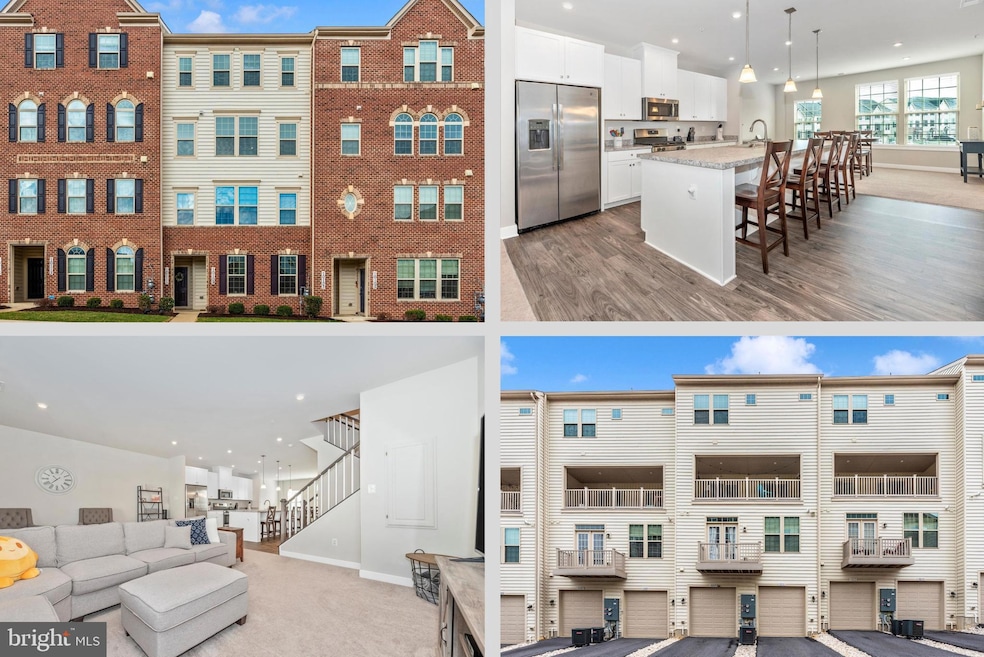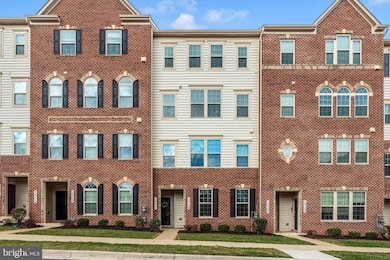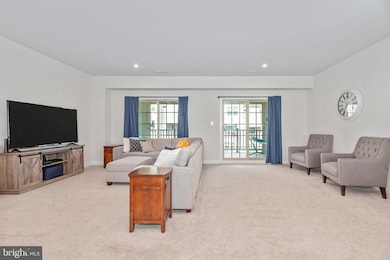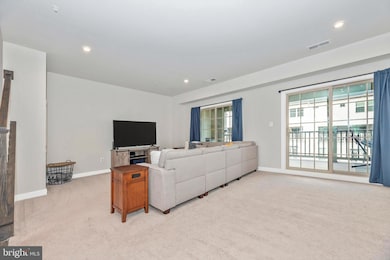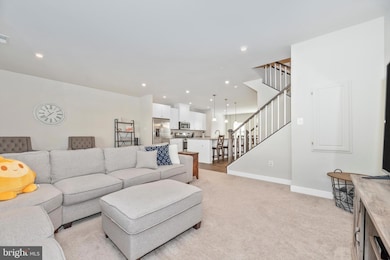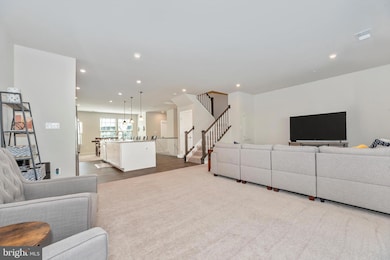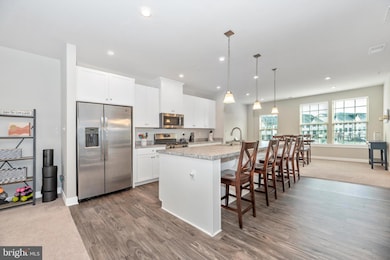
10111 Fauberg St Ijamsville, MD 21754
Linganore NeighborhoodEstimated payment $3,044/month
Highlights
- Open Floorplan
- Deck
- 1 Car Direct Access Garage
- Oakdale Elementary School Rated A-
- Stainless Steel Appliances
- Family Room Off Kitchen
About This Home
Welcome home to 10111 Fauberg Street! This move-in ready 3 bedroom 2 1/2 bathroom upper level two-story condo, in the highly sought after Oakdale Village community, is ready for you to call it your very own! The main level of your condo is a spacious open concept living room, stunning kitchen with large center island, and dining area with a convenient half bath. The living room also offers access to your incredible rear covered deck. The upper level of your condo offers your spacious primary suite with private full bathroom and dual walk-in closets, plus two secondary bedrooms, full hall bath, and convenient upper level laundry. The condo also offers a one car garage with an additional one car private parking space. All of this in an incredibly convenient location close to shopping, dining, and major commuter routes. Don't miss your chance to make this amazing condo your next home!
Property Details
Home Type
- Condominium
Est. Annual Taxes
- $4,205
Year Built
- Built in 2020
HOA Fees
Parking
- 1 Off-Street Space
- Basement Garage
- Rear-Facing Garage
- Parking Lot
Home Design
- Brick Exterior Construction
- Shingle Roof
- Vinyl Siding
Interior Spaces
- 2,617 Sq Ft Home
- Property has 2 Levels
- Open Floorplan
- Ceiling Fan
- Recessed Lighting
- Family Room Off Kitchen
- Living Room
- Dining Room
- Carpet
Kitchen
- Gas Oven or Range
- Built-In Microwave
- Dishwasher
- Stainless Steel Appliances
- Kitchen Island
- Disposal
Bedrooms and Bathrooms
- 3 Bedrooms
- En-Suite Primary Bedroom
- En-Suite Bathroom
- Walk-In Closet
Laundry
- Laundry Room
- Laundry on upper level
- Washer and Dryer Hookup
Schools
- Oakdale Elementary And Middle School
- Oakdale High School
Utilities
- Forced Air Heating and Cooling System
- Electric Water Heater
Additional Features
- Deck
- Property is in very good condition
Listing and Financial Details
- Tax Lot WFROZ3005F
- Assessor Parcel Number 1109601813
Community Details
Overview
- Association fees include lawn maintenance, snow removal, trash, water
- Low-Rise Condominium
- Built by RYAN HOMES
- Oakdale Village Subdivision, Picasso Floorplan
Recreation
- Community Playground
Pet Policy
- Pets Allowed
Map
Home Values in the Area
Average Home Value in this Area
Tax History
| Year | Tax Paid | Tax Assessment Tax Assessment Total Assessment is a certain percentage of the fair market value that is determined by local assessors to be the total taxable value of land and additions on the property. | Land | Improvement |
|---|---|---|---|---|
| 2024 | $4,205 | $340,000 | $85,000 | $255,000 |
| 2023 | $3,882 | $326,667 | $0 | $0 |
| 2022 | $3,727 | $313,333 | $0 | $0 |
| 2021 | -- | $300,000 | $50,000 | $250,000 |
Property History
| Date | Event | Price | Change | Sq Ft Price |
|---|---|---|---|---|
| 04/13/2025 04/13/25 | Pending | -- | -- | -- |
| 04/04/2025 04/04/25 | Price Changed | $425,000 | -1.2% | $162 / Sq Ft |
| 03/28/2025 03/28/25 | For Sale | $430,000 | +25.3% | $164 / Sq Ft |
| 05/03/2021 05/03/21 | Sold | $343,135 | +2.1% | $131 / Sq Ft |
| 08/13/2020 08/13/20 | Pending | -- | -- | -- |
| 08/13/2020 08/13/20 | Price Changed | $336,135 | -2.0% | $128 / Sq Ft |
| 08/05/2020 08/05/20 | Off Market | $343,135 | -- | -- |
| 07/20/2020 07/20/20 | Price Changed | $345,880 | +1.5% | $132 / Sq Ft |
| 07/10/2020 07/10/20 | Price Changed | $340,880 | +877.3% | $130 / Sq Ft |
| 07/09/2020 07/09/20 | For Sale | $34,880 | -- | $13 / Sq Ft |
Deed History
| Date | Type | Sale Price | Title Company |
|---|---|---|---|
| Deed | $343,135 | Nvr Setmnt Svcs Of Md Inc |
Mortgage History
| Date | Status | Loan Amount | Loan Type |
|---|---|---|---|
| Open | $295,431 | New Conventional | |
| Closed | $277,940 | New Conventional |
About the Listing Agent

The Jim Bass Group has an unmatched list of awards, recognition, and experience.
• We are a #1 resale Real Estate Agent in Frederick County.
• We are the 2023 Best Real Estate Agent/Team Winner awarded by Frederick Magazine.
• We are a Best Real Estate Team Finalist – Frederick News Post Best of the Best.
• We have received the Frederick County Association of Realtors (FCAR) Lifetime Achievement Award.
• We are a Do-Gooder & BeLocal Love Awards Frederick Nominee.
• We are
Jim's Other Listings
Source: Bright MLS
MLS Number: MDFR2060748
APN: 09-601813
- 10111 Fauberg St
- 5910 Etterbeek St
- 5907 Duvel St
- 10105 Bluegill St
- 6111 Stonecat Ct
- 6034 Goshawk St
- 6017 Goshawk St
- 10048 Beerse St
- 6010 Fallfish Ct
- 6063 Piscataway St
- 5829 Eaglehead Dr
- 5825 Pecking Stone St
- 6042 Pecking Stone St
- 6025 Pecking Stone St
- 5939 Meadow Rd
- 5962 Pecking Stone St
- 6153 Fallfish Ct
- 6121 Yeager Ct
- 10334 Old National Pike
- 6022 Douglas Ave
