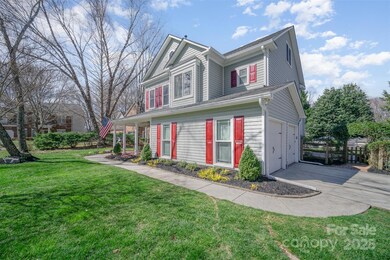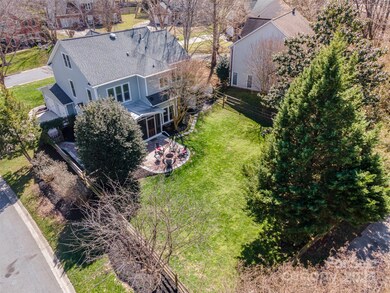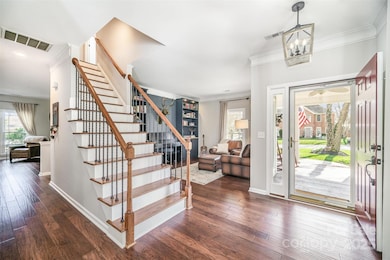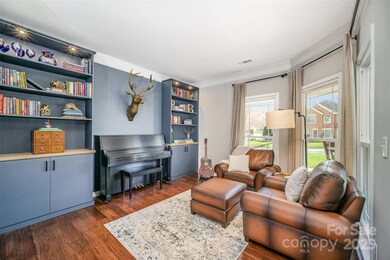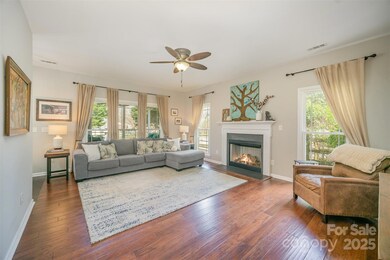
10111 Grimsby Ct Huntersville, NC 28078
Highlights
- Clubhouse
- Transitional Architecture
- Community Pool
- Bailey Middle School Rated A-
- Screened Porch
- Tennis Courts
About This Home
As of April 2025These owners have updated and upgraded along the way for their enjoyment and now for yours. As you enter off the spacious covered front porch, you are greeted by hand scraped wood floors throughout the main level. Versatile study or formal space off the foyer with built-ins. Spacious great room with ventless gas log hearth. Central kitchen with peninsula. Very large owner's bedroom. The 2019 Kitchen remodel added soap stone counters, a designer range hood, & new appliances. The 2016 owner's bath remodel includes a slipper style tub & step-in glass enclosed shower. HVAC units replaced in 2017 & 2018. New 30 year architectural shingle roof in 2017. Upstairs hall bath remodeled in 2021 with designer tile and furniture style vanity. Outdoor fire pit, patio, & performance decking in screened porch added in 2023. Built-in bookcases and leaf guard gutters completed in 2024. Shed conveys. Walk-up attic. Hough High district. Community recreation area nearby with 2 Pickleball Courts and pool.
Last Agent to Sell the Property
Allen Tate Mooresville/Lake Norman Brokerage Email: jon.house@allentate.com License #296249

Co-Listed By
Allen Tate Mooresville/Lake Norman Brokerage Email: jon.house@allentate.com License #190852
Home Details
Home Type
- Single Family
Est. Annual Taxes
- $3,504
Year Built
- Built in 1997
Lot Details
- Lot Dimensions are 76 x 142 x 73 x 139
- Wood Fence
- Back Yard Fenced
- Property is zoned GR
HOA Fees
- $60 Monthly HOA Fees
Parking
- 2 Car Attached Garage
Home Design
- Transitional Architecture
- Slab Foundation
- Vinyl Siding
Interior Spaces
- 2-Story Property
- Built-In Features
- Insulated Windows
- Great Room with Fireplace
- Screened Porch
- Permanent Attic Stairs
- Washer and Electric Dryer Hookup
Kitchen
- Self-Cleaning Oven
- Electric Range
- Plumbed For Ice Maker
- Dishwasher
- Disposal
Bedrooms and Bathrooms
- 4 Bedrooms
- Walk-In Closet
Accessible Home Design
- More Than Two Accessible Exits
Outdoor Features
- Fire Pit
- Shed
Schools
- J.V. Washam Elementary School
- Bailey Middle School
- William Amos Hough High School
Utilities
- Central Air
- Heat Pump System
- Gas Water Heater
- Cable TV Available
Listing and Financial Details
- Assessor Parcel Number 005-321-06
Community Details
Overview
- Hawthorne Mgmt Association, Phone Number (704) 377-0114
- Cambridge Grove Subdivision
- Mandatory home owners association
Amenities
- Clubhouse
Recreation
- Tennis Courts
- Sport Court
- Recreation Facilities
- Community Playground
- Community Pool
Map
Home Values in the Area
Average Home Value in this Area
Property History
| Date | Event | Price | Change | Sq Ft Price |
|---|---|---|---|---|
| 04/04/2025 04/04/25 | Sold | $600,000 | 0.0% | $245 / Sq Ft |
| 03/09/2025 03/09/25 | For Sale | $600,000 | -- | $245 / Sq Ft |
Tax History
| Year | Tax Paid | Tax Assessment Tax Assessment Total Assessment is a certain percentage of the fair market value that is determined by local assessors to be the total taxable value of land and additions on the property. | Land | Improvement |
|---|---|---|---|---|
| 2023 | $3,504 | $464,400 | $105,000 | $359,400 |
| 2022 | $2,807 | $308,300 | $65,000 | $243,300 |
| 2021 | $2,790 | $308,300 | $65,000 | $243,300 |
| 2020 | $2,765 | $308,300 | $65,000 | $243,300 |
| 2019 | $2,759 | $308,300 | $65,000 | $243,300 |
| 2018 | $2,756 | $234,400 | $50,000 | $184,400 |
| 2017 | $2,723 | $234,400 | $50,000 | $184,400 |
| 2016 | $2,719 | $234,400 | $50,000 | $184,400 |
| 2015 | $2,716 | $234,400 | $50,000 | $184,400 |
| 2014 | $2,714 | $0 | $0 | $0 |
Mortgage History
| Date | Status | Loan Amount | Loan Type |
|---|---|---|---|
| Previous Owner | $275,000 | Construction | |
| Previous Owner | $226,475 | New Conventional | |
| Previous Owner | $240,000 | New Conventional | |
| Previous Owner | $224,640 | New Conventional | |
| Previous Owner | $44,832 | Unknown | |
| Previous Owner | $166,200 | Unknown | |
| Previous Owner | $44,200 | Credit Line Revolving | |
| Previous Owner | $26,426 | Unknown | |
| Previous Owner | $174,600 | Balloon |
Deed History
| Date | Type | Sale Price | Title Company |
|---|---|---|---|
| Warranty Deed | $600,000 | None Listed On Document | |
| Warranty Deed | -- | None Listed On Document | |
| Warranty Deed | $194,000 | -- |
Similar Homes in Huntersville, NC
Source: Canopy MLS (Canopy Realtor® Association)
MLS Number: 4216397
APN: 005-321-06
- 17301 Glassfield Dr
- 17212 Hampton Trace Rd
- 17228 Hampton Trace Rd
- 10316 Willingham Rd
- 10230 Blackstock Rd
- 18023 Train Station Dr
- 17420 Midnight Express Way
- 17309 Knoxwood Dr
- 9901 Lariat Ct
- 16718 Hampton Crossing Dr
- 17614 Delmas Dr
- 1234 N Carolina 73
- 12110 Anne Blount Alley
- 17615 Trolley Crossing Way
- 14130 N Carolina 73
- 10462 Trolley Run Dr
- 17847 Caldwell Track Dr
- 9849 Rich Hatchet Rd
- 18948 Kanawha Dr
- 10318 Caldwell Depot Rd


