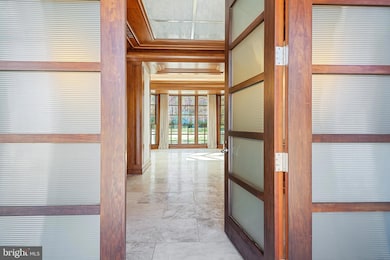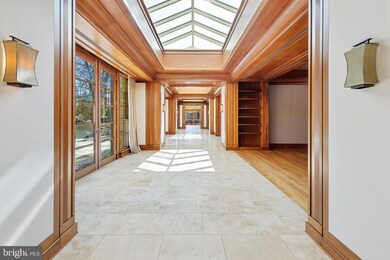
10111 Iron Gate Rd Potomac, MD 20854
Estimated payment $26,476/month
Highlights
- Private Pool
- Heated Floors
- Art Deco Architecture
- Seven Locks Elementary School Rated A
- 2.08 Acre Lot
- 3 Fireplaces
About This Home
PRICE REDUCED!! Featured Property in Washington Post and Washingtonian. Opportunity to make a deal and call this spectacular property your home!
Originally Custom built by Mark Lerner, principal owner of Major League Baseball's Washington Nationals, with the highest quality commercial grade materials!
• Short stroll to Potomac Village
• Classical-contemporary, embassy style residence.
• Easy commute to DC & Northern VA
• Multi-million dollar renovation & expansion completed by the
home’s original architect, JERRY HARPOLE, including extraordinary primary bed-
room suite on main level & unparalleled lower level
• Resort like estate situated on 2 + lush acres
• Sun Drenched Cheery Home
• Sophisticated infinity pool, picturesque patios & Terraces overlooking private yard
• Art Deco inspired commercial home movie theatre
• Elegant, flowing indoor outdoor living space
• Commercial bowling alley and AMF Score System
• Floor to Ceiling windows in each room unite scenic vistas with
interior creating a soft, warm atmosphere within the grand spacious floorplan
• Fitness room / Gym with panoramic views of the outdoors
• Spectacular commercial grade kitchen with top of line Gaggenau appliances
• Game room
• 7 Bedrooms, 5 on the main level, all ensuite, including the Primary bedroom wing addition
• Separate living area on an upper level for in law suite or guests, also perfect for Au Pair, includes a large family room, bedrooms, 2 full baths. Additional guest room with large bedroom plus full bath on lower level
• 8 Full bathrooms, 4 half bathrooms
• Commercial/industrial size walk in freezer and cooler
• 6 Garage Spaces
*Oversized 4 car garage with side entry and door leading into main level mudroom.
*Additional oversized 2 car garage with side entry
*Gated driveway leading to garages
• All the amenities to enjoy relaxing or entertaining!
Home Details
Home Type
- Single Family
Est. Annual Taxes
- $50,146
Year Built
- Built in 1991 | Remodeled in 2006
Lot Details
- 2.08 Acre Lot
- Property is in excellent condition
- Property is zoned RE2
Parking
- 6 Car Direct Access Garage
- 12 Driveway Spaces
- Parking Storage or Cabinetry
- Side Facing Garage
- Garage Door Opener
Home Design
- Art Deco Architecture
- Permanent Foundation
- Stone Siding
- Concrete Perimeter Foundation
Interior Spaces
- Property has 3 Levels
- Tray Ceiling
- High Ceiling
- 3 Fireplaces
- Laundry on lower level
Flooring
- Wood
- Heated Floors
- Stone
Bedrooms and Bathrooms
Utilities
- Zoned Heating and Cooling System
- Radiant Heating System
- Natural Gas Water Heater
Additional Features
- More Than Two Accessible Exits
- Private Pool
Community Details
- No Home Owners Association
- Camotop Subdivision
Listing and Financial Details
- Tax Lot 3
- Assessor Parcel Number 161000863178
Map
Home Values in the Area
Average Home Value in this Area
Tax History
| Year | Tax Paid | Tax Assessment Tax Assessment Total Assessment is a certain percentage of the fair market value that is determined by local assessors to be the total taxable value of land and additions on the property. | Land | Improvement |
|---|---|---|---|---|
| 2024 | $50,146 | $4,293,400 | $753,200 | $3,540,200 |
| 2023 | $50,140 | $4,293,400 | $753,200 | $3,540,200 |
| 2022 | $48,365 | $4,324,300 | $753,200 | $3,571,100 |
| 2021 | $48,261 | $4,324,300 | $753,200 | $3,571,100 |
| 2020 | $96,503 | $4,324,300 | $753,200 | $3,571,100 |
| 2019 | $52,172 | $4,683,600 | $817,300 | $3,866,300 |
| 2018 | $51,740 | $4,683,600 | $817,300 | $3,866,300 |
| 2017 | $65,278 | $4,683,600 | $0 | $0 |
| 2016 | $57,504 | $5,692,900 | $0 | $0 |
| 2015 | $57,504 | $5,692,900 | $0 | $0 |
| 2014 | $57,504 | $5,692,900 | $0 | $0 |
Property History
| Date | Event | Price | Change | Sq Ft Price |
|---|---|---|---|---|
| 02/14/2025 02/14/25 | Price Changed | $3,995,000 | -4.9% | $281 / Sq Ft |
| 11/14/2024 11/14/24 | Price Changed | $4,200,000 | -4.5% | $295 / Sq Ft |
| 07/03/2024 07/03/24 | Price Changed | $4,398,000 | -2.2% | $309 / Sq Ft |
| 06/21/2024 06/21/24 | Price Changed | $4,498,000 | -5.3% | $316 / Sq Ft |
| 02/04/2024 02/04/24 | For Sale | $4,750,000 | +22.0% | $334 / Sq Ft |
| 03/01/2021 03/01/21 | Sold | $3,895,000 | -2.5% | $274 / Sq Ft |
| 12/03/2020 12/03/20 | Pending | -- | -- | -- |
| 08/24/2020 08/24/20 | For Sale | $3,995,000 | 0.0% | $281 / Sq Ft |
| 05/17/2020 05/17/20 | Pending | -- | -- | -- |
| 02/28/2020 02/28/20 | For Sale | $3,995,000 | -- | $281 / Sq Ft |
Deed History
| Date | Type | Sale Price | Title Company |
|---|---|---|---|
| Deed | $3,700,000 | Kvs Title Llc | |
| Deed | -- | None Available | |
| Deed | $5,200,000 | -- |
Mortgage History
| Date | Status | Loan Amount | Loan Type |
|---|---|---|---|
| Open | $2,775,000 | New Conventional |
Similar Homes in Potomac, MD
Source: Bright MLS
MLS Number: MDMC2117654
APN: 10-00863178
- 10101 Bentcross Dr
- 10408 Democracy Blvd
- 9912 Conestoga Way
- 10408 Stapleford Hall Dr
- 9933 Bentcross Dr
- 10 Nantucket Ct
- 10510 S Glen Rd
- 10620 Great Arbor Dr
- 21 Nantucket Ct
- 10724 Stapleford Hall Dr
- 10813 Lockland Rd
- 9118 Bells Mill Rd
- 9919 Logan Dr
- 9305 Inglewood Ct
- 9712 Kendale Rd
- 9600 Kendale Rd
- 10809 S Glen Rd
- 9010 Congressional Pkwy
- 9121 Harrington Dr
- 10605 River Oaks Ln






