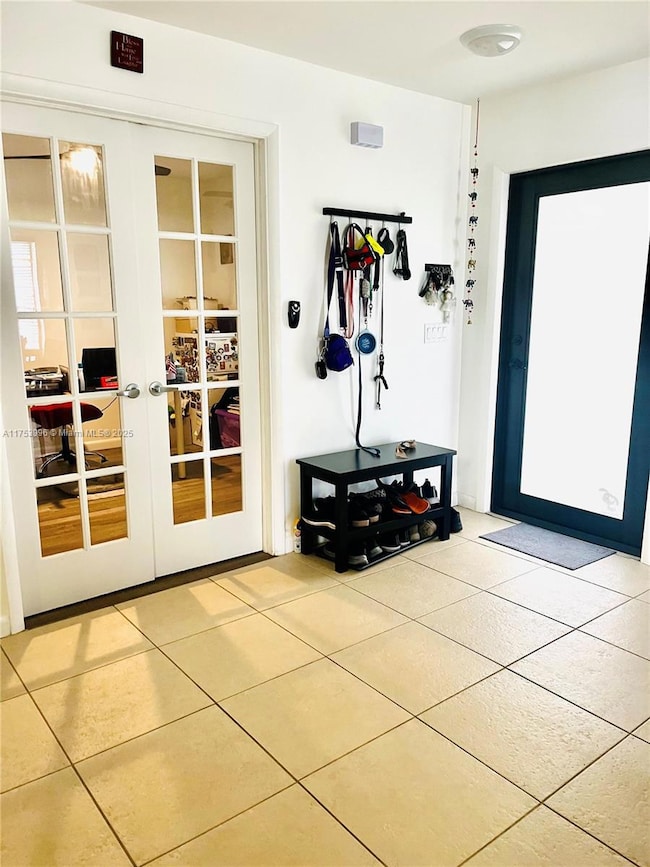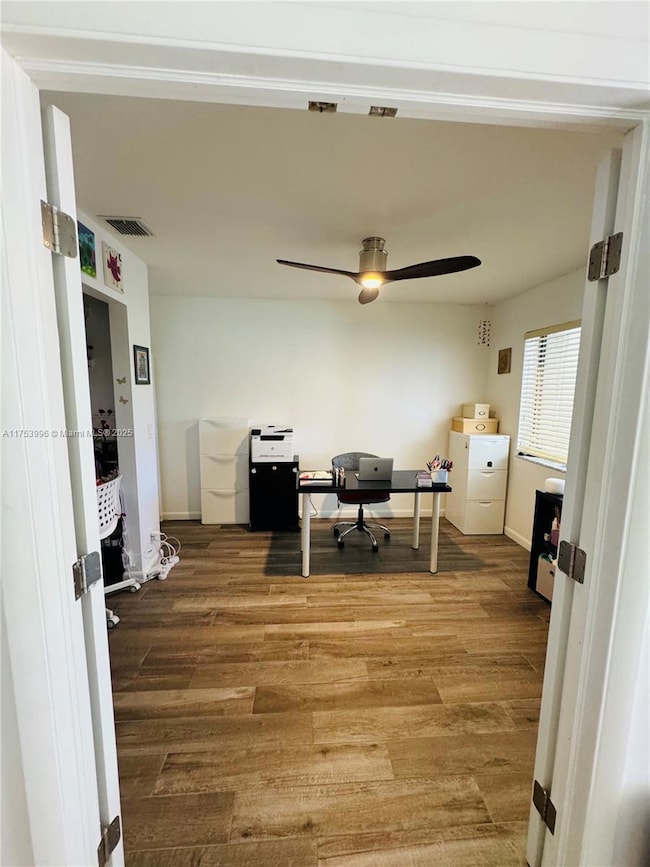
10111 SW 16th Ct Davie, FL 33324
Outer Davie NeighborhoodEstimated payment $5,072/month
Highlights
- Bar or Lounge
- Concrete Pool
- Cooking Island
- Fox Trail Elementary School Rated A-
- Breakfast Area or Nook
- Complete Accordion Shutters
About This Home
Stunning 4/2 home located in the highly desirable Parkwood Isle subdivision of Davie. This beautifully pool home offers a serene and peaceful atmosphere. Upon entering, you'll be greeted by a spacious living area that seamlessly flows into an elegant kitchen featuring granite countertops and a quartz island—perfect for entertaining family and friends. The home boasts tile and ceramic flooring throughout. Step outside to a screened patio with travertine floors, overlooking a saltwater pool and lush garden with fruit trees. The attic is vented to keep the home cool, and the garage door is equipped with top-tier insulation. Other features 2024 A/C, 2023 water heater, 2021 appliances, a whole-house water filtration and softener system, solar panels, accordion shutters, and impact doors.
Home Details
Home Type
- Single Family
Est. Annual Taxes
- $8,178
Year Built
- Built in 1989
Lot Details
- 6,731 Sq Ft Lot
- South Facing Home
- Fenced
- Property is zoned PRD-3.4
HOA Fees
- $92 Monthly HOA Fees
Parking
- 2 Car Attached Garage
- 2 Attached Carport Spaces
- Automatic Garage Door Opener
- Driveway
- On-Street Parking
- Open Parking
Home Design
- Tile Roof
- Concrete Roof
- Stucco Exterior
Interior Spaces
- 1,855 Sq Ft Home
- 1-Story Property
- Ceiling Fan
- French Doors
- Open Floorplan
- Ceramic Tile Flooring
- Attic Fan
- Property Views
Kitchen
- Breakfast Area or Nook
- Dishwasher
- Cooking Island
- Disposal
Bedrooms and Bathrooms
- 4 Bedrooms
- Walk-In Closet
- 2 Full Bathrooms
- Dual Sinks
- Shower Only
Laundry
- Laundry in Utility Room
- Dryer
Home Security
- Complete Accordion Shutters
- Partial Impact Glass
- Fire and Smoke Detector
Eco-Friendly Details
- Energy-Efficient Appliances
Pool
- Concrete Pool
- In Ground Pool
- Outdoor Shower
Outdoor Features
- Patio
- Exterior Lighting
- Outdoor Grill
Utilities
- Central Heating and Cooling System
- Well
- Electric Water Heater
- Water Purifier
- Water Softener is Owned
Listing and Financial Details
- Assessor Parcel Number 504118061000
Community Details
Overview
- Nob Hill Village Subdivision
- Mandatory home owners association
- The community has rules related to no recreational vehicles or boats, no trucks or trailers
Amenities
- Picnic Area
- Bar or Lounge
Map
Home Values in the Area
Average Home Value in this Area
Tax History
| Year | Tax Paid | Tax Assessment Tax Assessment Total Assessment is a certain percentage of the fair market value that is determined by local assessors to be the total taxable value of land and additions on the property. | Land | Improvement |
|---|---|---|---|---|
| 2025 | $8,178 | $427,650 | -- | -- |
| 2024 | $8,010 | $415,600 | -- | -- |
| 2023 | $8,010 | $403,500 | $0 | $0 |
| 2022 | $7,521 | $391,750 | $0 | $0 |
| 2021 | $7,290 | $380,340 | $40,390 | $339,950 |
| 2020 | $7,346 | $381,140 | $40,390 | $340,750 |
| 2019 | $3,965 | $216,030 | $0 | $0 |
| 2018 | $3,833 | $212,010 | $0 | $0 |
| 2017 | $3,752 | $207,550 | $0 | $0 |
| 2016 | $3,715 | $203,290 | $0 | $0 |
| 2015 | $3,795 | $201,880 | $0 | $0 |
| 2014 | $3,830 | $200,280 | $0 | $0 |
| 2013 | -- | $222,760 | $40,390 | $182,370 |
Property History
| Date | Event | Price | Change | Sq Ft Price |
|---|---|---|---|---|
| 03/02/2025 03/02/25 | For Sale | $770,000 | +86.1% | $415 / Sq Ft |
| 10/11/2019 10/11/19 | Sold | $413,705 | -4.9% | $223 / Sq Ft |
| 09/18/2019 09/18/19 | Pending | -- | -- | -- |
| 08/23/2019 08/23/19 | Price Changed | $434,900 | -3.1% | $234 / Sq Ft |
| 08/05/2019 08/05/19 | Price Changed | $449,000 | -2.2% | $242 / Sq Ft |
| 07/22/2019 07/22/19 | Price Changed | $459,000 | -2.3% | $247 / Sq Ft |
| 06/25/2019 06/25/19 | For Sale | $469,999 | -- | $253 / Sq Ft |
Deed History
| Date | Type | Sale Price | Title Company |
|---|---|---|---|
| Interfamily Deed Transfer | -- | Accommodation | |
| Interfamily Deed Transfer | -- | Accommodation | |
| Interfamily Deed Transfer | -- | Accommodation | |
| Interfamily Deed Transfer | -- | Attorney | |
| Warranty Deed | $413,800 | Appletower T&E Llc | |
| Warranty Deed | $450,000 | None Available | |
| Quit Claim Deed | $10,000 | -- | |
| Warranty Deed | $100,021 | -- |
Mortgage History
| Date | Status | Loan Amount | Loan Type |
|---|---|---|---|
| Open | $344,000 | New Conventional | |
| Closed | $330,964 | New Conventional | |
| Previous Owner | $244,400 | New Conventional | |
| Previous Owner | $300,000 | Fannie Mae Freddie Mac | |
| Previous Owner | $100,000 | Credit Line Revolving |
Similar Homes in the area
Source: MIAMI REALTORS® MLS
MLS Number: A11753996
APN: 50-41-18-06-1000
- 1743 SW 103rd Ln
- 10301 SW 18th St
- 9841 SW 14th St
- 1671 E Oak Knoll Cir
- 1482 SW 97th Ln
- 1930 W Oak Knoll Cir
- 9410 Live Oak Place Unit 208
- 9410 Live Oak Place Unit 304
- 9400 Live Oak Place Unit 305
- 9411 Evergreen Place Unit 102
- 1623 E Harmony Lake Cir
- 9421 Evergreen Place Unit 402
- 9421 Evergreen Place Unit 102
- 9421 Live Oak Place Unit 104
- 9431 Live Oak Place Unit 203
- 9460 Live Oak Place Unit 309
- 9441 Live Oak Place Unit 102
- 9441 Live Oak Place Unit 404
- 9441 Live Oak Place Unit 101
- 9410 Tangerine Place Unit 203






