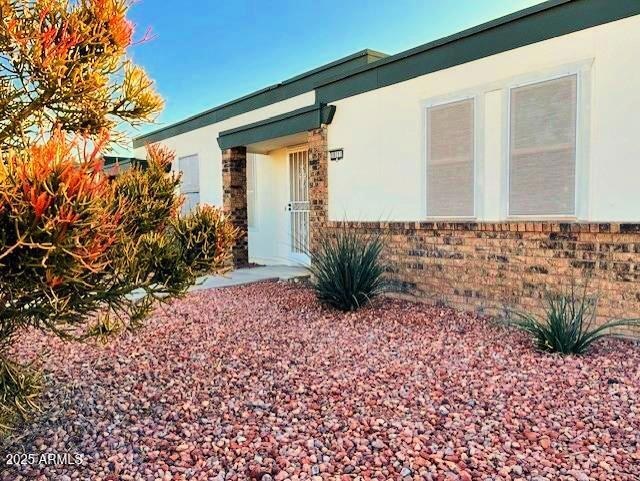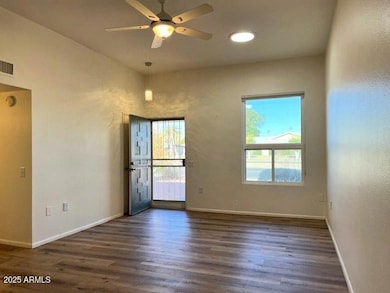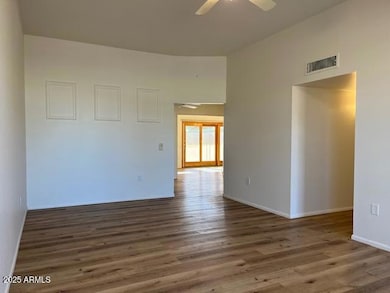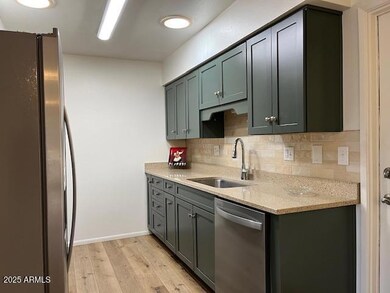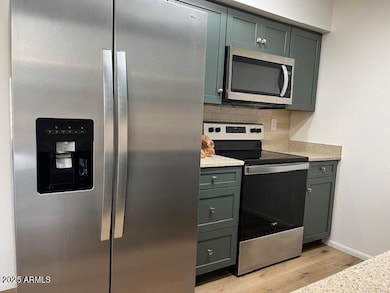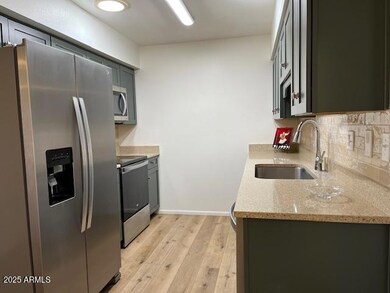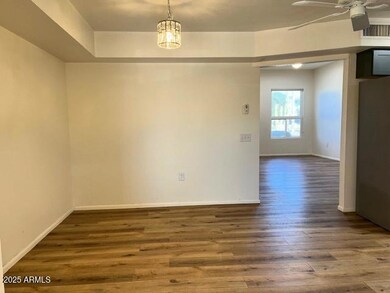
10111 W Thunderbird Blvd Sun City, AZ 85351
Highlights
- Golf Course Community
- Clubhouse
- Corner Lot
- Fitness Center
- End Unit
- Private Yard
About This Home
As of March 2025Exceptional GA-202 renovation with new kitchen cabinets, countertops, appliances. All new vinyl flooring throughout. Both bathrooms totally remodeled including a walk-in shower in the primary and beautiful tile in both. New windows in the living room and front bedroom, plus an existing Anderson wood window-wall in AZ room and new shades on all windows. All windows have sunshades as well. All popcorn removed. 5 solar tubes and 5 ceiling fans to brighten and cool your home. The extended one-car garage has many built-in cabinets and large laundry area. End unit with a spacious patio. HOA painted exterior 2023. HVAC 2011. Sun City is a 55+community, amenities include 8 recreation centers and 8 golf courses plus over 120 clubs. Pets allowed.
Property Details
Home Type
- Condominium
Est. Annual Taxes
- $636
Year Built
- Built in 1972
Lot Details
- End Unit
- 1 Common Wall
- Desert faces the front and back of the property
- Block Wall Fence
- Front Yard Sprinklers
- Private Yard
HOA Fees
- $312 Monthly HOA Fees
Parking
- 1 Car Garage
- Oversized Parking
Home Design
- Roof Updated in 2022
- Brick Exterior Construction
- Wood Frame Construction
- Reflective Roof
- Built-Up Roof
Interior Spaces
- 1,318 Sq Ft Home
- 1-Story Property
- Ceiling height of 9 feet or more
- Ceiling Fan
- Skylights
- Double Pane Windows
- Washer and Dryer Hookup
Kitchen
- Kitchen Updated in 2023
- Eat-In Kitchen
- Built-In Microwave
Flooring
- Floors Updated in 2023
- Vinyl Flooring
Bedrooms and Bathrooms
- 2 Bedrooms
- Bathroom Updated in 2023
- 2 Bathrooms
Utilities
- Cooling Available
- Heating Available
- Plumbing System Updated in 2023
- High Speed Internet
- Cable TV Available
Listing and Financial Details
- Tax Lot 151
- Assessor Parcel Number 200-82-212
Community Details
Overview
- Association fees include insurance, sewer, pest control, ground maintenance, front yard maint, trash, water, maintenance exterior
- Colby Mgmt Association, Phone Number (623) 977-3860
- Built by Del Webb
- Sun City Unit 24A Subdivision, Ga 202 Floorplan
Amenities
- Clubhouse
- Recreation Room
Recreation
- Golf Course Community
- Racquetball
- Fitness Center
- Heated Community Pool
- Community Spa
Map
Home Values in the Area
Average Home Value in this Area
Property History
| Date | Event | Price | Change | Sq Ft Price |
|---|---|---|---|---|
| 03/14/2025 03/14/25 | Sold | $240,000 | 0.0% | $182 / Sq Ft |
| 02/19/2025 02/19/25 | Pending | -- | -- | -- |
| 01/10/2025 01/10/25 | For Sale | $240,000 | -- | $182 / Sq Ft |
Tax History
| Year | Tax Paid | Tax Assessment Tax Assessment Total Assessment is a certain percentage of the fair market value that is determined by local assessors to be the total taxable value of land and additions on the property. | Land | Improvement |
|---|---|---|---|---|
| 2025 | $636 | $7,577 | -- | -- |
| 2024 | $596 | $7,216 | -- | -- |
| 2023 | $596 | $16,280 | $3,250 | $13,030 |
| 2022 | $567 | $13,770 | $2,750 | $11,020 |
| 2021 | $579 | $12,580 | $2,510 | $10,070 |
| 2020 | $563 | $11,150 | $2,230 | $8,920 |
| 2019 | $557 | $9,500 | $1,900 | $7,600 |
| 2018 | $540 | $8,410 | $1,680 | $6,730 |
| 2017 | $518 | $7,020 | $1,400 | $5,620 |
| 2016 | $488 | $5,850 | $1,170 | $4,680 |
| 2015 | $464 | $5,020 | $1,000 | $4,020 |
Mortgage History
| Date | Status | Loan Amount | Loan Type |
|---|---|---|---|
| Open | $140,000 | New Conventional | |
| Previous Owner | $57,800 | New Conventional |
Deed History
| Date | Type | Sale Price | Title Company |
|---|---|---|---|
| Warranty Deed | $240,000 | Driggs Title Agency | |
| Interfamily Deed Transfer | -- | None Available | |
| Warranty Deed | $80,500 | Capital Title Agency | |
| Warranty Deed | $68,000 | First American Title |
Similar Homes in Sun City, AZ
Source: Arizona Regional Multiple Listing Service (ARMLS)
MLS Number: 6803369
APN: 200-82-212
- 13088 N 100th Dr
- 10104 W Forrester Dr
- 10103 W Forrester Dr
- 10027 W Forrester Dr
- 13621 N Emberwood Dr Unit 182
- 13410 N Cedar Dr Unit 20
- 13416 N Emberwood Dr
- 13614 N Hawthorn Dr
- 13428 N Hawthorn Dr Unit 24B
- 13620 N Hawthorn Dr
- 10060 W Royal Oak Rd Unit L
- 13226 N Cedar Dr
- 10105 W Bolivar Dr Unit 169
- 13409 N Emberwood Dr Unit 24A
- 13082 N 100th Ave
- 13086 N 100th Ave
- 10030 W Royal Oak Rd Unit C
- 10040 W Royal Oak Rd Unit D
- 10127 W Forrester Dr
- 13605 N Redwood Dr
