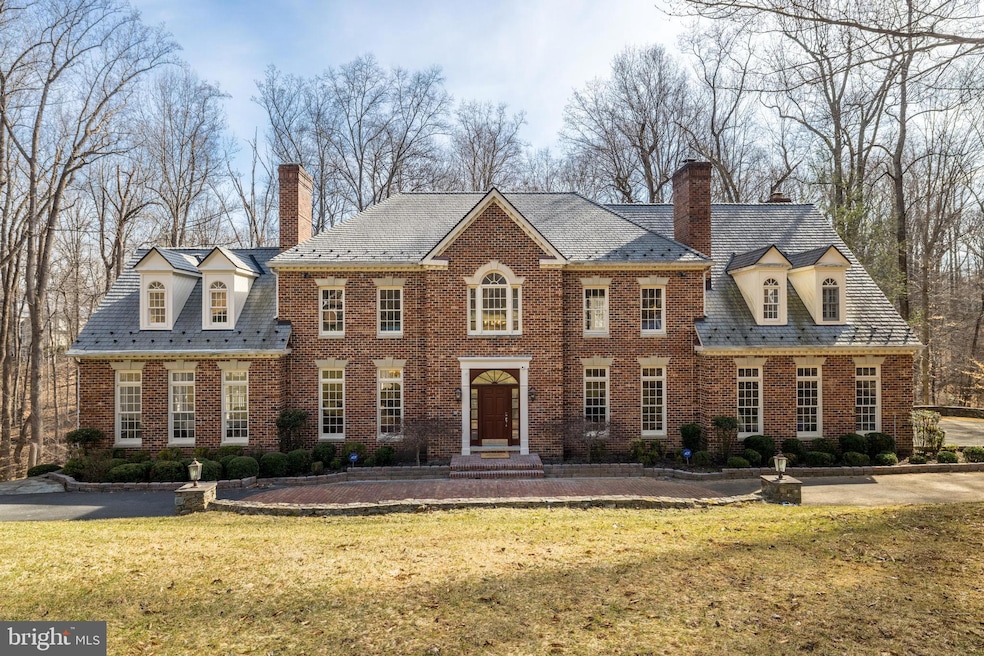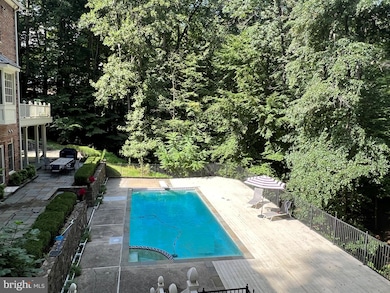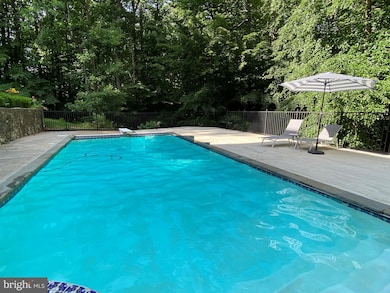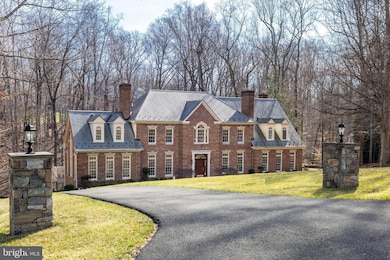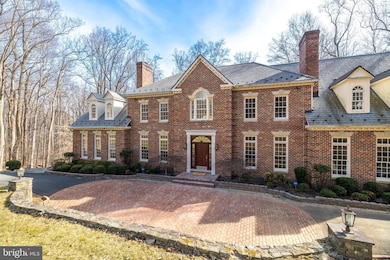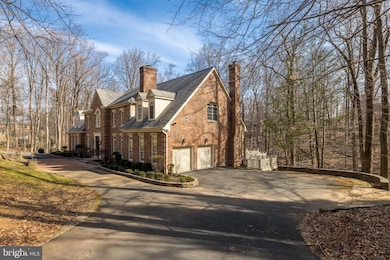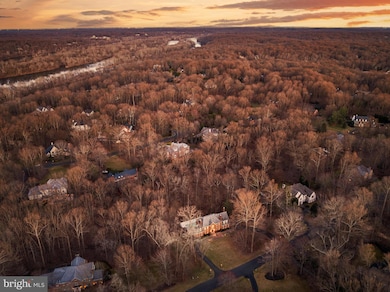
10112 High Hill Ct Great Falls, VA 22066
Estimated payment $14,999/month
Highlights
- Heated In Ground Pool
- Sauna
- View of Trees or Woods
- Great Falls Elementary School Rated A
- Eat-In Gourmet Kitchen
- Commercial Range
About This Home
Incredible price adjustment!
Introducing 10112 High Hill Court, an extraordinary colonial estate in the exclusive Falcon Ridge neighborhood of Great Falls. Situated on 1.72 private acres, this impressive property offers professionally landscaped grounds, extensive hardscaping, and a dreamy heated pool/spa combo for the perfect indoor/outdoor lifestyle.
Step into the two-story foyer, featuring a curved staircase and a crystal chandelier that hint at the thoughtful details found throughout. The home boasts multiple formal living spaces including a wood framed den, elegant dining room with picturesque views of mature trees, and a sun-drenched solarium.
At the heart of the home, a gourmet kitchen seamlessly connects to the breakfast and family rooms, where a stone-hearth fireplace creates a warm and inviting ambiance. Step outside to the deck, overlooking the breathtaking private pool, terrace, and covered loggia—ideal for outdoor entertaining.
4 generous bedrooms upstairs include the primary suite with a custom walk-in closet and spa-like bath with heated floors. Enjoy renovated baths by Waterworks of Georgetown throughout.
The finished walk-out lower level includes something for everyone, with a custom-designed wine bar and cellar, special ventilation for billiards and cigars, and a relaxing sauna.
A grand circular driveway leads to an oversized two-car garage and ample storage throughout the home.
Take advantage of the private and serene setting whilst enjoying a friendly neighborhood feel that Falcon Ridge has to offer. Located in the desirable Langley High School pyramid and minutes to Tysons Corner, I-495 and the GW Parkway, this is true lifestyle property in the heart of Great Falls. Welcome home!
Home Details
Home Type
- Single Family
Est. Annual Taxes
- $20,151
Year Built
- Built in 1990
Lot Details
- 1.72 Acre Lot
- Extensive Hardscape
- No Through Street
- Backs to Trees or Woods
- Property is zoned 100
HOA Fees
- $42 Monthly HOA Fees
Parking
- 2 Car Direct Access Garage
- Oversized Parking
- Garage Door Opener
- Circular Driveway
Home Design
- Colonial Architecture
- Brick Exterior Construction
- Slab Foundation
- Wood Walls
- Slate Roof
- Masonry
Interior Spaces
- Property has 3 Levels
- Wet Bar
- Built-In Features
- Crown Molding
- Cathedral Ceiling
- Skylights
- Recessed Lighting
- 4 Fireplaces
- Marble Fireplace
- Fireplace Mantel
- Brick Fireplace
- Gas Fireplace
- Palladian Windows
- Transom Windows
- French Doors
- Formal Dining Room
- Sauna
- Views of Woods
Kitchen
- Eat-In Gourmet Kitchen
- Built-In Oven
- Gas Oven or Range
- Commercial Range
- Built-In Range
- Built-In Microwave
- Extra Refrigerator or Freezer
- Ice Maker
- Dishwasher
- Stainless Steel Appliances
- Kitchen Island
- Wine Rack
- Disposal
Flooring
- Wood
- Carpet
- Marble
- Tile or Brick
- Slate Flooring
Bedrooms and Bathrooms
- En-Suite Bathroom
- Walk-In Closet
- Soaking Tub
Laundry
- Laundry on main level
- Dryer
- Washer
Finished Basement
- Walk-Out Basement
- Interior and Rear Basement Entry
- Basement Windows
Outdoor Features
- Heated In Ground Pool
- Deck
- Patio
Schools
- Great Falls Elementary School
- Cooper Middle School
- Langley High School
Utilities
- Forced Air Zoned Heating and Cooling System
- Well
- Natural Gas Water Heater
- Septic Equal To The Number Of Bedrooms
Community Details
- Association fees include trash
- Falcon Ridge Subdivision
Listing and Financial Details
- Tax Lot 64
- Assessor Parcel Number 0034 06020064
Map
Home Values in the Area
Average Home Value in this Area
Tax History
| Year | Tax Paid | Tax Assessment Tax Assessment Total Assessment is a certain percentage of the fair market value that is determined by local assessors to be the total taxable value of land and additions on the property. | Land | Improvement |
|---|---|---|---|---|
| 2024 | $20,151 | $1,739,430 | $717,000 | $1,022,430 |
| 2023 | $18,922 | $1,676,740 | $703,000 | $973,740 |
| 2022 | $17,713 | $1,549,040 | $639,000 | $910,040 |
| 2021 | $15,349 | $1,307,960 | $581,000 | $726,960 |
| 2020 | $15,229 | $1,286,790 | $581,000 | $705,790 |
| 2019 | $14,908 | $1,259,640 | $581,000 | $678,640 |
| 2018 | $13,908 | $1,209,370 | $581,000 | $628,370 |
| 2017 | $15,131 | $1,303,270 | $581,000 | $722,270 |
| 2016 | $15,218 | $1,313,580 | $581,000 | $732,580 |
| 2015 | $14,826 | $1,328,520 | $581,000 | $747,520 |
| 2014 | $15,399 | $1,382,970 | $581,000 | $801,970 |
Property History
| Date | Event | Price | Change | Sq Ft Price |
|---|---|---|---|---|
| 03/26/2025 03/26/25 | Price Changed | $2,379,000 | -4.0% | $365 / Sq Ft |
| 03/13/2025 03/13/25 | For Sale | $2,479,000 | +54.9% | $381 / Sq Ft |
| 01/25/2021 01/25/21 | Sold | $1,600,000 | 0.0% | $332 / Sq Ft |
| 10/01/2020 10/01/20 | Off Market | $1,600,000 | -- | -- |
| 05/14/2020 05/14/20 | For Sale | $1,649,000 | -- | $342 / Sq Ft |
Deed History
| Date | Type | Sale Price | Title Company |
|---|---|---|---|
| Deed | $1,600,000 | Stewart Title Guaranty Company | |
| Deed | $1,600,000 | Strategic Natl Ttl Group Llc | |
| Warranty Deed | $1,485,000 | -- | |
| Warranty Deed | $1,685,000 | -- | |
| Deed | $1,280,000 | -- |
Mortgage History
| Date | Status | Loan Amount | Loan Type |
|---|---|---|---|
| Open | $1,280,000 | New Conventional | |
| Closed | $1,280,000 | New Conventional | |
| Previous Owner | $469,000 | New Conventional | |
| Previous Owner | $480,000 | New Conventional | |
| Previous Owner | $485,000 | Adjustable Rate Mortgage/ARM | |
| Previous Owner | $485,000 | New Conventional | |
| Previous Owner | $563,000 | Unknown | |
| Previous Owner | $956,000 | New Conventional |
Similar Homes in the area
Source: Bright MLS
MLS Number: VAFX2226112
APN: 0034-06020064
- 101 Jefferson Run Rd
- 9884 River Chase Way
- 249 Springvale Rd
- 247 Springvale Rd
- Lot 3 Walker Meadow Ct
- 121 Yarnick Rd
- 10001 Beach Mill Rd
- 0 Still Pond Run Unit VAFX2222744
- 345 Springvale Rd
- 10259 Forest Lake Dr
- 9560 Edmonston Dr
- 10116 Walker Woods Dr
- 12017 Evening Ride Dr
- 0 Beach Mill Rd Unit VAFX2120062
- 390 Nichols Run Ct
- 10808 Beach Mill Rd
- 428 Walker Rd
- 526 Springvale Rd
- 9106 Potomac Ridge Rd
- 12212 Drews Ct
