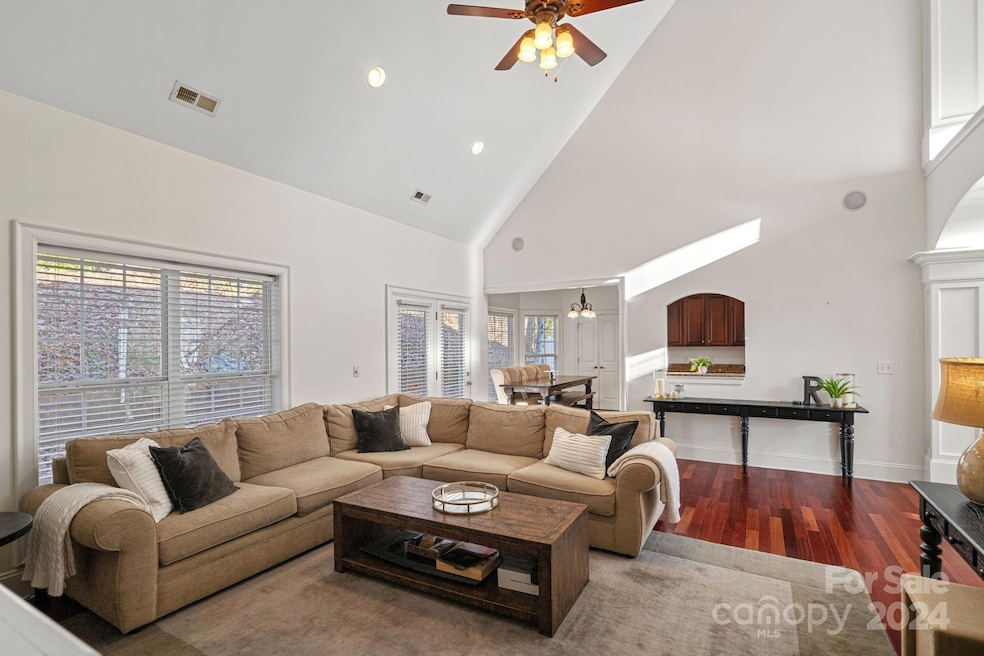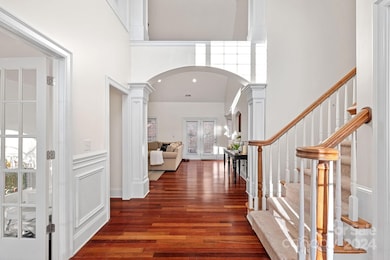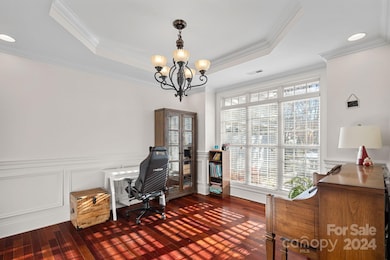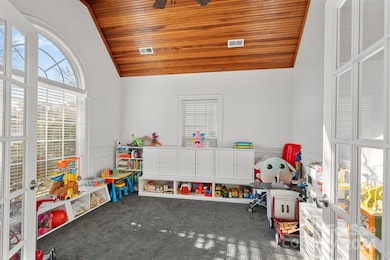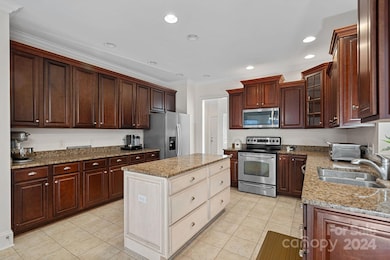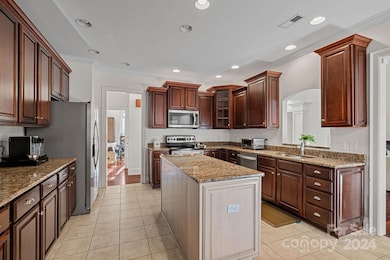
10113 Allison Taylor Ct Cornelius, NC 28031
Estimated payment $3,585/month
Highlights
- Hilly Lot
- Wooded Lot
- Covered patio or porch
- Bailey Middle School Rated A-
- Wood Flooring
- 2 Car Attached Garage
About This Home
This stunning 5-bedroom, 3.5-bath home is one of the few custom-built properties in the highly desirable Oakhurst neighborhood. The main floor features wood floors, a soaring two-story great room, and a spacious kitchen with a large island. The office/flex space boasts French doors and a beautiful wood ceiling. The main-floor primary suite offers a tray ceiling, ensuite bath with double sinks, a tile and glass shower, a jacuzzi tub, and a large walk-in closet. Upstairs includes three bedrooms with walk-in closets, plus a bonus/5th bedroom with a closet. One bedroom upstairs has an ensuite bath. Fans are in all bedrooms. Abundance of storage including full closet in garage. The backyard offers two levels, including a flat area at the top with room to make it your own. Enjoy community amenities like the pool and playground. Conveniently located near I-77, shopping, and dining. This home is a rare find—schedule your showing today!
Listing Agent
Keller Williams South Park Brokerage Email: Lauren.Robertson@kw.com License #306124

Co-Listing Agent
Keller Williams South Park Brokerage Email: Lauren.Robertson@kw.com License #277052
Home Details
Home Type
- Single Family
Est. Annual Taxes
- $3,573
Year Built
- Built in 2005
Lot Details
- Privacy Fence
- Back Yard Fenced
- Hilly Lot
- Wooded Lot
- Property is zoned NR
Parking
- 2 Car Attached Garage
- Garage Door Opener
- Driveway
- 4 Open Parking Spaces
Home Design
- Slab Foundation
- Vinyl Siding
Interior Spaces
- 2-Story Property
- French Doors
- Entrance Foyer
- Living Room with Fireplace
Kitchen
- Electric Range
- Microwave
- Dishwasher
- Kitchen Island
Flooring
- Wood
- Tile
Bedrooms and Bathrooms
- Walk-In Closet
- Garden Bath
Laundry
- Laundry Room
- Washer and Electric Dryer Hookup
Outdoor Features
- Covered patio or porch
Schools
- J.V. Washam Elementary School
- Bailey Middle School
- William Amos Hough High School
Utilities
- Central Heating and Cooling System
- Cable TV Available
Community Details
- Oakhurst Subdivision
- Mandatory Home Owners Association
Listing and Financial Details
- Assessor Parcel Number 005-093-23
Map
Home Values in the Area
Average Home Value in this Area
Tax History
| Year | Tax Paid | Tax Assessment Tax Assessment Total Assessment is a certain percentage of the fair market value that is determined by local assessors to be the total taxable value of land and additions on the property. | Land | Improvement |
|---|---|---|---|---|
| 2023 | $3,573 | $537,000 | $115,000 | $422,000 |
| 2022 | $2,837 | $329,500 | $75,000 | $254,500 |
| 2021 | $2,804 | $329,500 | $75,000 | $254,500 |
| 2020 | $2,804 | $329,500 | $75,000 | $254,500 |
| 2019 | $2,798 | $329,500 | $75,000 | $254,500 |
| 2018 | $2,960 | $272,000 | $58,000 | $214,000 |
| 2017 | $2,936 | $272,000 | $58,000 | $214,000 |
| 2016 | $2,933 | $272,000 | $58,000 | $214,000 |
| 2015 | $2,889 | $272,000 | $58,000 | $214,000 |
| 2014 | $2,887 | $0 | $0 | $0 |
Property History
| Date | Event | Price | Change | Sq Ft Price |
|---|---|---|---|---|
| 04/25/2025 04/25/25 | Price Changed | $589,000 | -1.7% | $185 / Sq Ft |
| 03/26/2025 03/26/25 | For Sale | $599,000 | 0.0% | $188 / Sq Ft |
| 02/22/2025 02/22/25 | Off Market | $599,000 | -- | -- |
| 12/13/2024 12/13/24 | For Sale | $599,000 | +55.6% | $188 / Sq Ft |
| 03/12/2021 03/12/21 | Sold | $385,000 | +1.3% | $121 / Sq Ft |
| 02/09/2021 02/09/21 | Pending | -- | -- | -- |
| 02/08/2021 02/08/21 | For Sale | $380,000 | -1.3% | $120 / Sq Ft |
| 01/15/2021 01/15/21 | Off Market | $385,000 | -- | -- |
| 01/01/2021 01/01/21 | Pending | -- | -- | -- |
| 12/17/2020 12/17/20 | For Sale | $380,000 | 0.0% | $120 / Sq Ft |
| 08/15/2017 08/15/17 | Rented | $2,200 | -8.3% | -- |
| 08/11/2017 08/11/17 | Under Contract | -- | -- | -- |
| 06/28/2017 06/28/17 | For Rent | $2,400 | +9.1% | -- |
| 07/10/2015 07/10/15 | Rented | $2,200 | -4.3% | -- |
| 06/30/2015 06/30/15 | Under Contract | -- | -- | -- |
| 06/29/2015 06/29/15 | For Rent | $2,300 | -- | -- |
Deed History
| Date | Type | Sale Price | Title Company |
|---|---|---|---|
| Quit Claim Deed | -- | -- | |
| Interfamily Deed Transfer | -- | None Available | |
| Warranty Deed | $385,000 | None Available | |
| Warranty Deed | $355,000 | None Available | |
| Warranty Deed | $216,500 | None Available |
Mortgage History
| Date | Status | Loan Amount | Loan Type |
|---|---|---|---|
| Previous Owner | $308,000 | New Conventional | |
| Previous Owner | $337,150 | Purchase Money Mortgage | |
| Previous Owner | $173,069 | Purchase Money Mortgage |
Similar Homes in the area
Source: Canopy MLS (Canopy Realtor® Association)
MLS Number: 4205747
APN: 005-093-23
- 10619 Audubon Ridge Dr Unit 24
- 10528 Audubon Ridge Dr
- 10611 Audubon Ridge Dr Unit 26
- 10607 Audubon Ridge Dr Unit 27
- 10408 Audubon Ridge Dr
- 19057 Coachmans Trace
- 19009 Coachmans Trace
- 19221 Coachmans Trace
- 10315 Washam Potts Rd
- 9808 Washam Potts Rd
- 19405 Coachmans Trace
- 18710 Coverdale Ct
- 19416 Fridley Ln
- 9724 Cadman Ct
- 9311 Glenashley Dr
- 9189 Glenashley Dr
- 18711 Ruffner Dr Unit 1A
- 10125 Westmoreland Rd
- 10125 Westmoreland Rd Unit 1D
- 18200 Statesville Rd
