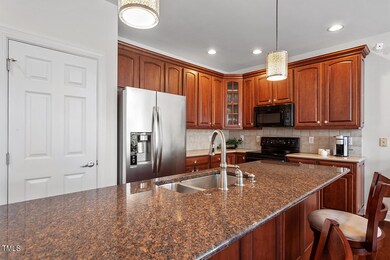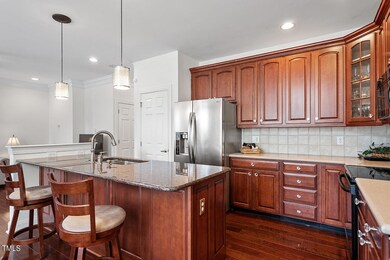
10113 Mizner Ln Raleigh, NC 27617
Brier Creek NeighborhoodHighlights
- On Golf Course
- Fitness Center
- Community Lake
- Pine Hollow Middle School Rated A
- Open Floorplan
- Clubhouse
About This Home
As of September 2024Welcome to 10113 Mizner Ln, a beautiful townhome that backs to the golf course and is nestled in the prestigious Brier Creek Country Club community .This residence epitomizes refined living with world-class amenities that define Brier Creek.
Upon arrival at 10113 Mizner Ln, you are greeted by a meticulously manicured lawn. The exterior boasts a harmonious blend of classic brick and modern architectural details, creating an inviting and sophisticated façade. There's a 1-car garage, driveway and parking for more guest in the CulDeSac. The backyard is complete with a patio, ideal for entertaining or enjoying watching the golfers on the course.
Step inside to discover the foyer with the formal dining room on the left and living room on the right. The main level features a gourmet kitchen equipped with quality appliances, abundant cabinetry, and a large center island perfect for culinary endeavors and casual dining. Adjacent to the kitchen is a cozy breakfast nook and a family room, offering versatility for both intimate and large gatherings.
The upper level is home to the large master suite, a true retreat featuring a spacious bedroom, walk-in closet, and a spa-like bathroom with dual vanities, a soaking tub, and a separate shower. Two additional generously sized bedrooms and a full bath offer ample space for guests.
Living in the Brier Creek Country Club community means enjoying an array of top-notch amenities and world class golf. Residents have access to the championship golf course designed by Arnold Palmer, offering a challenging yet enjoyable experience for golfers of all skill levels. The community clubhouse features a state-of-the-art fitness center, tennis courts, pickle ball and swimming pools, ensuring there are plenty of opportunities for recreation and relaxation.
Brier Creek is more than just a place to live; it's a lifestyle. The community hosts numerous social events and activities throughout the year, fostering a strong sense of camaraderie among residents. From wine tastings and holiday celebrations to fitness classes and golf tournaments, there's always something happening in Brier Creek.
Residents of Brier Creek enjoy proximity to an array of shopping options. Brier Creek Commons, a premier shopping destination, is just minutes away and features major retailers such as Target, HomeGoods, and TJ Maxx. Additionally, the nearby Streets at Southpoint mall offers a mix of high-end and boutique stores, including Nordstrom, Apple, and Anthropologie, providing a diverse shopping experience.
The Brier Creek area boasts a vibrant culinary scene with a variety of dining options to suit every palate. For casual dining, residents can visit Panera Bread or Chipotle Mexican Grill for quick and delicious meals. For a more upscale dining experience, Chophouse and The Capital Grille offer exceptional cuisine and an elegant atmosphere. Other local favorites include Brixx Wood Fired Pizza, Carolina Ale House, and Thai's Noodles.
For everyday necessities, residents have convenient access to several grocery stores. Harris Teeter, Food Lion, and Lowes Foods are all within a short drive, providing a wide selection of fresh produce, pantry staples, and gourmet items. Additionally, the nearby Trader Joe's and Whole Foods Market offer specialty and organic products for health-conscious shoppers.
In addition to its shopping and dining options, Brier Creek is also close to various entertainment venues. Frankies Fun Park, Movie Theatres, CineBowl & Grille provides a unique combination of movies, dining, and bowling, making it a popular destination for family fun. The nearby Umstead State Park offers outdoor enthusiasts ample opportunities for hiking, biking, and picnicking, while RDU International Airport, Research Triangle Park, a hub of innovation and technology, is just a short drive away.
Townhouse Details
Home Type
- Townhome
Est. Annual Taxes
- $3,310
Year Built
- Built in 2002
Lot Details
- 2,614 Sq Ft Lot
- On Golf Course
- Two or More Common Walls
- Landscaped
HOA Fees
Parking
- 1 Car Attached Garage
- Front Facing Garage
- Garage Door Opener
- Private Driveway
- Secured Garage or Parking
Home Design
- Transitional Architecture
- Traditional Architecture
- Brick Exterior Construction
- Slab Foundation
- Shingle Roof
- Vinyl Siding
Interior Spaces
- 2,171 Sq Ft Home
- 2-Story Property
- Open Floorplan
- Bar Fridge
- Smooth Ceilings
- Ceiling Fan
- Recessed Lighting
- Gas Log Fireplace
- Blinds
- Entrance Foyer
- Family Room with Fireplace
- L-Shaped Dining Room
- Breakfast Room
- Golf Course Views
- Pull Down Stairs to Attic
- Home Security System
- Laundry on upper level
Kitchen
- Electric Cooktop
- Disposal
Flooring
- Wood
- Carpet
- Tile
Bedrooms and Bathrooms
- 3 Bedrooms
- Double Vanity
- Walk-in Shower
Outdoor Features
- Patio
- Rain Barrels or Cisterns
- Front Porch
Schools
- Wake County Schools Elementary And Middle School
- Wake County Schools High School
Utilities
- Forced Air Heating and Cooling System
- Heating System Uses Natural Gas
- Heat Pump System
- Cable TV Available
Listing and Financial Details
- Assessor Parcel Number 0758977687
Community Details
Overview
- Association fees include ground maintenance, maintenance structure, snow removal
- Towne Properties Association, Phone Number (919) 878-8787
- Brier Creek Country Club Subdivision
- Maintained Community
- Community Parking
- Community Lake
Amenities
- Restaurant
- Clubhouse
Recreation
- Golf Course Community
- Tennis Courts
- Community Playground
- Fitness Center
- Community Pool
- Park
- Snow Removal
Security
- Resident Manager or Management On Site
- Fire and Smoke Detector
Map
Home Values in the Area
Average Home Value in this Area
Property History
| Date | Event | Price | Change | Sq Ft Price |
|---|---|---|---|---|
| 09/10/2024 09/10/24 | Sold | $450,000 | 0.0% | $207 / Sq Ft |
| 08/21/2024 08/21/24 | Pending | -- | -- | -- |
| 08/09/2024 08/09/24 | For Sale | $450,000 | -- | $207 / Sq Ft |
Tax History
| Year | Tax Paid | Tax Assessment Tax Assessment Total Assessment is a certain percentage of the fair market value that is determined by local assessors to be the total taxable value of land and additions on the property. | Land | Improvement |
|---|---|---|---|---|
| 2024 | $3,659 | $419,029 | $142,500 | $276,529 |
| 2023 | $3,310 | $301,822 | $71,500 | $230,322 |
| 2022 | $3,076 | $301,822 | $71,500 | $230,322 |
| 2021 | $2,957 | $301,822 | $71,500 | $230,322 |
| 2020 | $2,903 | $301,822 | $71,500 | $230,322 |
| 2019 | $3,263 | $279,837 | $78,000 | $201,837 |
| 2018 | $3,078 | $279,837 | $78,000 | $201,837 |
| 2017 | $2,931 | $279,837 | $78,000 | $201,837 |
| 2016 | $2,871 | $279,837 | $78,000 | $201,837 |
| 2015 | $3,582 | $343,973 | $112,000 | $231,973 |
| 2014 | -- | $343,973 | $112,000 | $231,973 |
Mortgage History
| Date | Status | Loan Amount | Loan Type |
|---|---|---|---|
| Previous Owner | $263,000 | New Conventional | |
| Previous Owner | $280,776 | Unknown |
Deed History
| Date | Type | Sale Price | Title Company |
|---|---|---|---|
| Warranty Deed | $450,000 | None Listed On Document | |
| Special Warranty Deed | $351,000 | None Available |
Similar Homes in the area
Source: Doorify MLS
MLS Number: 10046119
APN: 0758.02-97-7687-000
- 10115 Mizner Ln
- 10841 Round Brook Cir
- 9344 Palm Bay Cir
- 9100 Palm Bay Cir
- 9320 Teton Pines Way
- 9220 Meadow Mist Ct
- 9244 Palm Bay Cir
- 9225 Palm Bay Cir
- 9531 Vira Dr
- 9412 Harvest Acres Ct
- 11213 Presidio Dr
- 2530 Friedland Place Unit 104
- 2520 Friedland Place Unit 102
- 2520 Friedland Place Unit 202
- 9221 Club Hill Dr
- 2521 Friedland Place Unit 201
- 2500 Friedland Place Unit 101
- 2510 Huntscroft Ln Unit 102
- 9201 Club Hill Dr
- 2411 Vancastle Way Unit 202






