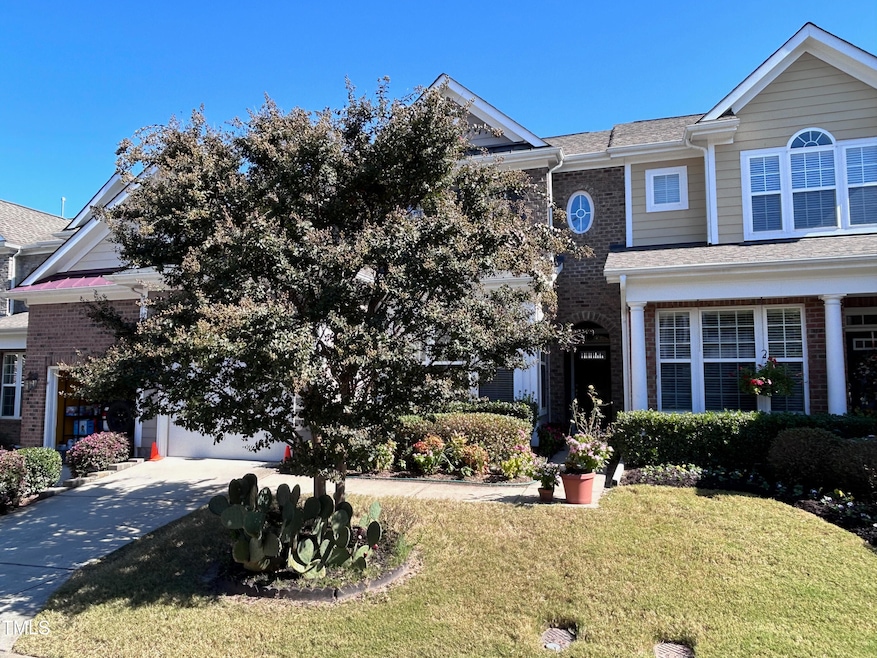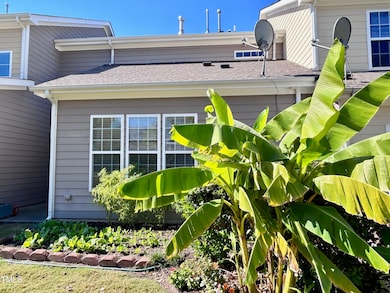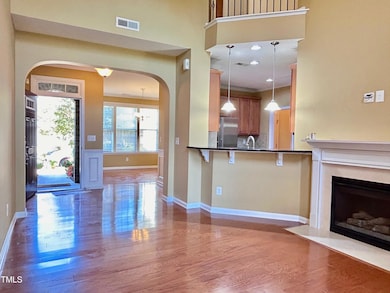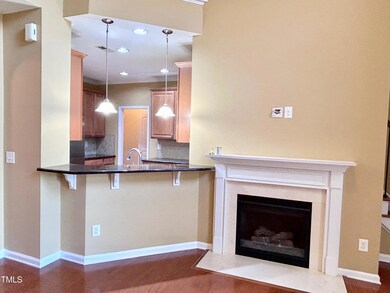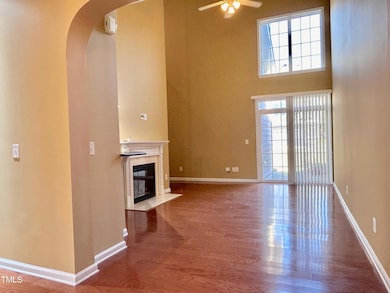
10114 Barnhart Way Raleigh, NC 27617
Brier Creek NeighborhoodHighlights
- Fitness Center
- Clubhouse
- Wood Flooring
- Pine Hollow Middle School Rated A
- Traditional Architecture
- Main Floor Primary Bedroom
About This Home
As of April 2025Experience the pinnacle of convenience in this charming 3-bedroom townhome, perfectly situated between Raleigh and Durham. This meticulously maintained property boasts an ideal floor plan, with the primary bedroom conveniently located on the main floor and fresh new paint throughout. Upon entering, you'll be welcomed by an inviting open-concept kitchen and living area, filled with abundant natural light streaming through the second-floor windows. The kitchen is a chef's delight, featuring stainless steel appliances, a gas range, granite countertops, and plenty of cabinet space. Upstairs, two generously sized bedrooms offer a peaceful retreat. Located near Brier Creek, with easy access to top-rated schools, dining, shopping, and more, this townhome presents an unparalleled opportunity to enjoy the best the area has to offer. You can't beat the location, with proximity to RTP, RDU Airport, and more. Don't miss your chance to call this amazing property home!
Last Agent to Sell the Property
New Star Realty & Investment Brokerage Email: superb0063@yahoo.com License #247427
Townhouse Details
Home Type
- Townhome
Est. Annual Taxes
- $3,653
Year Built
- Built in 2010
Lot Details
- 2,614 Sq Ft Lot
- Lot Dimensions are 30x90x30x90
- No Units Located Below
- No Unit Above or Below
- Two or More Common Walls
- Southwest Facing Home
HOA Fees
- $200 Monthly HOA Fees
Parking
- 1 Car Attached Garage
- Front Facing Garage
- Garage Door Opener
- Private Driveway
- On-Street Parking
Home Design
- Traditional Architecture
- Brick Exterior Construction
- Slab Foundation
- Shingle Roof
Interior Spaces
- 1,723 Sq Ft Home
- 2-Story Property
- Gas Fireplace
- Entrance Foyer
- Family Room with Fireplace
- Dining Room
- Loft
- Home Security System
Kitchen
- Gas Oven
- Gas Range
- Microwave
- Dishwasher
Flooring
- Wood
- Carpet
- Ceramic Tile
Bedrooms and Bathrooms
- 3 Bedrooms
- Primary Bedroom on Main
Laundry
- Laundry Room
- Laundry on main level
- Dryer
- Washer
Outdoor Features
- Patio
Schools
- Brier Creek Elementary School
- Pine Hollow Middle School
- Leesville Road High School
Utilities
- Forced Air Heating and Cooling System
- Heating System Uses Natural Gas
Community Details
Overview
- Association fees include ground maintenance, pest control
- Charleston Property Management Association, Phone Number (919) 847-3003
- Lennox At Brier Creek Townhomes Subdivision
- Maintained Community
Amenities
- Clubhouse
- Recreation Room
Recreation
- Fitness Center
- Community Pool
Security
- Resident Manager or Management On Site
Map
Home Values in the Area
Average Home Value in this Area
Property History
| Date | Event | Price | Change | Sq Ft Price |
|---|---|---|---|---|
| 04/21/2025 04/21/25 | Sold | $395,000 | -4.8% | $229 / Sq Ft |
| 03/28/2025 03/28/25 | Pending | -- | -- | -- |
| 03/28/2025 03/28/25 | For Sale | $415,000 | -- | $241 / Sq Ft |
Tax History
| Year | Tax Paid | Tax Assessment Tax Assessment Total Assessment is a certain percentage of the fair market value that is determined by local assessors to be the total taxable value of land and additions on the property. | Land | Improvement |
|---|---|---|---|---|
| 2024 | $3,654 | $418,367 | $85,000 | $333,367 |
| 2023 | $3,307 | $301,517 | $60,000 | $241,517 |
| 2022 | $3,073 | $301,517 | $60,000 | $241,517 |
| 2021 | $2,954 | $301,517 | $60,000 | $241,517 |
| 2020 | $2,900 | $301,517 | $60,000 | $241,517 |
| 2019 | $2,870 | $245,959 | $56,000 | $189,959 |
| 2018 | $2,707 | $245,959 | $56,000 | $189,959 |
| 2017 | $2,579 | $245,959 | $56,000 | $189,959 |
| 2016 | $0 | $245,959 | $56,000 | $189,959 |
| 2015 | -- | $236,913 | $50,000 | $186,913 |
| 2014 | -- | $236,913 | $50,000 | $186,913 |
Mortgage History
| Date | Status | Loan Amount | Loan Type |
|---|---|---|---|
| Previous Owner | $225,987 | FHA |
Deed History
| Date | Type | Sale Price | Title Company |
|---|---|---|---|
| Warranty Deed | $237,000 | None Available | |
| Warranty Deed | $232,000 | None Available |
Similar Homes in the area
Source: Doorify MLS
MLS Number: 10085378
APN: 0758.04-72-9395-000
- 10119 Glen Autumn Rd
- 9308 Wooden Rd
- 9240 Wooden Rd
- 9345 Falkwood Rd
- 10110 Lynnberry Place
- 10105 Raven Tree Dr
- 10009 Lynnberry Place
- 9206 Wooden Rd
- 9203 Semana Walk
- 9103 Maria Luisa Place
- 9200 Torre Del Oro Place
- 9911 Lynnberry Place
- 9907 Lynnberry Place
- 9105 Falkwood Rd
- 9221 Calabria Dr Unit 121
- 9221 Calabria Dr Unit 116
- 9211 Calabria Dr Unit 117
- 9911 Grettle Ct
- 10420 Sablewood Dr Unit 102
- 10420 Sablewood Dr Unit 115
