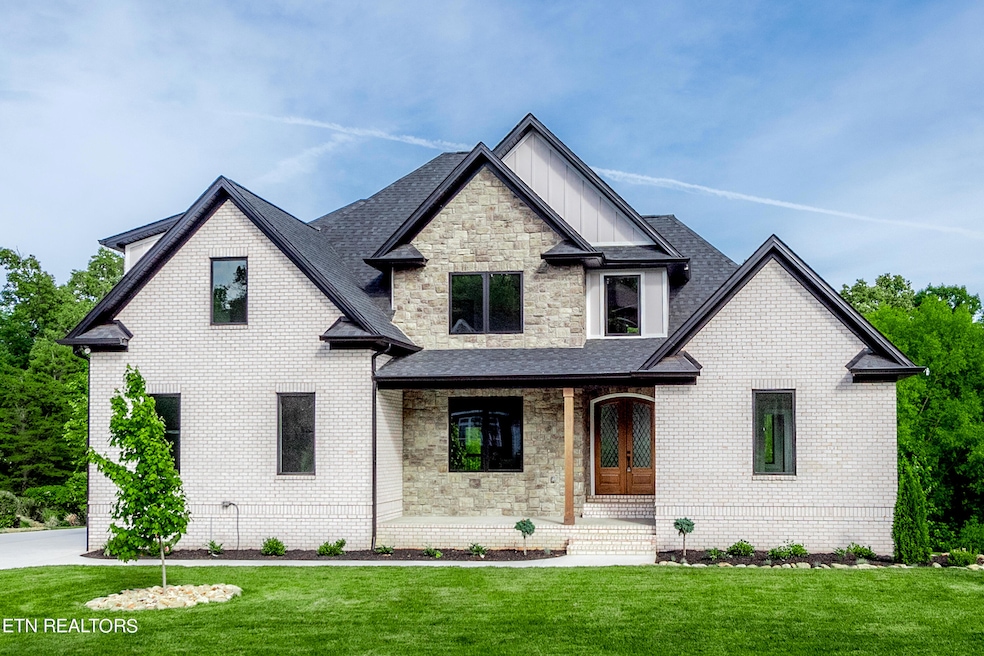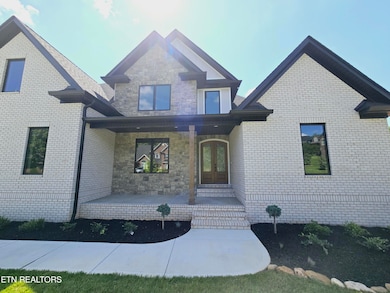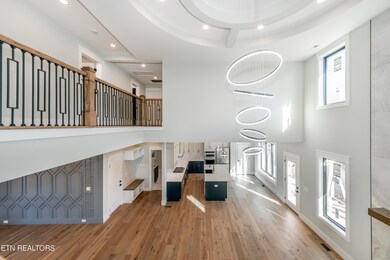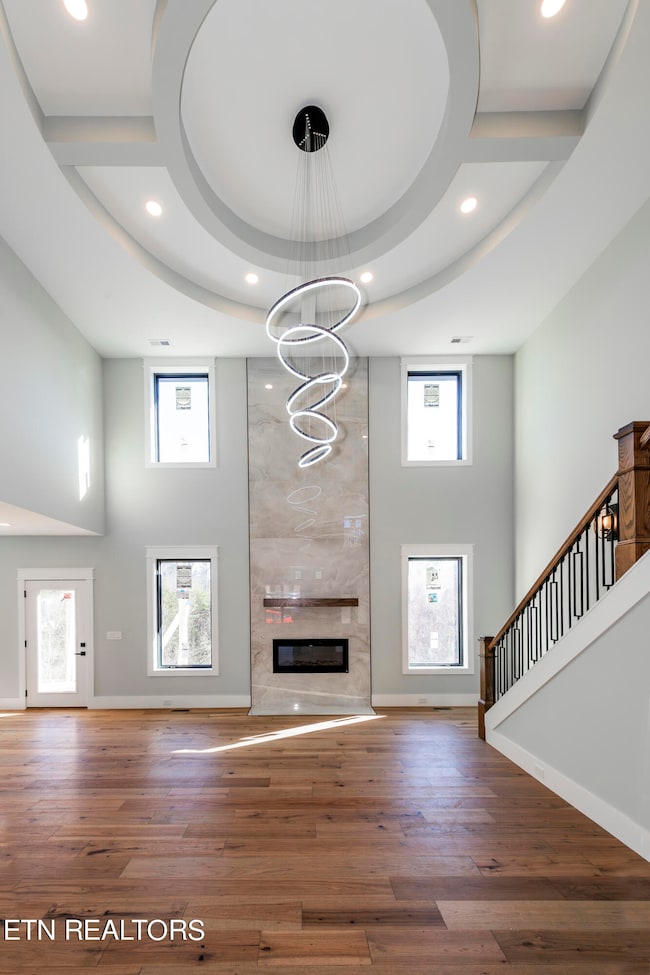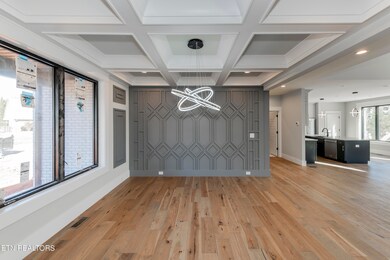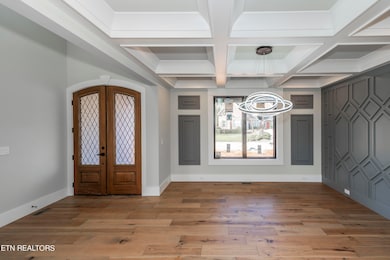
10114 Fox Cove Rd Knoxville, TN 37922
Concord NeighborhoodHighlights
- Home Theater
- Landscaped Professionally
- Recreation Room
- A.L. Lotts Elementary School Rated A-
- Deck
- Traditional Architecture
About This Home
As of February 2025Envisioned as a Timeless Luxury Home, a True Masterpiece Designed and Built by Skilled Contractors, is one of the last New Homes to be offered in the Prestigious Fox Creek S/D! This Exquisite Residence is the Ultimate Destination for Comfortable Living, 2 Story Basement with Custom Details Galore like Grand Entry, Exquisite Millwork, Unique Ceiling Treatments and Accent Walls. As you step inside, you'll be Greeted by Opulent wide plank Engineered Hardwood Flooring covering the Open Concept Interior on Main & Elegant Living Room with High Ceiling and Grand Fireplace. Elevate your Culinary Experience in the Luxurious Gourmet Kitchen, Complete with Stylish Deep Blue & Grey Cabinets, Top-of-the-line KitchenAid Appliances, Large Center Island, Massive Pantry, Gas Cooktop & Pot Filler for your cooking convenience. The Master Suite is a Peaceful Retreat with Tray Ceiling and Elegant Ensuite bathroom complete with a Spa-like Shower and Soaking Tub. Same Level of Luxury is matched on the Upper Level with Large Bedrooms, Specious Bonus Room & 2 Bath. The Basement is Entertainer's Dream, Complete with an Oversized Recreation Room with Fireplace, Specious Media Room & 2 Bedrooms with 1 shared Bath. This Exceptional Property will be a Sweet Escape from the bustling city life, with all the Details & Finishes you will feel Perfectly at Home. This is The One!
Home Details
Home Type
- Single Family
Est. Annual Taxes
- $292
Year Built
- Built in 2024 | Under Construction
Lot Details
- 0.32 Acre Lot
- Landscaped Professionally
- Level Lot
HOA Fees
- $70 Monthly HOA Fees
Parking
- 2 Car Attached Garage
- Basement Garage
- Parking Available
- Side or Rear Entrance to Parking
- Garage Door Opener
Home Design
- Traditional Architecture
- Brick Exterior Construction
- Frame Construction
- Stone Siding
Interior Spaces
- 4,946 Sq Ft Home
- Wired For Data
- 2 Fireplaces
- Self Contained Fireplace Unit Or Insert
- Vinyl Clad Windows
- Insulated Windows
- Living Room
- Formal Dining Room
- Home Theater
- Recreation Room
- Bonus Room
- Fire and Smoke Detector
Kitchen
- Stove
- Dishwasher
- Kitchen Island
- Disposal
Flooring
- Wood
- Carpet
- Tile
Bedrooms and Bathrooms
- 5 Bedrooms
- Primary Bedroom on Main
- Walk-In Closet
- Walk-in Shower
Laundry
- Laundry Room
- Washer and Dryer Hookup
Finished Basement
- Walk-Out Basement
- Recreation or Family Area in Basement
Outdoor Features
- Deck
Schools
- West Valley Middle School
- Farragut High School
Utilities
- Zoned Heating and Cooling System
- Heating System Uses Natural Gas
- Internet Available
Community Details
- Fox Creek S/D Subdivision
- Mandatory home owners association
Listing and Financial Details
- Assessor Parcel Number 143DE064
Map
Home Values in the Area
Average Home Value in this Area
Property History
| Date | Event | Price | Change | Sq Ft Price |
|---|---|---|---|---|
| 02/14/2025 02/14/25 | Sold | $1,100,000 | -8.3% | $222 / Sq Ft |
| 10/07/2024 10/07/24 | Pending | -- | -- | -- |
| 08/27/2024 08/27/24 | Price Changed | $1,199,900 | -4.0% | $243 / Sq Ft |
| 07/09/2024 07/09/24 | Price Changed | $1,249,900 | -3.8% | $253 / Sq Ft |
| 05/07/2024 05/07/24 | For Sale | $1,299,900 | 0.0% | $263 / Sq Ft |
| 03/12/2024 03/12/24 | Pending | -- | -- | -- |
| 12/22/2023 12/22/23 | For Sale | $1,299,900 | +4542.5% | $263 / Sq Ft |
| 02/16/2017 02/16/17 | Sold | $28,000 | -- | -- |
Tax History
| Year | Tax Paid | Tax Assessment Tax Assessment Total Assessment is a certain percentage of the fair market value that is determined by local assessors to be the total taxable value of land and additions on the property. | Land | Improvement |
|---|---|---|---|---|
| 2024 | $8,579 | $231,275 | $0 | $0 |
| 2023 | $292 | $7,875 | $0 | $0 |
| 2022 | $292 | $7,875 | $0 | $0 |
| 2021 | $361 | $7,875 | $0 | $0 |
| 2020 | $361 | $7,875 | $0 | $0 |
| 2019 | $361 | $7,875 | $0 | $0 |
| 2018 | $361 | $7,875 | $0 | $0 |
| 2017 | $361 | $7,875 | $0 | $0 |
| 2016 | $574 | $0 | $0 | $0 |
| 2015 | $574 | $0 | $0 | $0 |
| 2014 | $574 | $0 | $0 | $0 |
Mortgage History
| Date | Status | Loan Amount | Loan Type |
|---|---|---|---|
| Open | $183,000 | No Value Available | |
| Open | $806,500 | New Conventional |
Deed History
| Date | Type | Sale Price | Title Company |
|---|---|---|---|
| Warranty Deed | $1,100,000 | None Listed On Document | |
| Quit Claim Deed | -- | None Available | |
| Warranty Deed | $28,000 | Tallent Title Group Inc | |
| Warranty Deed | $104,500 | Residential Title & Escrow L |
About the Listing Agent

Oleg Cheban is your trustworthy, “go to” realtor and broker for the Knoxville, TN metro. With over 18 years of experience as a realtor and 15 as a broker, he has facilitated all aspects of the buying, selling, new construction, residential and commercial processes from “A to Z,” and prides himself on seamlessly navigating even the most difficult transactions with respect and integrity, resulting in a win-win outcomes for all parties involved. He is known for delivering a personalized, high
Oleg's Other Listings
Source: East Tennessee REALTORS® MLS
MLS Number: 1248581
APN: 143DE-064
- 737 Bent Ridge Ln
- 10023 Fox Cove Rd
- 10033 Autumn Valley Ln Unit 1
- 10105 Loma Dr
- 10109 Loma Dr
- 10237 Canton Place Ln
- 425 Grove Branch Ln
- 0 Laurel Ridge Ln
- 437 Grove Branch Ln
- 724 Summit Lake Ct
- 641 Tree Ridge Rd
- 10617 Summit Mountain Ct
- 420 Fox Rd
- 10128 El Pinar Dr
- 10315 Loma Dr
- 524 Vivian Lee Ln
- 801 Hidden Glen Ln
- 511 Goldie Ln
- 916 Pintail Rd
- 10700 Bell Valley Dr
