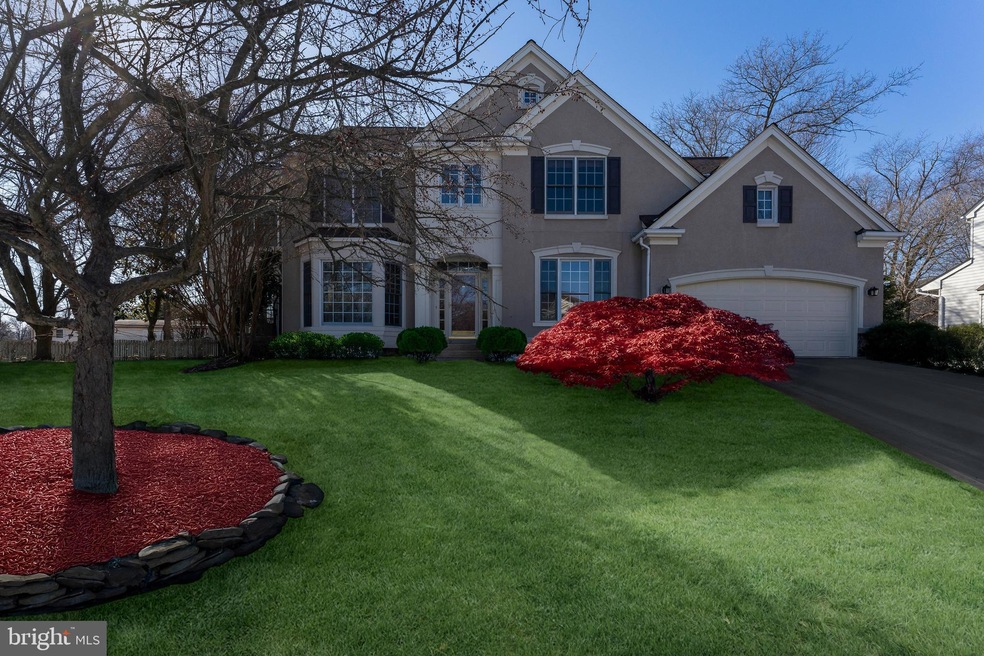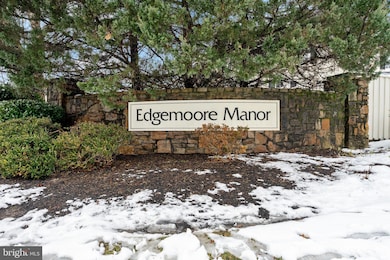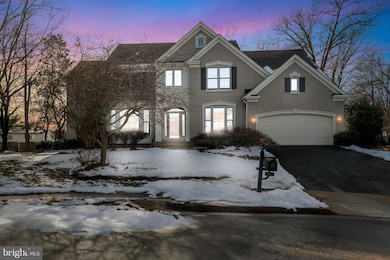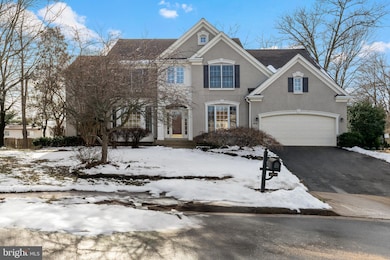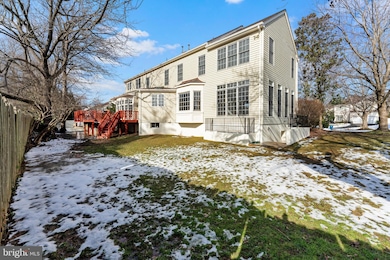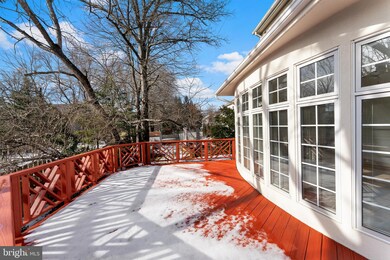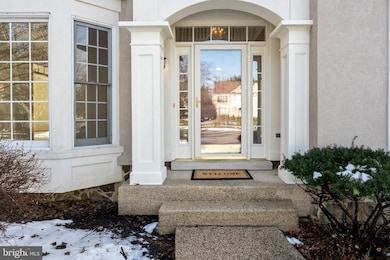
10114 Tate Ct Oakton, VA 22124
Highlights
- Open Floorplan
- Colonial Architecture
- 2 Fireplaces
- Oakton Elementary School Rated A
- Recreation Room
- Sun or Florida Room
About This Home
As of March 2025Sunlight galore fills this beautiful home both inside and out on a quiet, Cul-de-Sac in coveted Oakton, Virginia and all within 1.5 miles to the Vienna, VA metro station. This is a beautiful 1/3 acre lot with mature trees and privacy in Edgemoore Manor. Truly luxurious living with custom crown mouldings, wainscoting, hardwoods, all new upgraded carpets throughout home, ceramic tile and stunning LVP flooring in Family Room. Central Vacuum, Laundry Shoot and Irrigation System. Newly painted with the popular Alabaster color in premium Sherwin Williams Duration paint product.
Enter into this classic, center-hall colonial through the 2-story columned foyer featuring custom trims with a formal staircase and open balcony. The living room features a bay window while the spacious dining room provides triple windows providing for light and spaciousness. The library/study has hardwood floors with built-in cherry cabinets and an additional bay window all accessed through elegant French doors. The expansive kitchen boasts brand-new stainless steel appliances, Corian counters and a lovely breakfast bar with a coordinating granite countertop. The vastly spacious eating area leads to sliding doors onto the outside deck which is newly power washed and painted as well. With four bedrooms on the upper level, you'll also find desinger built-in closet systems, a double-entry master bedroom walk-in closet complete with laundry shoot! MBR also has a stunning sitting room all newly painted and carpeted. Downstairs you will find an expansive finished basement to host guests, multi-generational living or design your own recreation center around the wet-bar complete with dishwasher and mini-frig. You'll never have to leave your home but if you do, local shopping and restaurants are just around the corner!
Homeowner is offering a 1-year Home Warranty to give you piece of mind.
There are simply too many upgrades on all three of these finished levels along with fabulous features to this approximate 5,600 sqft home to list here – come see for yourself! Professional pictures and video forthcoming. Landscaping in front has been digitially enhanced to reflect closer to what home will look like when everything is in full bloom. Professional pictures and virtual tour to be completed by Saturday, February 15, 2025.
All information is believed to be accurate and not guaranteed and should not be relied upon without verification and/or inspection.
Home Details
Home Type
- Single Family
Est. Annual Taxes
- $14,196
Year Built
- Built in 1999
Lot Details
- 0.31 Acre Lot
- Property is in very good condition
- Property is zoned 130
HOA Fees
- $54 Monthly HOA Fees
Parking
- 2 Car Attached Garage
- Front Facing Garage
- Driveway
- On-Street Parking
Home Design
- Colonial Architecture
- Traditional Architecture
- Stucco
Interior Spaces
- Property has 3 Levels
- Open Floorplan
- Crown Molding
- 2 Fireplaces
- Window Treatments
- Family Room Off Kitchen
- Sitting Room
- Living Room
- Dining Room
- Library
- Recreation Room
- Bonus Room
- Game Room
- Sun or Florida Room
Kitchen
- Eat-In Kitchen
- Gas Oven or Range
- Built-In Microwave
- Extra Refrigerator or Freezer
- Ice Maker
- Dishwasher
- Stainless Steel Appliances
- Disposal
Flooring
- Carpet
- Ceramic Tile
- Luxury Vinyl Plank Tile
Bedrooms and Bathrooms
- 4 Bedrooms
- En-Suite Primary Bedroom
Laundry
- Dryer
- Washer
Finished Basement
- Walk-Out Basement
- Basement Fills Entire Space Under The House
- Walk-Up Access
- Side Exterior Basement Entry
Outdoor Features
- Storage Shed
Schools
- Oakton Elementary School
- Thoreau Middle School
- Oakton High School
Utilities
- Forced Air Heating and Cooling System
- Vented Exhaust Fan
- Natural Gas Water Heater
Community Details
- Association fees include snow removal, common area maintenance
- Edgemoore Manor HOA
- Edgemoore Manor Subdivision, Kensington Floorplan
Listing and Financial Details
- Tax Lot 8
- Assessor Parcel Number 0472 46 0008
Map
Home Values in the Area
Average Home Value in this Area
Property History
| Date | Event | Price | Change | Sq Ft Price |
|---|---|---|---|---|
| 03/18/2025 03/18/25 | Sold | $1,535,000 | +4.1% | $363 / Sq Ft |
| 02/18/2025 02/18/25 | Pending | -- | -- | -- |
| 02/15/2025 02/15/25 | For Sale | $1,475,000 | -- | $349 / Sq Ft |
Tax History
| Year | Tax Paid | Tax Assessment Tax Assessment Total Assessment is a certain percentage of the fair market value that is determined by local assessors to be the total taxable value of land and additions on the property. | Land | Improvement |
|---|---|---|---|---|
| 2024 | $14,195 | $1,225,320 | $532,000 | $693,320 |
| 2023 | $13,551 | $1,200,810 | $532,000 | $668,810 |
| 2022 | $13,094 | $1,145,090 | $502,000 | $643,090 |
| 2021 | $11,631 | $991,110 | $422,000 | $569,110 |
| 2020 | $11,231 | $948,950 | $422,000 | $526,950 |
| 2019 | $11,231 | $948,950 | $422,000 | $526,950 |
| 2018 | $10,683 | $928,950 | $402,000 | $526,950 |
| 2017 | $10,879 | $937,080 | $402,000 | $535,080 |
| 2016 | $10,856 | $937,080 | $402,000 | $535,080 |
| 2015 | $10,458 | $937,080 | $402,000 | $535,080 |
| 2014 | $9,797 | $879,880 | $392,000 | $487,880 |
Mortgage History
| Date | Status | Loan Amount | Loan Type |
|---|---|---|---|
| Open | $700,000 | New Conventional | |
| Closed | $700,000 | New Conventional | |
| Previous Owner | $100,000 | Credit Line Revolving | |
| Previous Owner | $790,000 | New Conventional | |
| Previous Owner | $726,525 | Adjustable Rate Mortgage/ARM | |
| Previous Owner | $636,500 | New Conventional | |
| Previous Owner | $862,000 | New Conventional | |
| Previous Owner | $862,500 | New Conventional | |
| Previous Owner | $452,000 | No Value Available |
Deed History
| Date | Type | Sale Price | Title Company |
|---|---|---|---|
| Deed | $1,535,000 | Chicago Title | |
| Deed | $1,535,000 | Chicago Title | |
| Interfamily Deed Transfer | -- | Cu Title Insurance Agcy Llc | |
| Warranty Deed | $1,077,500 | -- | |
| Warranty Deed | $1,150,000 | -- | |
| Deed | $568,566 | -- | |
| Deed | $263,160 | -- |
Similar Homes in the area
Source: Bright MLS
MLS Number: VAFX2217296
APN: 0472-46-0008
- 9979 Capperton Dr
- 9925 Blake Ln
- 9919 Blake Ln
- 9943 Capperton Dr
- 10127 Turnberry Place
- 9952 Lochmoore Ln
- 2905 Gray St
- 10210 Baltusrol Ct
- 2972 Valera Ct
- 2973 Borge St
- 9921 Courthouse Woods Ct
- 10227 Valentino Dr Unit 7104
- 2915 Chain Bridge Rd
- 9926 Barnsbury Ct
- 2907 Oakton Crest Place
- 9813 Brightlea Dr
- 9804 Brightlea Dr
- 10166 Castlewood Ln
- 3178 Summit Square Dr Unit 3-B12
- 3113 Jessie Ct
