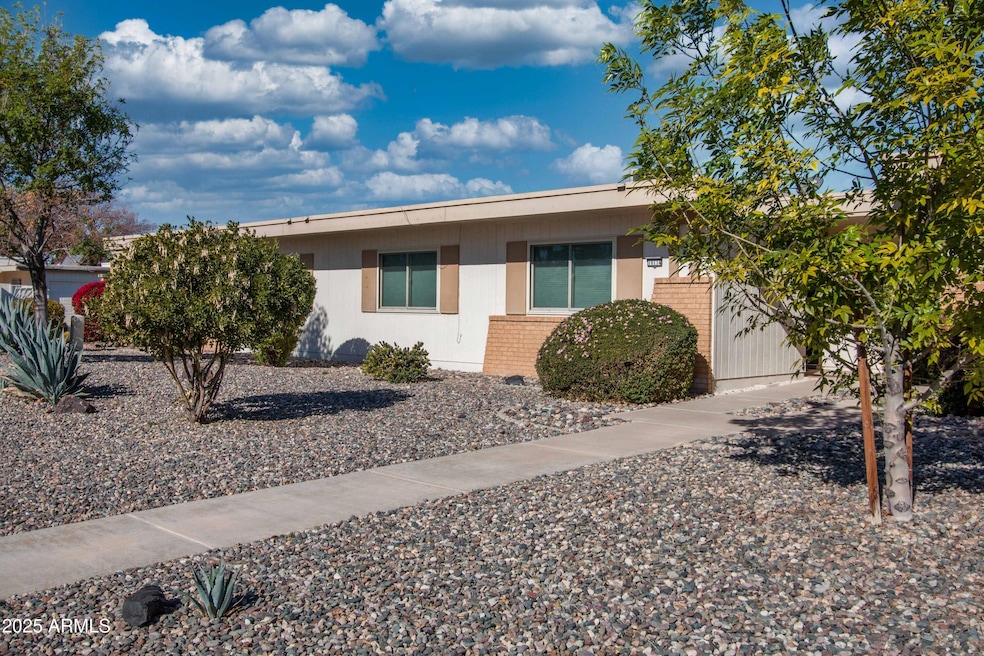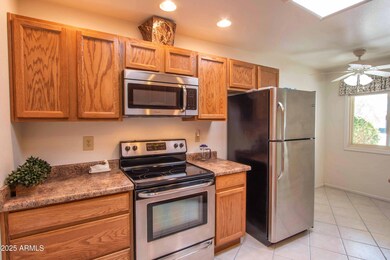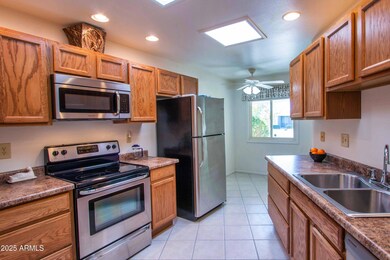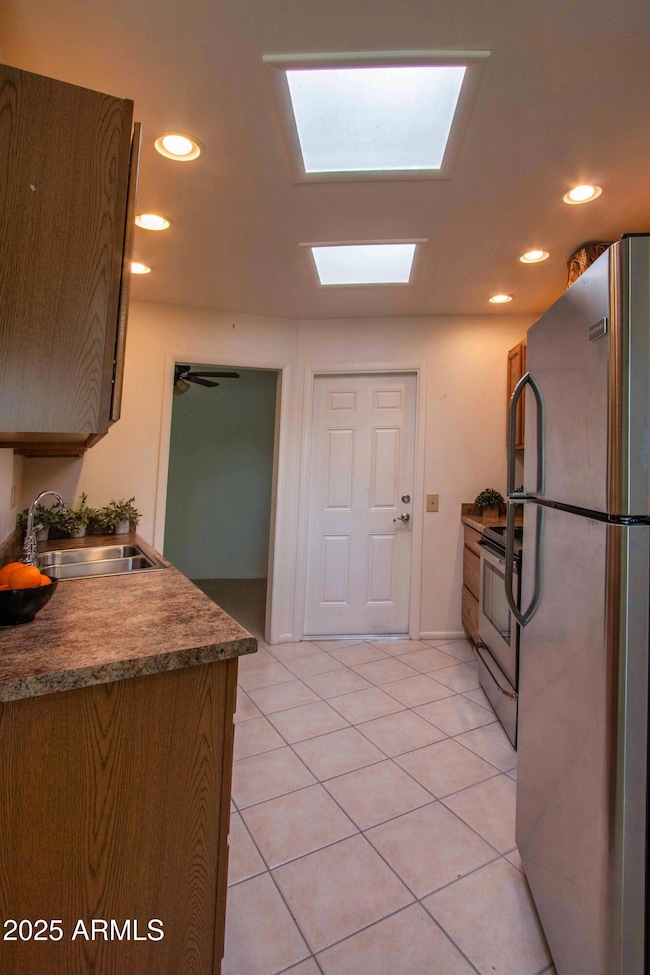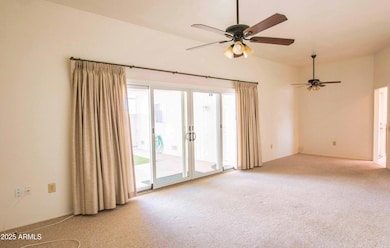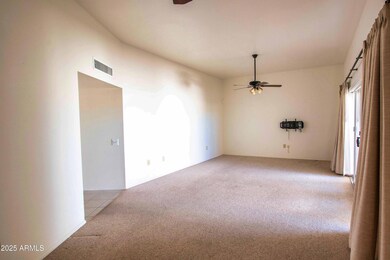
10114 W Campana Dr Sun City, AZ 85351
Highlights
- Golf Course Community
- Clubhouse
- Private Yard
- Fitness Center
- Vaulted Ceiling
- Heated Community Pool
About This Home
As of March 2025THIS CHARMING HOME IS UPGRADED, IMMACULATELY CLEAN AND MOVE IN READY. A/C AND WATER HEATER REPLACED 2022. ALL WINDOWS REPLACED 2017/18 WHICH MAKES IT VERY QUIET AND LOWERS UTILITY BILLS. SLIDER REPLACED 2018. KITCHEN CABINETS, BATHROOM VANITIES, APPLIANCES HAVE ALL BEEN UPDATED. KITCHEN HAS RECESSED CAN LIGHTS. ALL POPCORN CEILINGS HAVE BEEN REMOVED. COVERED PATIO AND VERY PRIVATE YARD. WATER SYSTEM IN PLACE FOR POTTED PLANTS AND FLOWERS. IDEAL LOCATION IN SUN CITY CLOSE TO ALL THE AMENITIES AND WITHIN WALKING DISTANCE OF A RECREATION CENTER. SUN CITY REC CENTERS HAVE SO MUCH TO OFFER: PICKLEBALL, INDOOR WALKING TRACK,INDOOR AND OUTDOOR HEATED POOLS, 6 GOLF COURSES. TONS OF CLUBS AND ACTIVITIES FOR EVERYONE. ROOM FOR GOLF CART IN 1.5 CAR GARAGE.
Property Details
Home Type
- Condominium
Est. Annual Taxes
- $659
Year Built
- Built in 1974
Lot Details
- Desert faces the front and back of the property
- Block Wall Fence
- Private Yard
HOA Fees
- $314 Monthly HOA Fees
Parking
- 1.5 Car Garage
Home Design
- Wood Frame Construction
- Built-Up Roof
- Stucco
Interior Spaces
- 1,210 Sq Ft Home
- 1-Story Property
- Vaulted Ceiling
- Skylights
- Double Pane Windows
- ENERGY STAR Qualified Windows with Low Emissivity
- Vinyl Clad Windows
Kitchen
- Eat-In Kitchen
- Built-In Microwave
- Laminate Countertops
Flooring
- Carpet
- Tile
Bedrooms and Bathrooms
- 2 Bedrooms
- 2 Bathrooms
- Easy To Use Faucet Levers
Accessible Home Design
- Raised Toilet
- Hard or Low Nap Flooring
Location
- Property is near a bus stop
Schools
- Adult Elementary And Middle School
- Adult High School
Utilities
- Cooling System Updated in 2022
- Cooling Available
- Heating Available
- High Speed Internet
- Cable TV Available
Listing and Financial Details
- Tax Lot 153
- Assessor Parcel Number 230-03-153
Community Details
Overview
- Association fees include roof repair, insurance, sewer, pest control, ground maintenance, street maintenance, front yard maint, trash, water, roof replacement, maintenance exterior
- Kinney Management Association, Phone Number (602) 973-4825
- Built by DEL WEBB
- Sun City Unit 36 Subdivision, Pa 13 Floorplan
Amenities
- Clubhouse
- Theater or Screening Room
- Recreation Room
Recreation
- Golf Course Community
- Tennis Courts
- Racquetball
- Fitness Center
- Heated Community Pool
- Community Spa
- Bike Trail
Map
Home Values in the Area
Average Home Value in this Area
Property History
| Date | Event | Price | Change | Sq Ft Price |
|---|---|---|---|---|
| 03/13/2025 03/13/25 | Sold | $233,000 | -0.9% | $193 / Sq Ft |
| 02/03/2025 02/03/25 | Pending | -- | -- | -- |
| 01/24/2025 01/24/25 | For Sale | $235,000 | +83.6% | $194 / Sq Ft |
| 06/09/2017 06/09/17 | Sold | $128,000 | +0.4% | $106 / Sq Ft |
| 05/26/2017 05/26/17 | Pending | -- | -- | -- |
| 05/24/2017 05/24/17 | For Sale | $127,500 | -- | $105 / Sq Ft |
Tax History
| Year | Tax Paid | Tax Assessment Tax Assessment Total Assessment is a certain percentage of the fair market value that is determined by local assessors to be the total taxable value of land and additions on the property. | Land | Improvement |
|---|---|---|---|---|
| 2025 | $659 | $8,039 | -- | -- |
| 2024 | $621 | $7,656 | -- | -- |
| 2023 | $621 | $16,630 | $3,320 | $13,310 |
| 2022 | $588 | $13,800 | $2,760 | $11,040 |
| 2021 | $601 | $12,430 | $2,480 | $9,950 |
| 2020 | $587 | $10,750 | $2,150 | $8,600 |
| 2019 | $572 | $9,820 | $1,960 | $7,860 |
| 2018 | $551 | $8,920 | $1,780 | $7,140 |
| 2017 | $530 | $7,500 | $1,500 | $6,000 |
| 2016 | $499 | $6,400 | $1,280 | $5,120 |
| 2015 | $475 | $5,520 | $1,100 | $4,420 |
Mortgage History
| Date | Status | Loan Amount | Loan Type |
|---|---|---|---|
| Open | $186,400 | New Conventional | |
| Previous Owner | $80,000 | New Conventional |
Deed History
| Date | Type | Sale Price | Title Company |
|---|---|---|---|
| Warranty Deed | $233,000 | Premier Title Agency | |
| Quit Claim Deed | -- | Premier Title Agency | |
| Deed | -- | First American Title | |
| Warranty Deed | $128,000 | Equity Title Agency Inc |
Similar Homes in Sun City, AZ
Source: Arizona Regional Multiple Listing Service (ARMLS)
MLS Number: 6810380
APN: 230-03-153
- 16822 N Boswell Blvd
- 10220 W Bell Rd
- 16663 N 102nd Ave Unit 36
- 16827 N 103rd Ave Unit 36
- 10501 W Granada Dr
- 16641 N 103rd Ave
- 10214 W Hutton Dr
- 10050 W Bell Rd Unit 43-46
- 16842 N 103rd Dr
- 10563 W Palmeras Dr
- 17210 N Foothills Dr
- 10510 W Palmeras Dr
- 10419 W Loma Blanca Dr
- 10554 W Granada Dr Unit 40
- 9835 W Wrangler Dr
- 17404 N 99th Ave Unit 318
- 17404 N 99th Ave Unit 111
- 17404 N 99th Ave Unit 304
- 17404 N 99th Ave Unit 328
- 17404 N 99th Ave Unit 214
