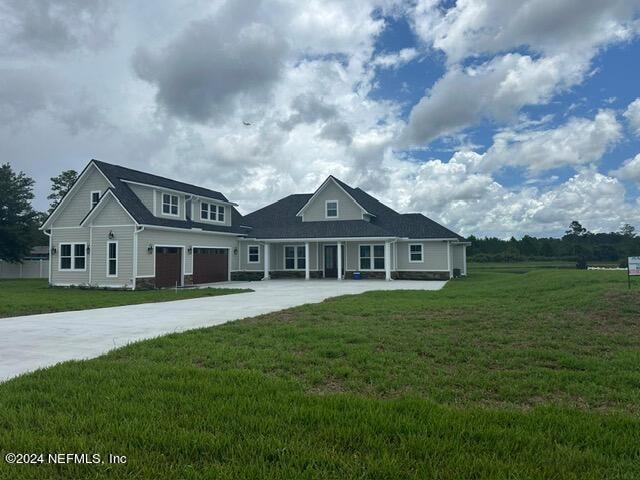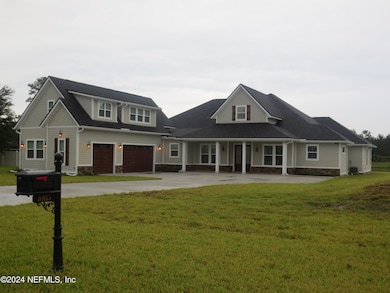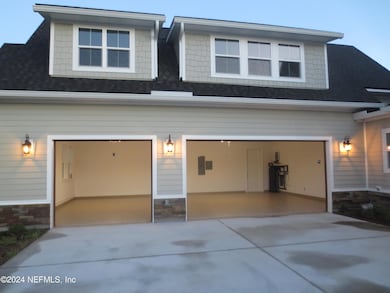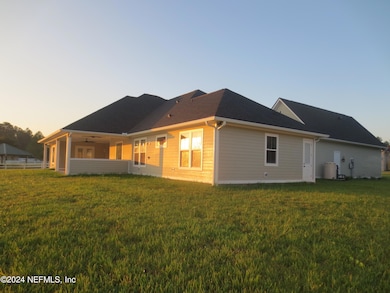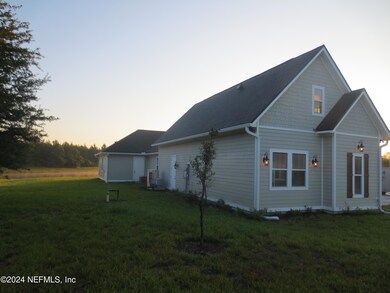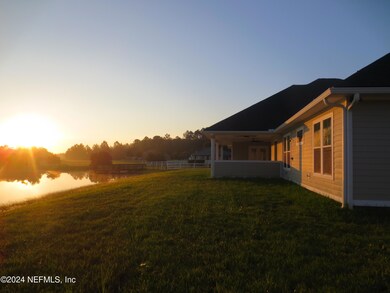
10115 Fair Hill Ct Jacksonville, FL 32219
Jacksonville Ranch Club NeighborhoodEstimated payment $7,884/month
Highlights
- New Construction
- Lake View
- Open Floorplan
- Gated Community
- Waterfront
- Breakfast Area or Nook
About This Home
Welcome to your dream home in the prestigious, gated community of Jacksonville Ranch Club 2. This stunning residence is situated on a 1.25-acre lot with lake view. Driveway ends with 3-car garages ensuring ample parking and convenience.
The property is equipped with gutters around the entire house and security cameras providing peace of mind. Step inside double entry doors opening into stunning living room with high ceilings and LVP flooring, open floor design overlooking at the lake.
10' Kitchen Island, glass top cooktop, stainless steel double oven, stainless steel French door fridge, walk in pantry is every chef's dream. Owners have plans ready for the future pool.
Listing Agent
EMINA MESIC
FLORIDA HOMES REALTY & MTG LLC License #3464759
Home Details
Home Type
- Single Family
Est. Annual Taxes
- $970
Year Built
- Built in 2024 | New Construction
HOA Fees
- $73 Monthly HOA Fees
Parking
- 3 Car Attached Garage
- Garage Door Opener
Home Design
- Shingle Roof
Interior Spaces
- 4,462 Sq Ft Home
- 2-Story Property
- Open Floorplan
- Ceiling Fan
- Skylights
- Entrance Foyer
- Laminate Flooring
- Lake Views
- Smart Thermostat
Kitchen
- Breakfast Area or Nook
- Eat-In Kitchen
- Double Convection Oven
- Electric Oven
- Electric Cooktop
- Dishwasher
- Kitchen Island
- Disposal
Bedrooms and Bathrooms
- 5 Bedrooms
- Split Bedroom Floorplan
- Dual Closets
- Walk-In Closet
- Jack-and-Jill Bathroom
- In-Law or Guest Suite
- Bathtub With Separate Shower Stall
Laundry
- Laundry on lower level
- Sink Near Laundry
- Washer and Electric Dryer Hookup
Utilities
- Cooling Available
- Heat Pump System
- Private Water Source
- Well
- Tankless Water Heater
- Water Softener is Owned
- Septic Tank
- Private Sewer
Additional Features
- Front Porch
- Waterfront
Listing and Financial Details
- Assessor Parcel Number 002651-1390
Community Details
Overview
- Jacksonville Ranch Club 2 Subdivision
Security
- Gated Community
Map
Home Values in the Area
Average Home Value in this Area
Tax History
| Year | Tax Paid | Tax Assessment Tax Assessment Total Assessment is a certain percentage of the fair market value that is determined by local assessors to be the total taxable value of land and additions on the property. | Land | Improvement |
|---|---|---|---|---|
| 2024 | $970 | $52,000 | $52,000 | -- |
| 2023 | $970 | $54,000 | $54,000 | $0 |
| 2022 | $351 | $40,000 | $40,000 | $0 |
| 2021 | $249 | $22,000 | $22,000 | $0 |
| 2020 | $219 | $18,500 | $18,500 | $0 |
| 2019 | $214 | $18,500 | $18,500 | $0 |
| 2018 | $237 | $23,125 | $23,125 | $0 |
| 2017 | $129 | $7,074 | $7,074 | $0 |
| 2016 | $130 | $7,012 | $0 | $0 |
| 2015 | $132 | $7,012 | $0 | $0 |
| 2014 | $159 | $8,306 | $0 | $0 |
Property History
| Date | Event | Price | Change | Sq Ft Price |
|---|---|---|---|---|
| 03/25/2025 03/25/25 | For Sale | $1,385,000 | 0.0% | $310 / Sq Ft |
| 03/23/2025 03/23/25 | Off Market | $1,385,000 | -- | -- |
| 02/19/2025 02/19/25 | Price Changed | $1,385,000 | -2.5% | $310 / Sq Ft |
| 09/26/2024 09/26/24 | For Sale | $1,420,000 | +1675.0% | $318 / Sq Ft |
| 05/10/2022 05/10/22 | Sold | $80,000 | -10.1% | -- |
| 04/27/2022 04/27/22 | Pending | -- | -- | -- |
| 03/30/2022 03/30/22 | For Sale | $89,000 | +196.7% | -- |
| 01/10/2022 01/10/22 | Sold | $30,000 | -37.5% | -- |
| 11/19/2021 11/19/21 | Pending | -- | -- | -- |
| 11/03/2021 11/03/21 | Price Changed | $47,999 | -2.0% | -- |
| 10/17/2021 10/17/21 | For Sale | $48,999 | -- | -- |
Deed History
| Date | Type | Sale Price | Title Company |
|---|---|---|---|
| Warranty Deed | -- | Landmark Title | |
| Warranty Deed | $42,000 | None Listed On Document | |
| Warranty Deed | $30,000 | New Title Company Name |
Similar Homes in Jacksonville, FL
Source: realMLS (Northeast Florida Multiple Listing Service)
MLS Number: 2049243
APN: 002651-1390
- 11141 Saddle Club Dr
- 11157 Saddle Club Dr
- 10119 Hunters Chase Ct
- 10172 Hunters Chase Ct
- 11060 Whisper Ridge Ct
- 11068 Blazing Ridge Ct
- 10136 Kings Crossing Dr
- 9943 Kings Crossing Dr
- 11018 Derby Chase Ct
- 10129 Breakaway Ct
- 10111 Breakaway Ct
- 10016 Kings Crossing Dr
- 10105 Breakaway Ct
- 11230 Saddle Crest Way
- 9925 Kings Crossing Dr
- 10104 Breakaway Ct
- 11286 Saddle Crest Way
- 9901 Kings Crossing Dr
- 10907 Paddington Way
- 9794 Kings Crossing Dr
