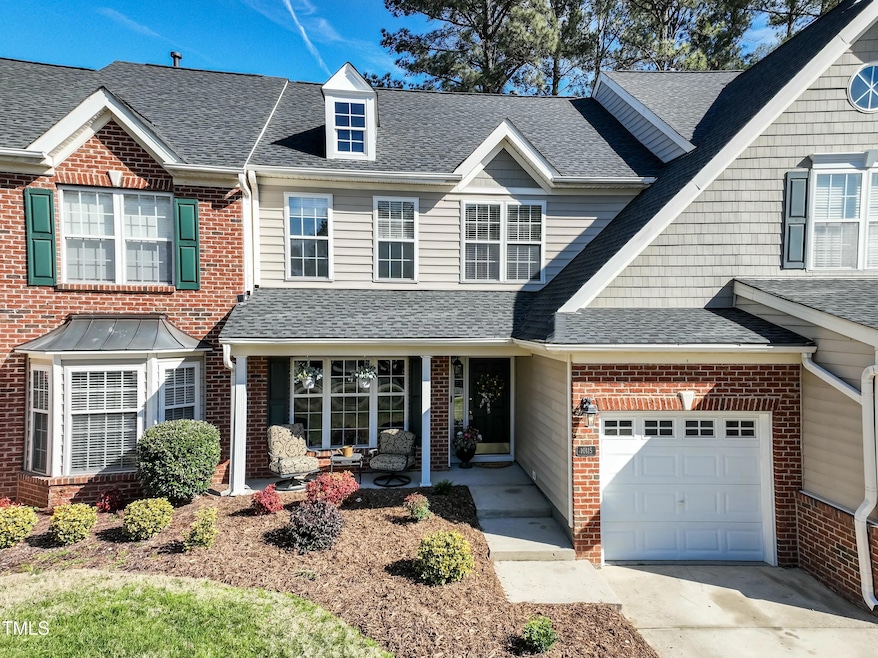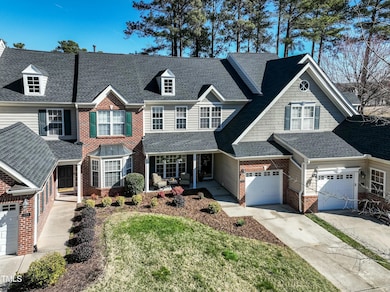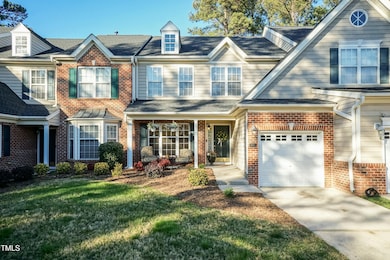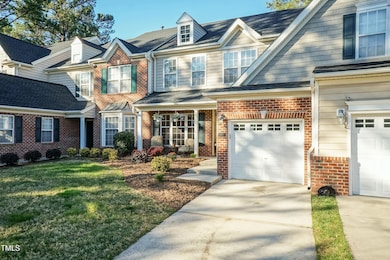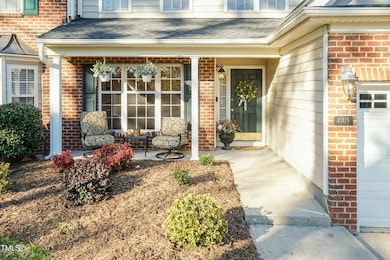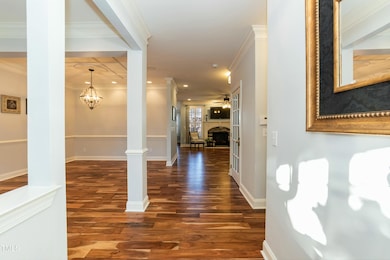
10115 Mizner Ln Raleigh, NC 27617
Brier Creek NeighborhoodEstimated payment $3,434/month
Highlights
- On Golf Course
- Fitness Center
- Clubhouse
- Pine Hollow Middle School Rated A
- Open Floorplan
- Vaulted Ceiling
About This Home
Major upgrades and renovations throughout this gorgeous townhome in prestigious Brier Creek Country Club make this THE ONE not to miss. New roof in 2021. New 16 Seer HVAC installed and converted to dual zone in 2017 along with new Acacia hardwoods installed on main level and fresh paint throughout. In 2021 brand new kitchen reno includes a 6 ft bump out for custom breakfast banquette, granite counters, breakfast bar, new backsplash, cooktop and Kitchen Aid stainless appliances. New stone faced gas fireplace in family room. Primary bath Reno with dual marble topped vanity, extended shower with new glass doors and new tile, shiplap accent wall and sliding barn door. Secondary bedroom with custom bead board. Outdoor oasis overlooking golf course features an extended paver patio and built in pergola with Sun Screen and lighting. Located close to RDU and RTP and Brier Creek shopping and dining. All residents are social members of Country Club offering a unique and welcoming neighborhood.
Townhouse Details
Home Type
- Townhome
Est. Annual Taxes
- $3,715
Year Built
- Built in 2002
Lot Details
- 2,614 Sq Ft Lot
- Property fronts a private road
- On Golf Course
- Two or More Common Walls
HOA Fees
Parking
- 1 Car Attached Garage
- 3 Open Parking Spaces
Home Design
- Transitional Architecture
- Traditional Architecture
- Brick Veneer
- Slab Foundation
- Shingle Roof
- Vinyl Siding
Interior Spaces
- 2,431 Sq Ft Home
- 3-Story Property
- Open Floorplan
- Wired For Sound
- Crown Molding
- Smooth Ceilings
- Vaulted Ceiling
- Ceiling Fan
- Recessed Lighting
- Chandelier
- Family Room
- Combination Dining and Living Room
- Breakfast Room
- Bonus Room
- Storage
- Attic
Kitchen
- Eat-In Kitchen
- Breakfast Bar
- Built-In Self-Cleaning Oven
- Electric Oven
- Electric Cooktop
- Microwave
- Dishwasher
- Stainless Steel Appliances
- ENERGY STAR Qualified Appliances
- Granite Countertops
- Disposal
Flooring
- Wood
- Carpet
- Ceramic Tile
Bedrooms and Bathrooms
- 3 Bedrooms
- Main Floor Bedroom
- Walk-In Closet
- Double Vanity
- Separate Shower in Primary Bathroom
- Soaking Tub
- Bathtub with Shower
- Walk-in Shower
Laundry
- Laundry closet
- Dryer
- Washer
Outdoor Features
- Patio
- Pergola
- Front Porch
Schools
- Brier Creek Elementary School
- Pine Hollow Middle School
- Leesville Road High School
Utilities
- Forced Air Heating and Cooling System
- Water Heater
Listing and Financial Details
- Assessor Parcel Number 0758978616
Community Details
Overview
- Association fees include ground maintenance
- Brier Creek Owners Assocition Association, Phone Number (919) 787-8787
- Talamore Owners Assocition Association
- Brier Creek Country Club Subdivision
- Maintained Community
Amenities
- Restaurant
- Clubhouse
Recreation
- Golf Course Community
- Tennis Courts
- Community Playground
- Fitness Center
- Community Pool
Map
Home Values in the Area
Average Home Value in this Area
Tax History
| Year | Tax Paid | Tax Assessment Tax Assessment Total Assessment is a certain percentage of the fair market value that is determined by local assessors to be the total taxable value of land and additions on the property. | Land | Improvement |
|---|---|---|---|---|
| 2024 | $3,715 | $425,481 | $142,500 | $282,981 |
| 2023 | $3,392 | $309,364 | $71,500 | $237,864 |
| 2022 | $3,152 | $309,364 | $71,500 | $237,864 |
| 2021 | $3,030 | $309,364 | $71,500 | $237,864 |
| 2020 | $2,975 | $309,364 | $71,500 | $237,864 |
| 2019 | $3,327 | $285,384 | $78,000 | $207,384 |
| 2018 | $3,138 | $285,384 | $78,000 | $207,384 |
| 2017 | $2,989 | $285,384 | $78,000 | $207,384 |
| 2016 | $2,926 | $285,238 | $78,000 | $207,238 |
| 2015 | -- | $350,190 | $112,000 | $238,190 |
| 2014 | $3,458 | $350,190 | $112,000 | $238,190 |
Property History
| Date | Event | Price | Change | Sq Ft Price |
|---|---|---|---|---|
| 04/11/2025 04/11/25 | Price Changed | $515,000 | -1.9% | $212 / Sq Ft |
| 03/06/2025 03/06/25 | For Sale | $525,000 | -- | $216 / Sq Ft |
Deed History
| Date | Type | Sale Price | Title Company |
|---|---|---|---|
| Warranty Deed | $298,500 | None Available | |
| Warranty Deed | $280,000 | None Available | |
| Warranty Deed | $275,000 | None Available | |
| Special Warranty Deed | $378,000 | None Available |
Mortgage History
| Date | Status | Loan Amount | Loan Type |
|---|---|---|---|
| Open | $266,672 | New Conventional | |
| Closed | $287,828 | VA | |
| Previous Owner | $224,000 | New Conventional | |
| Previous Owner | $220,000 | New Conventional | |
| Previous Owner | $287,723 | New Conventional | |
| Previous Owner | $42,000 | Unknown | |
| Previous Owner | $302,400 | Unknown |
Similar Homes in the area
Source: Doorify MLS
MLS Number: 10079788
APN: 0758.02-97-8616-000
- 10115 Mizner Ln
- 10841 Round Brook Cir
- 9344 Palm Bay Cir
- 9100 Palm Bay Cir
- 9320 Teton Pines Way
- 9220 Meadow Mist Ct
- 9244 Palm Bay Cir
- 9225 Palm Bay Cir
- 9531 Vira Dr
- 9412 Harvest Acres Ct
- 11213 Presidio Dr
- 2530 Friedland Place Unit 104
- 2520 Friedland Place Unit 102
- 2520 Friedland Place Unit 202
- 9221 Club Hill Dr
- 2521 Friedland Place Unit 201
- 2500 Friedland Place Unit 101
- 2510 Huntscroft Ln Unit 102
- 9201 Club Hill Dr
- 2411 Vancastle Way Unit 202
