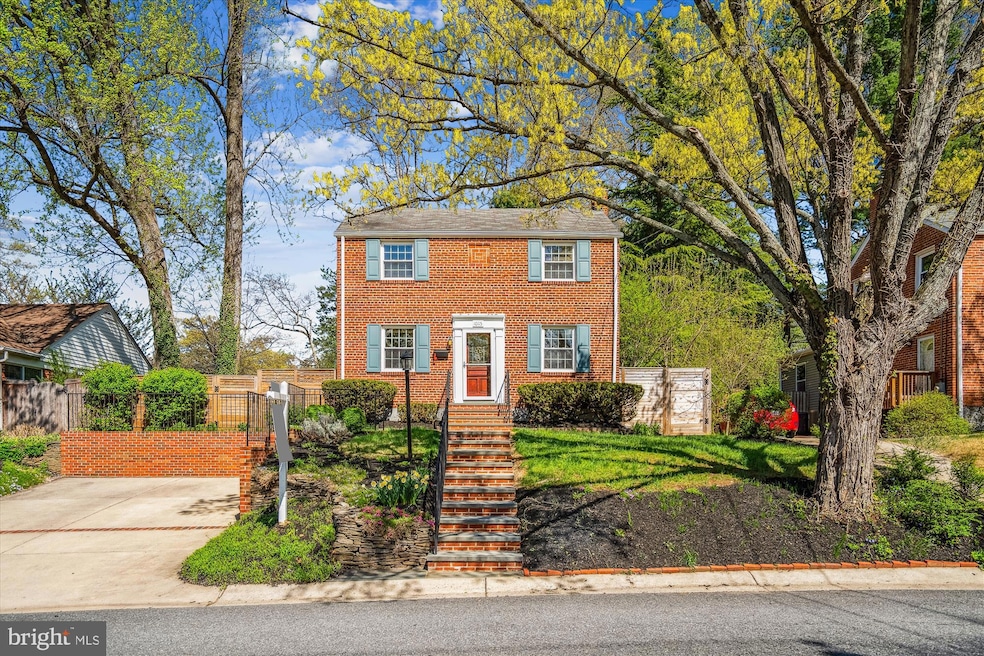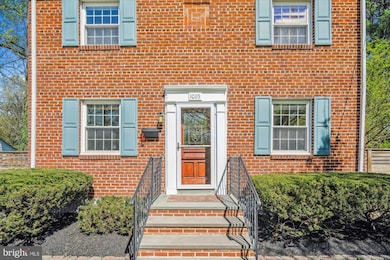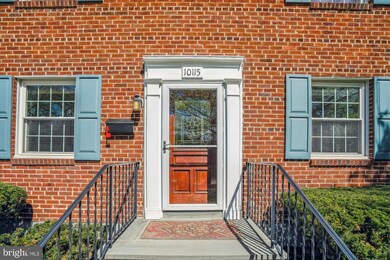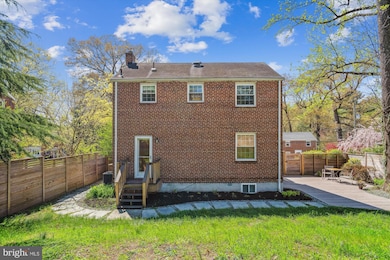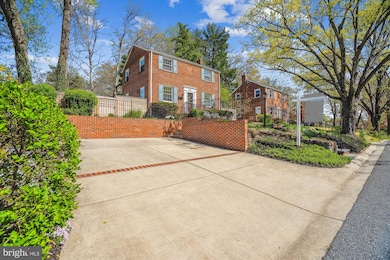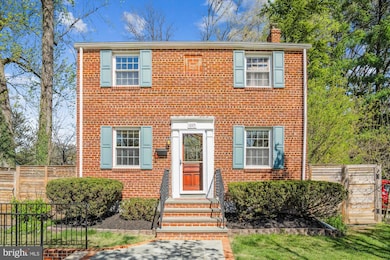
10115 Tenbrook Dr Silver Spring, MD 20901
South Four Corners NeighborhoodEstimated payment $3,636/month
Highlights
- Colonial Architecture
- Recreation Room
- Backs to Trees or Woods
- Flora M. Singer Elementary School Rated A-
- Traditional Floor Plan
- 5-minute walk to Sligo-Dennis Avenue Park
About This Home
Located in the highly desired neighborhood of South Four Corners, this charming home offers freshly painted warm neutral tones throughout. The property is adorned with a large fully fenced Euro-design cedar privacy fence, ideal for outdoor gatherings and playing games. You will also enjoy a spacious Trex deck, perfect for grilling summer BBQs.
Upon arrival, you will be greeted by beautiful bluestone stairs and hardscape with off street parking for two cars—a real luxury. Entering the home, refinished hardwood floors on the main level seamlessly flow from the living room to the dining room, offering ample space for both formal and casual occasions. The virtual staging of the Living Room does not show the true size of the space. The well-appointed kitchen is equipped with stainless steel appliances, new quartz countertops, a new sink with water filtration and plumbing, a gas range, and a quiet Bosch dishwasher.
Upstairs, you will find three bedrooms each with closets, and a full bathroom with a tub and shower and 2 cabinets. The lower level boasts a recreation room, new windows, laminate wood flooring, storage closets, and a full bathroom with a vanity, sink, and shower. Additionally, this level includes a laundry room, an updated HVAC system and hot water heater, and it provides plenty of storage space.
Some other notable updates include: Stainless steel liner in the chimney, Gutter Helmet system, Updated ceiling fans, Trex stairs from kitchen and living room exits, Storm doors with retractable screens, Custom window and door blinds and Fiber optic internet service for reliable connectivity.
Conveniently located, the Forest Glen Metro is a short walk away, and the bus service is steps from your door.
Outdoor enthusiasts will love the short walk (about 2 minutes) to Sligo Creek Park, featuring a new large playground, a community center, a stream perfect for the kids to wade in, and a great trail for walking dogs.
Don't miss all this property has to offer. You'll love it!!!
Home Details
Home Type
- Single Family
Est. Annual Taxes
- $4,789
Year Built
- Built in 1948
Lot Details
- 5,689 Sq Ft Lot
- Wood Fence
- Landscaped
- Backs to Trees or Woods
- Back Yard
- Property is zoned R60
Home Design
- Colonial Architecture
- Brick Exterior Construction
- Slab Foundation
Interior Spaces
- Property has 3 Levels
- Traditional Floor Plan
- Chair Railings
- Ceiling Fan
- Living Room
- Formal Dining Room
- Recreation Room
- Utility Room
- Wood Flooring
- Finished Basement
- Basement Windows
- Attic
Kitchen
- Built-In Microwave
- Dishwasher
- Disposal
Bedrooms and Bathrooms
- 3 Bedrooms
Parking
- 2 Parking Spaces
- 2 Driveway Spaces
Utilities
- Forced Air Heating and Cooling System
- Natural Gas Water Heater
Community Details
- No Home Owners Association
- Rosewood Subdivision
Listing and Financial Details
- Tax Lot 31
- Assessor Parcel Number 161301150053
Map
Home Values in the Area
Average Home Value in this Area
Tax History
| Year | Tax Paid | Tax Assessment Tax Assessment Total Assessment is a certain percentage of the fair market value that is determined by local assessors to be the total taxable value of land and additions on the property. | Land | Improvement |
|---|---|---|---|---|
| 2024 | $4,789 | $360,433 | $0 | $0 |
| 2023 | $5,357 | $351,167 | $0 | $0 |
| 2022 | $3,654 | $341,900 | $207,000 | $134,900 |
| 2021 | $3,445 | $336,600 | $0 | $0 |
| 2020 | $3,445 | $331,300 | $0 | $0 |
| 2019 | $3,354 | $326,000 | $192,400 | $133,600 |
| 2018 | $3,257 | $319,500 | $0 | $0 |
| 2017 | $3,236 | $313,000 | $0 | $0 |
| 2016 | $3,065 | $306,500 | $0 | $0 |
| 2015 | $3,065 | $306,500 | $0 | $0 |
| 2014 | $3,065 | $306,500 | $0 | $0 |
Property History
| Date | Event | Price | Change | Sq Ft Price |
|---|---|---|---|---|
| 04/10/2025 04/10/25 | For Sale | $579,900 | -- | $436 / Sq Ft |
Deed History
| Date | Type | Sale Price | Title Company |
|---|---|---|---|
| Deed | $417,000 | -- | |
| Deed | $417,000 | -- | |
| Deed | -- | -- | |
| Deed | -- | -- | |
| Deed | $195,000 | -- | |
| Deed | -- | -- |
Mortgage History
| Date | Status | Loan Amount | Loan Type |
|---|---|---|---|
| Open | $307,000 | New Conventional | |
| Closed | $354,775 | New Conventional | |
| Closed | $417,000 | Purchase Money Mortgage | |
| Closed | $417,000 | Purchase Money Mortgage |
Similar Homes in the area
Source: Bright MLS
MLS Number: MDMC2168874
APN: 13-01150053
- 1106 Dryden St
- 10002 Reddick Dr
- 1012 Stirling Rd
- 1002 Laredo Rd
- 1009 Stirling Rd
- 10126 Renfrew Rd
- 9905 Portland Rd
- 1615 Dublin Dr
- 903 Laredo Rd
- 1213 Forest Glen Rd
- 10028 Greenock Rd
- 10004 Kinross Ave
- 10110 Brunett Ave
- 1720 Dublin Dr
- 10412 Hayes Ave
- 1612 Sherwood Rd
- 9901 Markham St
- 1500 Gleason St
- 1908 Brightleaf Ct
- 10404 Grandin Rd
