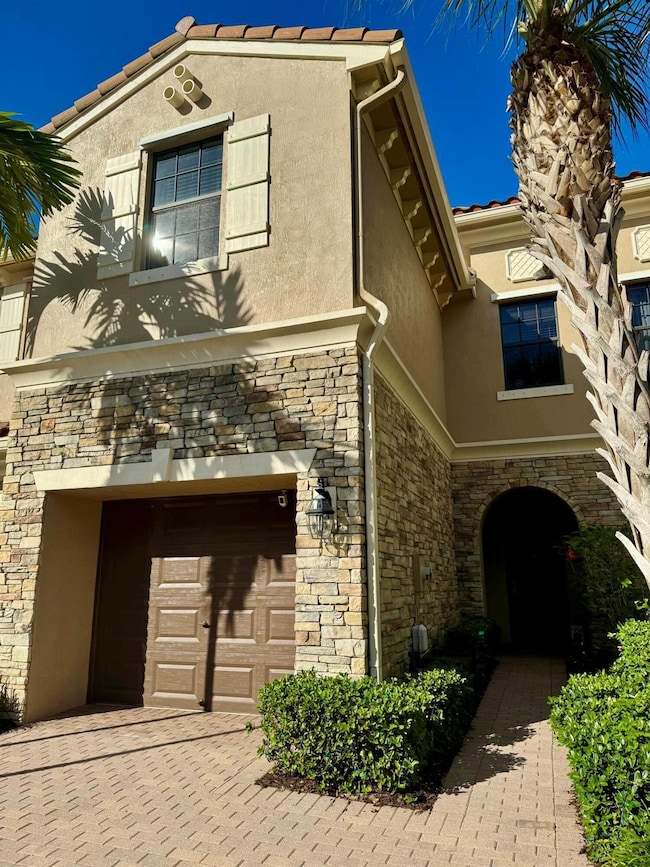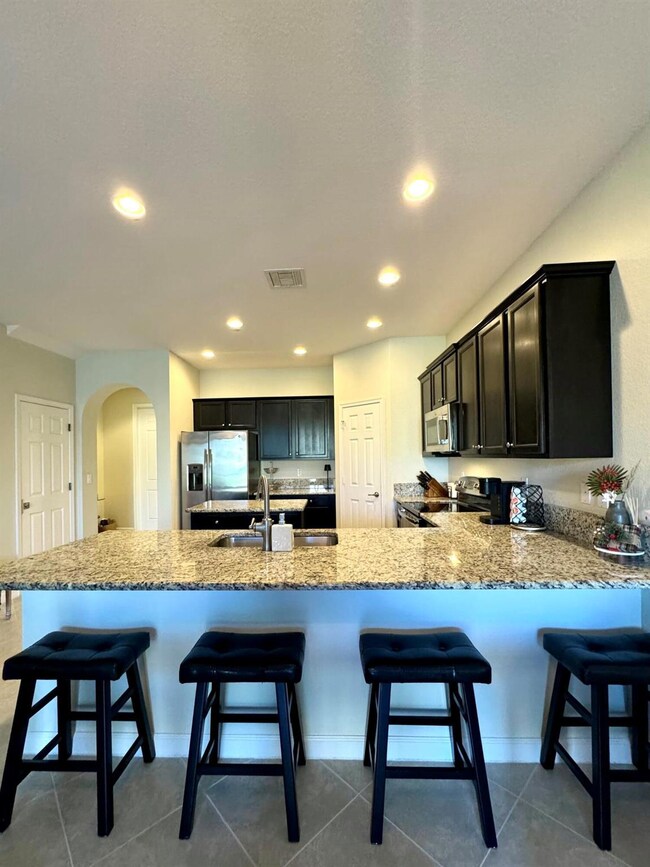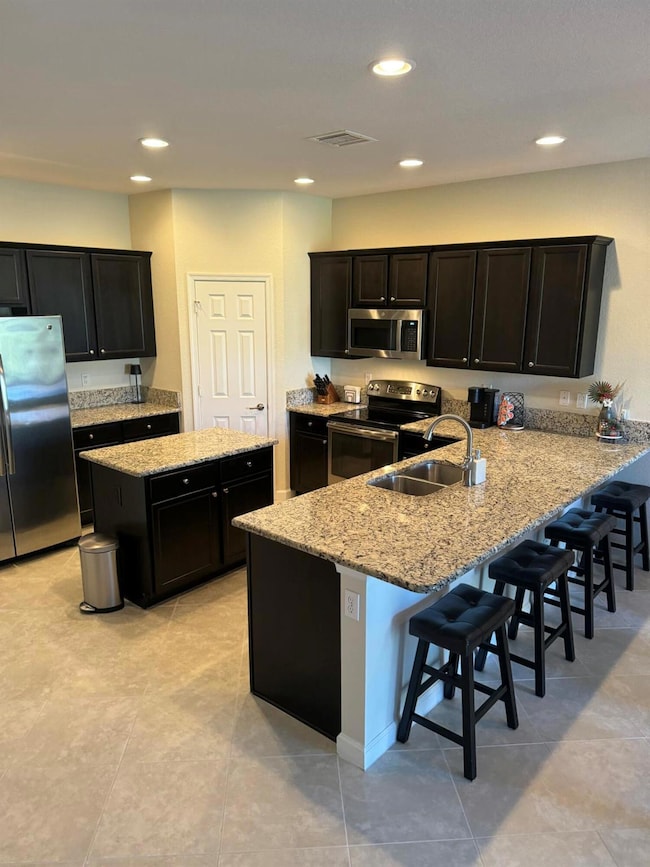
10115 Wellington Parc Dr Wellington, FL 33449
Estimated payment $3,598/month
Highlights
- Lake Front
- Gated Community
- Community Pool
- Panther Run Elementary School Rated A-
- Loft
- 1 Car Attached Garage
About This Home
Discover the largest and most desirable three-bedroom model in the exclusive, gated community of Wellington Parc. This beautifully maintained townhome offers 1,983 sq. ft. of sophisticated living space, featuring three bedrooms, two and a half baths, a versatile loft, and a one-car garage. The open-concept design is perfect for modern living, with a spacious primary suite boasting two walk-in closets, dual vanities, and a spa-like soaking tub for ultimate relaxation. Enjoy a newly fenced, fully paved patio that offers a low-maintenance outdoor retreat. This pristine community of just 92 residences, offers a serene and family-pet-friendly atmosphere.
Townhouse Details
Home Type
- Townhome
Est. Annual Taxes
- $5,106
Year Built
- Built in 2015
Lot Details
- Lake Front
- Fenced
- Sprinkler System
HOA Fees
- $215 Monthly HOA Fees
Parking
- 1 Car Attached Garage
- Garage Door Opener
- Driveway
Home Design
- Spanish Tile Roof
- Tile Roof
- Concrete Roof
Interior Spaces
- 1,983 Sq Ft Home
- 2-Story Property
- Combination Kitchen and Dining Room
- Loft
- Lake Views
- Security Gate
Kitchen
- Electric Range
- Microwave
- Dishwasher
- Disposal
Flooring
- Carpet
- Ceramic Tile
Bedrooms and Bathrooms
- 3 Bedrooms
- Walk-In Closet
- Dual Sinks
- Separate Shower in Primary Bathroom
Laundry
- Laundry Room
- Washer and Dryer
Schools
- Panther Run Elementary School
- Polo Park Middle School
- Palm Beach Central High School
Utilities
- Central Heating and Cooling System
- Electric Water Heater
- Cable TV Available
Listing and Financial Details
- Assessor Parcel Number 73414424110000050
- Seller Considering Concessions
Community Details
Overview
- Association fees include common areas, legal/accounting, ground maintenance, pest control, pool(s), reserve fund
- Wellington Parc Subdivision
Recreation
- Community Pool
- Trails
Pet Policy
- Pets Allowed
Security
- Gated Community
Map
Home Values in the Area
Average Home Value in this Area
Tax History
| Year | Tax Paid | Tax Assessment Tax Assessment Total Assessment is a certain percentage of the fair market value that is determined by local assessors to be the total taxable value of land and additions on the property. | Land | Improvement |
|---|---|---|---|---|
| 2024 | $5,319 | $300,500 | -- | -- |
| 2023 | $5,170 | $291,748 | $0 | $0 |
| 2022 | $5,036 | $283,250 | $0 | $0 |
| 2021 | $4,952 | $275,000 | $0 | $275,000 |
| 2019 | $5,014 | $275,000 | $0 | $275,000 |
| 2018 | $5,172 | $290,000 | $0 | $290,000 |
| 2017 | $6,061 | $290,000 | $0 | $0 |
| 2016 | $6,201 | $290,000 | $0 | $0 |
Property History
| Date | Event | Price | Change | Sq Ft Price |
|---|---|---|---|---|
| 04/23/2025 04/23/25 | Price Changed | $529,900 | -1.0% | $267 / Sq Ft |
| 03/28/2025 03/28/25 | Price Changed | $535,000 | -1.8% | $270 / Sq Ft |
| 03/10/2025 03/10/25 | For Sale | $545,000 | +67.7% | $275 / Sq Ft |
| 11/08/2019 11/08/19 | Sold | $325,000 | -6.3% | $164 / Sq Ft |
| 10/09/2019 10/09/19 | Pending | -- | -- | -- |
| 04/24/2019 04/24/19 | For Sale | $347,000 | -- | $175 / Sq Ft |
Deed History
| Date | Type | Sale Price | Title Company |
|---|---|---|---|
| Interfamily Deed Transfer | -- | Accommodation |
Similar Homes in Wellington, FL
Source: BeachesMLS
MLS Number: R11069650
APN: 73-41-44-24-11-000-0050
- 10403 Wellington Parc Dr
- 10432 Wellington Parc Dr
- 10280 Medicis Place
- 10322 Medicis Place
- 10326 Medicis Place
- 3580 Birague Dr
- 3405 Lago de Talavera
- 3473 Collonade Dr
- 3459 Collonade Dr
- 3454 Lago de Talavera
- 9935 Pine Dust Ct
- 10371 Trianon Place
- 3607 Collonade Dr
- 10380 Trianon Place
- 3540 Cypress Wood Ct
- 3597 Royalle Terrace
- 3707 Woods Walk Blvd
- 10592 Northgreen Dr
- 4022 Manchester Lake Dr
- 3726 Woods Walk Blvd






