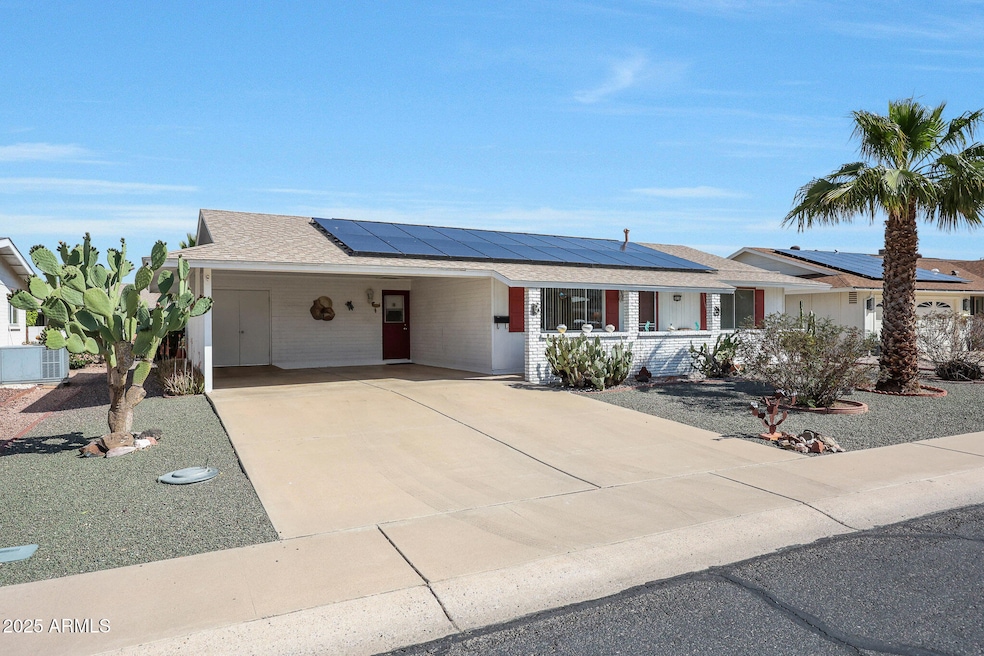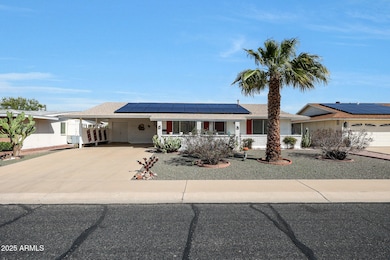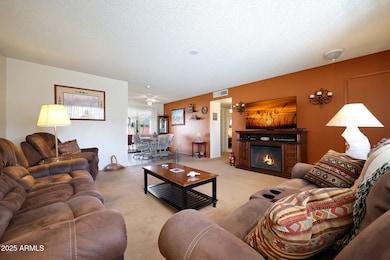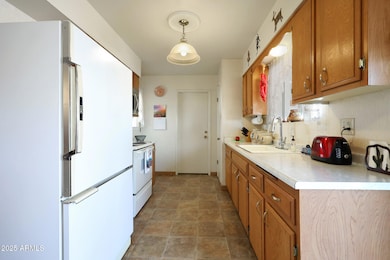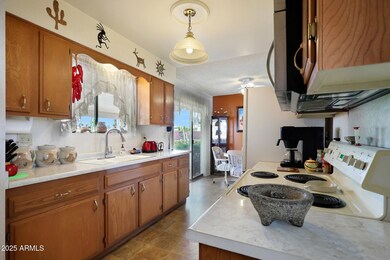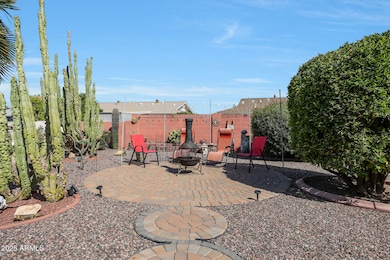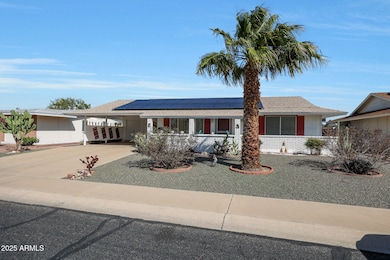
10116 W Cheryl Dr Sun City, AZ 85351
Estimated payment $1,408/month
Highlights
- Golf Course Community
- Solar Power System
- Heated Community Pool
- Fitness Center
- Clubhouse
- Tennis Courts
About This Home
Welcome To This Charming Apache Model Home In Sun City! Step Into This Beautifully Maintained, Move-In-Ready Home That Exudes Comfort And Style. The Spacious Living Room And Generous Size Bedrooms Offer Plenty Of Room To Relax And Unwind. The Well-Appointed Kitchen Is A Chef's Dream, With Ample Cabinet And Countertop Space For All Your Cooking And Entertaining Needs. Energy-Saving Bonus: This Home Features A Solar System Owned By APS, Which Pays The Homeowner $50 Per Month For Hosting The Panels. Not Interested In Solar? APS Will Remove The System At No Cost, It's Completely Up To You! Escape To Your Own Private Desert Retreat! The Backyard Is Enclosed By A Block Wall Fence, Ensuring Privacy And Tranquility. Enjoy The Large, Covered Patio, Complete With A Charming Brick Walkway That Leads You Through Lush Landscaping, Including Several Mature Fruit Trees. There's Also A Custom Indoor Storage Space, Perfect For Yard Tools And More. Don't Miss Out On This Home!
Home Details
Home Type
- Single Family
Est. Annual Taxes
- $552
Year Built
- Built in 1968
HOA Fees
- $54 Monthly HOA Fees
Parking
- 2 Carport Spaces
Home Design
- Composition Roof
- Block Exterior
Interior Spaces
- 972 Sq Ft Home
- 1-Story Property
- Double Pane Windows
Kitchen
- Eat-In Kitchen
- Built-In Microwave
Flooring
- Carpet
- Tile
Bedrooms and Bathrooms
- 2 Bedrooms
- 1 Bathroom
Accessible Home Design
- No Interior Steps
- Stepless Entry
Schools
- Adult Elementary And Middle School
- Adult High School
Utilities
- Cooling Available
- Heating Available
- High Speed Internet
- Cable TV Available
Additional Features
- Solar Power System
- 8,046 Sq Ft Lot
Listing and Financial Details
- Tax Lot 26
- Assessor Parcel Number 142-84-026
Community Details
Overview
- Association fees include no fees
- Built by Del Webb
- Sun City Unit 6D Subdivision, H51 Floorplan
Amenities
- Clubhouse
- Theater or Screening Room
- Recreation Room
Recreation
- Golf Course Community
- Tennis Courts
- Racquetball
- Fitness Center
- Heated Community Pool
- Community Spa
- Bike Trail
Map
Home Values in the Area
Average Home Value in this Area
Tax History
| Year | Tax Paid | Tax Assessment Tax Assessment Total Assessment is a certain percentage of the fair market value that is determined by local assessors to be the total taxable value of land and additions on the property. | Land | Improvement |
|---|---|---|---|---|
| 2025 | $552 | $6,647 | -- | -- |
| 2024 | $543 | $6,647 | -- | -- |
| 2023 | $543 | $10,310 | $2,060 | $8,250 |
| 2022 | $535 | $10,310 | $2,060 | $8,250 |
| 2021 | $574 | $12,070 | $2,410 | $9,660 |
| 2020 | $587 | $10,310 | $2,060 | $8,250 |
| 2019 | $586 | $9,360 | $1,870 | $7,490 |
| 2018 | $549 | $8,270 | $1,650 | $6,620 |
| 2017 | $543 | $7,170 | $1,430 | $5,740 |
| 2016 | $509 | $6,630 | $1,320 | $5,310 |
| 2015 | $483 | $5,910 | $1,180 | $4,730 |
Property History
| Date | Event | Price | Change | Sq Ft Price |
|---|---|---|---|---|
| 04/04/2025 04/04/25 | For Sale | $234,900 | +173.6% | $242 / Sq Ft |
| 09/24/2013 09/24/13 | Sold | $85,850 | -4.1% | $88 / Sq Ft |
| 08/27/2013 08/27/13 | Pending | -- | -- | -- |
| 08/15/2013 08/15/13 | Price Changed | $89,500 | -3.2% | $92 / Sq Ft |
| 06/11/2013 06/11/13 | Price Changed | $92,500 | -2.1% | $95 / Sq Ft |
| 05/17/2013 05/17/13 | For Sale | $94,500 | -- | $97 / Sq Ft |
Deed History
| Date | Type | Sale Price | Title Company |
|---|---|---|---|
| Warranty Deed | $85,850 | Magnus Title Agency | |
| Cash Sale Deed | $76,500 | -- |
Mortgage History
| Date | Status | Loan Amount | Loan Type |
|---|---|---|---|
| Open | $63,264 | New Conventional |
Similar Homes in Sun City, AZ
Source: Arizona Regional Multiple Listing Service (ARMLS)
MLS Number: 6846554
APN: 142-84-026
- 10213 W Cumberland Dr
- 10201 W Cinnebar Ave
- 10124 W Ironwood Dr
- 10216 W Ironwood Dr
- 10228 W Andover Ave
- 10247 W Concord Ave
- 10301 W Cheryl Dr
- 10018 N 103rd Ave
- 10116 W Clair Dr
- 9862 N Balboa Dr
- 9924 W Concord Ave
- 9814 N Balboa Dr
- 9802 N Balboa Dr
- 9841 N Balboa Dr Unit 67
- 10251 N 102nd Ave
- 10314 W Clair Dr
- 10259 N 102nd Dr
- 10263 N 102nd Ave
- 10201 N 99th Ave Unit 97
- 10201 N 99th Ave Unit LOT 77C
