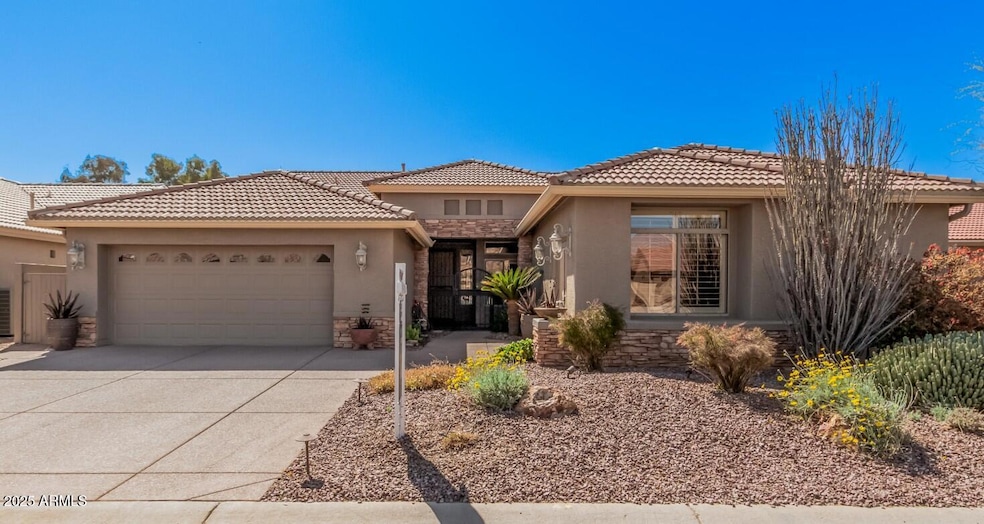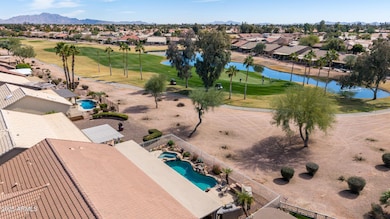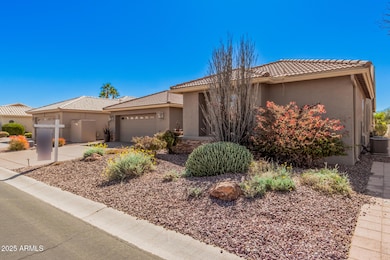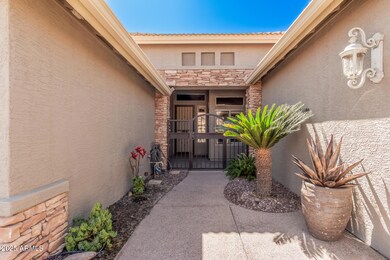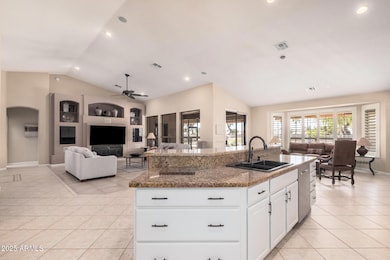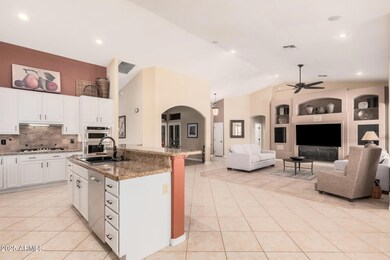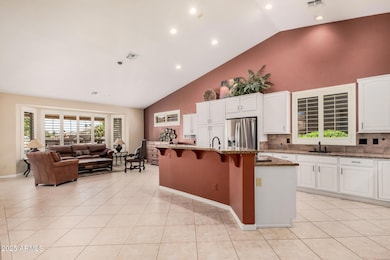
10117 E Elmwood Dr Sun Lakes, AZ 85248
Highlights
- Concierge
- Guest House
- Fitness Center
- Jacobson Elementary School Rated A
- On Golf Course
- Gated with Attendant
About This Home
As of April 2025Stunning one-of-a-kind CUSTOM home overlooking the 7th green of the Sonoran GOLF COURSE. This home offers an expansive and versatile floor plan & GUEST CASITA The heart of this home is its large gourmet kitchen, complete with newer appliances, granite countertops, and white upgraded cabinets. The oversized flexible great room surrounds the kitchen, providing ample space for living and family rooms or an optional dining area. Additionally, this home offers a large den and a separate dining room. Step outside and you'll find even more to love. The screened-in porch offers picturesque views of the pool, spa, and golf course, making it an ideal spot for relaxation and entertainment. The extended patio features an outdoor kitchen and fireplace with a HEATED POOL and stunning views! The guest casita is complete with a Murphy bed, kitchenette, and updated bathroom. Don't miss out on this exceptional home that combines luxury, comfort, and breathtaking views in an exciting community offering restaurants, entertainment, sports, fitness, pools, art/crafts, and much, much more!
Last Agent to Sell the Property
Realty Executives Brokerage Email: sunlakesrealtorkathy@gmail.com License #SA648724000

Home Details
Home Type
- Single Family
Est. Annual Taxes
- $6,083
Year Built
- Built in 2002
Lot Details
- 7,605 Sq Ft Lot
- On Golf Course
- Desert faces the front and back of the property
- Wrought Iron Fence
- Front and Back Yard Sprinklers
- Sprinklers on Timer
HOA Fees
- $247 Monthly HOA Fees
Parking
- 2 Car Garage
- Oversized Parking
Home Design
- Tile Roof
- Block Exterior
- Stucco
Interior Spaces
- 2,896 Sq Ft Home
- 1-Story Property
- Vaulted Ceiling
- Ceiling Fan
- Double Pane Windows
- Mountain Views
Kitchen
- Kitchen Updated in 2021
- Breakfast Bar
- Built-In Microwave
- Granite Countertops
Flooring
- Concrete
- Tile
- Vinyl
Bedrooms and Bathrooms
- 3 Bedrooms
- Remodeled Bathroom
- Primary Bathroom is a Full Bathroom
- 3 Bathrooms
- Dual Vanity Sinks in Primary Bathroom
Pool
- Heated Spa
- Heated Pool
Outdoor Features
- Screened Patio
- Built-In Barbecue
Schools
- Adult Elementary And Middle School
- Adult High School
Utilities
- Cooling System Updated in 2023
- Cooling Available
- Heating System Uses Natural Gas
- Tankless Water Heater
- Water Softener
- High Speed Internet
- Cable TV Available
Additional Features
- No Interior Steps
- Guest House
Listing and Financial Details
- Tax Lot 44
- Assessor Parcel Number 303-51-933
Community Details
Overview
- Association fees include ground maintenance, street maintenance
- Bluestar Association, Phone Number (480) 895-7275
- Built by Robson
- Sun Lakes Unit 45 Subdivision, Custom Floorplan
- RV Parking in Community
Recreation
- Golf Course Community
- Racquetball
- Fitness Center
- Heated Community Pool
- Community Spa
- Bike Trail
Additional Features
- Concierge
- Gated with Attendant
Map
Home Values in the Area
Average Home Value in this Area
Property History
| Date | Event | Price | Change | Sq Ft Price |
|---|---|---|---|---|
| 04/10/2025 04/10/25 | Sold | $830,000 | -2.2% | $287 / Sq Ft |
| 03/12/2025 03/12/25 | Price Changed | $849,000 | 0.0% | $293 / Sq Ft |
| 03/10/2025 03/10/25 | Pending | -- | -- | -- |
| 03/07/2025 03/07/25 | Price Changed | $849,000 | -3.0% | $293 / Sq Ft |
| 03/04/2025 03/04/25 | For Sale | $875,000 | 0.0% | $302 / Sq Ft |
| 03/01/2025 03/01/25 | Pending | -- | -- | -- |
| 02/25/2025 02/25/25 | For Sale | $875,000 | -- | $302 / Sq Ft |
Tax History
| Year | Tax Paid | Tax Assessment Tax Assessment Total Assessment is a certain percentage of the fair market value that is determined by local assessors to be the total taxable value of land and additions on the property. | Land | Improvement |
|---|---|---|---|---|
| 2025 | $6,083 | $53,234 | -- | -- |
| 2024 | $5,928 | $50,699 | -- | -- |
| 2023 | $5,928 | $59,860 | $11,970 | $47,890 |
| 2022 | $5,640 | $46,930 | $9,380 | $37,550 |
| 2021 | $5,696 | $43,970 | $8,790 | $35,180 |
| 2020 | $5,623 | $41,710 | $8,340 | $33,370 |
| 2019 | $5,547 | $40,720 | $8,140 | $32,580 |
| 2018 | $5,422 | $39,160 | $7,830 | $31,330 |
| 2017 | $5,109 | $37,860 | $7,570 | $30,290 |
| 2016 | $4,917 | $40,400 | $8,080 | $32,320 |
| 2015 | $4,721 | $38,110 | $7,620 | $30,490 |
Mortgage History
| Date | Status | Loan Amount | Loan Type |
|---|---|---|---|
| Previous Owner | $372,000 | New Conventional |
Deed History
| Date | Type | Sale Price | Title Company |
|---|---|---|---|
| Warranty Deed | $830,000 | Fidelity National Title Agency | |
| Interfamily Deed Transfer | -- | None Available | |
| Warranty Deed | $465,000 | Old Republic Title Agency | |
| Cash Sale Deed | $354,904 | Old Republic Title Agency |
Similar Homes in the area
Source: Arizona Regional Multiple Listing Service (ARMLS)
MLS Number: 6822238
APN: 303-51-933
- 10020 E Elmwood Ct
- 24510 S Desert Flower Dr
- 9853 E Sunridge Dr
- 9852 E Sunridge Dr
- 24529 S Rocky Brook Dr
- 23731 S Angora Dr Unit 45A
- 9848 E Sunburst Dr
- 23904 S Stoney Path Dr
- 10039 E Emerald Dr
- 10048 E Emerald Dr
- 23833 S Stoney Path Dr
- 10320 E Sunburst Dr
- 9833 E Crystal Dr Unit 44
- 10030 E Emerald Dr
- 9853 E Cedar Waxwing Dr
- 10127 E Copper Dr Unit 80
- 10343 E Cherrywood Ct
- 10346 E Cherrywood Ct Unit 45C
- 10417 E Champagne Dr
- 10050 E Coopers Hawk Dr
