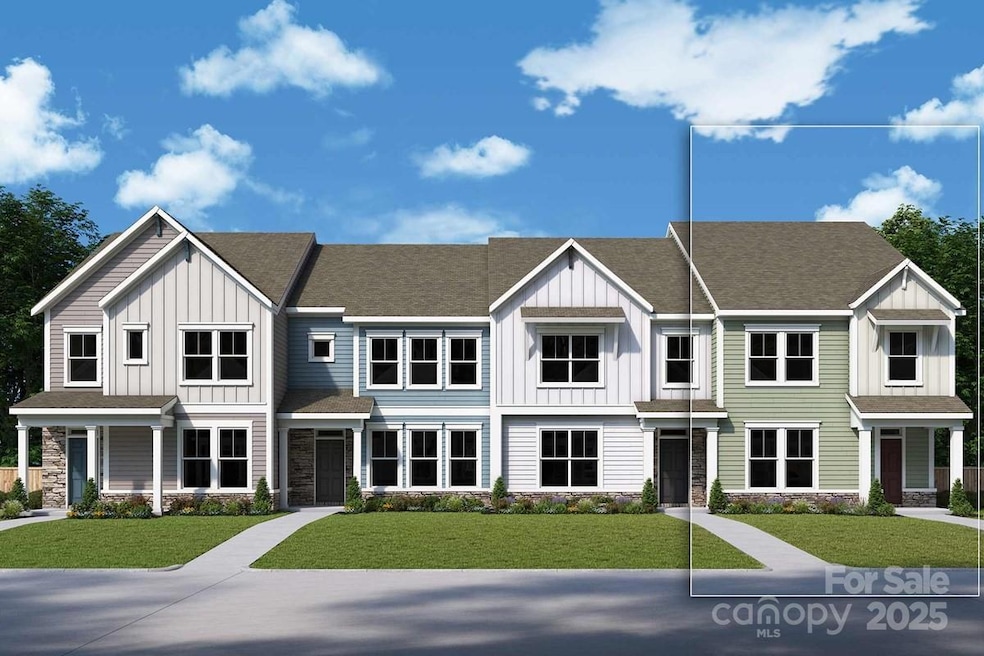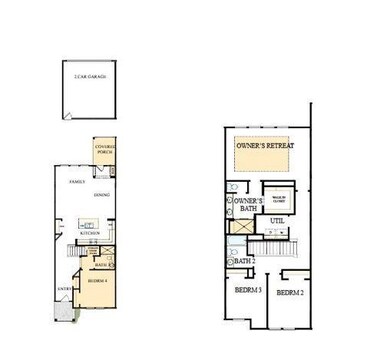
10117 Mamillion Dr Huntersville, NC 28078
Estimated payment $3,539/month
Highlights
- New Construction
- Open Floorplan
- Lawn
- Davidson Elementary School Rated A-
- Mud Room
- Covered patio or porch
About This Home
Welcome to this beautifully designed 4-bedroom townhome, offering a perfect blend of comfort and style. The main level features a convenient guest suite with a full bath, providing privacy and ease for visitors. The open living space creates a seamless flow between the kitchen, dining, and living areas, making it perfect for both everyday living and entertaining. The kitchen is a chef's dream with crisp white cabinets, sleek quartz countertops, and plenty of space for meal preparation. Step outside to the covered back porch, ideal for relaxing or enjoying outdoor meals. Upstairs, the spacious primary suite is a true retreat, with several windows allowing natural light to flood the room, along with a stunning trey ceiling that adds an elegant touch. This home is designed for modern living with thoughtful details and spaciousness throughout.
Townhouse Details
Home Type
- Townhome
Year Built
- Built in 2025 | New Construction
HOA Fees
- $229 Monthly HOA Fees
Parking
- 2 Car Detached Garage
Home Design
- Home is estimated to be completed on 6/30/25
- Slab Foundation
- Advanced Framing
- Stone Veneer
Interior Spaces
- 2-Story Property
- Open Floorplan
- Insulated Windows
- Mud Room
Kitchen
- Gas Range
- Microwave
- Dishwasher
- Kitchen Island
Flooring
- Tile
- Vinyl
Bedrooms and Bathrooms
- 3 Full Bathrooms
Schools
- Davidson K-8 Elementary And Middle School
- William Amos Hough High School
Utilities
- Zoned Heating and Cooling
- Cooling System Powered By Gas
- Heating System Uses Natural Gas
Additional Features
- Covered patio or porch
- Lawn
Community Details
- Ams Association, Phone Number (704) 940-6100
- North Creek Village Condos
- Built by David Weekley Homes
- North Creek Village Subdivision, Gardengate Floorplan
- Mandatory home owners association
Listing and Financial Details
- Assessor Parcel Number 01107426
Map
Home Values in the Area
Average Home Value in this Area
Property History
| Date | Event | Price | Change | Sq Ft Price |
|---|---|---|---|---|
| 03/27/2025 03/27/25 | Pending | -- | -- | -- |
| 03/27/2025 03/27/25 | Price Changed | $502,892 | -1.2% | $229 / Sq Ft |
| 01/31/2025 01/31/25 | For Sale | $508,901 | -- | $232 / Sq Ft |
Similar Homes in Huntersville, NC
Source: Canopy MLS (Canopy Realtor® Association)
MLS Number: 4216358
- 10013 Mamillion Dr
- 11024 Shreveport Dr
- 11024 Shreveport Dr
- 11024 Shreveport Dr
- 11024 Shreveport Dr
- 10013 Mamillion Dr
- 10013 Mamillion Dr
- 10013 Mamillion Dr
- 11024 Shreveport Dr
- 10113 Mamillion Dr
- 10115 Mamillion Dr
- 10117 Mamillion Dr
- 10121 Mamillion Dr
- 10119 Mamillion Dr
- 10214 Mamillion Dr
- 10511 Boudreaux St
- 10507 Boudreaux St
- 10513 Boudreaux St
- 10509 Boudreaux St
- 13251 Sam Furr Rd



