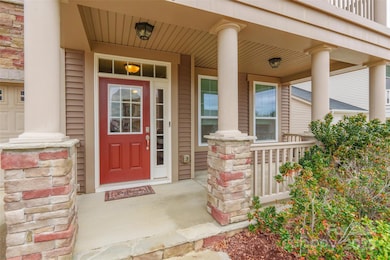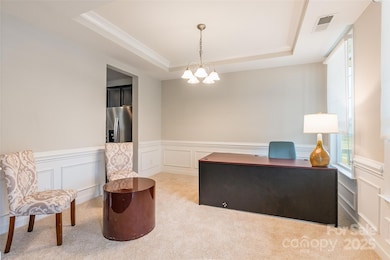
10118 Castlebrooke Dr Concord, NC 28027
Castlebrook Manor NeighborhoodEstimated payment $3,759/month
Highlights
- Community Cabanas
- Wood Flooring
- 2 Car Attached Garage
- W.R. Odell Elementary School Rated A
- Covered patio or porch
- Community Playground
About This Home
This impressive 4 BD, 3 BA home offers a perfect blend of style & functionality. The main level features a beautifully designed kitchen with prefinished wood floors, SS appliances, a tile backsplash, and a pantry, all flowing effortlessly into the breakfast area & great room with a gas log fireplace. A versatile main-level bedroom provides an ideal space for guests. The remaining bedrooms are located on the upper level, including the spacious primary suite with a cozy sitting area and an ensuite bathroom with a dual vanity & garden tub. Additionally, a loft area offer flexible living space, perfect for a 2nd living room or play area. Access to the covered upper-level porch provides a great spot to unwind. The large backyard includes a patio. New carpet. Conveniently located close to I-85, downtown Concord, and Concord Mills Mall, this home is near key attractions. The community also offers great amenities, including a cabana, pool & playground, making it a perfect place to call home!
Listing Agent
Stephen Cooley Real Estate Brokerage Email: tracey@stephencooley.com License #175698
Co-Listing Agent
Stephen Cooley Real Estate Brokerage Email: tracey@stephencooley.com License #174699
Home Details
Home Type
- Single Family
Est. Annual Taxes
- $6,180
Year Built
- Built in 2017
HOA Fees
- $68 Monthly HOA Fees
Parking
- 2 Car Attached Garage
Home Design
- Slab Foundation
- Stone Siding
- Vinyl Siding
Interior Spaces
- 2-Story Property
- Entrance Foyer
- Great Room with Fireplace
- Pull Down Stairs to Attic
Kitchen
- Electric Oven
- Electric Range
- Microwave
- Dishwasher
Flooring
- Wood
- Tile
- Vinyl
Bedrooms and Bathrooms
- 3 Full Bathrooms
- Garden Bath
Schools
- W.R. Odell Elementary School
- Northwest Cabarrus Middle School
- Northwest Cabarrus High School
Utilities
- Central Air
- Heating System Uses Natural Gas
- Gas Water Heater
Additional Features
- Covered patio or porch
- Property is zoned R8
Listing and Financial Details
- Assessor Parcel Number 4672-97-0668-0000
Community Details
Overview
- Castlebrooke Subdivision
Recreation
- Community Playground
- Community Cabanas
- Community Pool
Map
Home Values in the Area
Average Home Value in this Area
Tax History
| Year | Tax Paid | Tax Assessment Tax Assessment Total Assessment is a certain percentage of the fair market value that is determined by local assessors to be the total taxable value of land and additions on the property. | Land | Improvement |
|---|---|---|---|---|
| 2024 | $6,180 | $544,240 | $102,000 | $442,240 |
| 2023 | $4,833 | $352,740 | $76,000 | $276,740 |
| 2022 | $4,833 | $352,740 | $76,000 | $276,740 |
| 2021 | $4,833 | $352,740 | $76,000 | $276,740 |
| 2020 | $4,833 | $352,740 | $76,000 | $276,740 |
| 2019 | $3,899 | $284,600 | $51,000 | $233,600 |
| 2018 | $3,842 | $284,600 | $51,000 | $233,600 |
| 2017 | $678 | $51,000 | $51,000 | $0 |
Property History
| Date | Event | Price | Change | Sq Ft Price |
|---|---|---|---|---|
| 04/23/2025 04/23/25 | Price Changed | $569,000 | -1.7% | $203 / Sq Ft |
| 03/26/2025 03/26/25 | For Sale | $579,000 | -- | $206 / Sq Ft |
Deed History
| Date | Type | Sale Price | Title Company |
|---|---|---|---|
| Warranty Deed | $304,000 | None Available |
Mortgage History
| Date | Status | Loan Amount | Loan Type |
|---|---|---|---|
| Open | $294,200 | New Conventional | |
| Closed | $288,567 | New Conventional |
Similar Homes in Concord, NC
Source: Canopy MLS (Canopy Realtor® Association)
MLS Number: 4239174
APN: 4672-97-0668-0000
- 10161 Castlebrooke Dr
- 3150 Helmsley Ct
- 3181 Helmsley Ct
- 10032 Hunters Trace Dr
- 2657 Cheverny Place
- 3056 Placid Rd
- 10610 Tuff Ln
- 9940 Manor Vista Trail
- 10630 Tuff Ln
- 3344 Shiloh Church Rd
- 9932 Manor Vista Trail
- 9928 Manor Vista Trail
- 9920 Manor Vista Trail
- 9924 Manor Vista Trail
- 9921 Manor Vista Trail
- 9912 Manor Vista Trail
- 9913 Manor Vista Trail
- 9916 Manor Vista Trail
- 9900 Manor Vista Trail
- 9900 Manor Vista Trail






