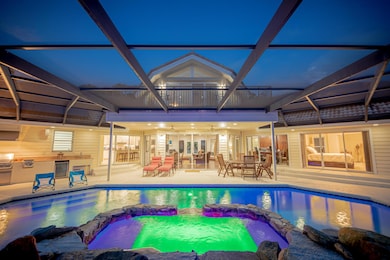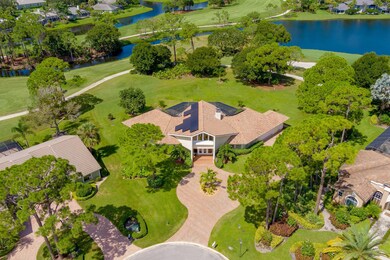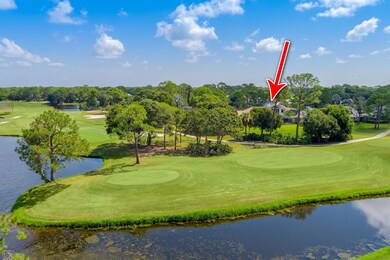
10119 Bay Tree Ct Port Saint Lucie, FL 34986
The Reserve NeighborhoodEstimated payment $7,922/month
Highlights
- Golf Course Community
- In Ground Spa
- 32,234 Sq Ft lot
- Gated with Attendant
- Golf Course View
- Fruit Trees
About This Home
Experience modern elegance in this stunning home designed by world-renowned architect Charles Stinson, located in the prestigious PGA Village. This architectural masterpiece features over 3,500 square feet of living space with clean lines, walnut wood floors, and a seamless flow between indoor and outdoor spaces. The light and bright interior boasts a kitchen equipped with top-of-the-line appliances, perfect for culinary enthusiasts. The resort-style pool area features a summer kitchen, landscaped grounds, and breathtaking golf views, creating the ultimate space for relaxation and entertaining. Situated on an expansive estate lot with lush landscaping and fruit trees, including an avocado tree, this property offers both beauty and privacy. PGA Village offers a world - class amenities.
Home Details
Home Type
- Single Family
Est. Annual Taxes
- $14,505
Year Built
- Built in 1986
Lot Details
- 0.74 Acre Lot
- Cul-De-Sac
- Sprinkler System
- Fruit Trees
- Property is zoned Planne
HOA Fees
- $300 Monthly HOA Fees
Parking
- 3 Car Attached Garage
- Garage Door Opener
- Circular Driveway
Property Views
- Golf Course
- Pool
Home Design
- Spanish Tile Roof
- Tile Roof
Interior Spaces
- 3,509 Sq Ft Home
- 2-Story Property
- Wet Bar
- Central Vacuum
- Furnished or left unfurnished upon request
- Built-In Features
- Bar
- Vaulted Ceiling
- Ceiling Fan
- Awning
- Plantation Shutters
- Sliding Windows
- Great Room
- Combination Dining and Living Room
- Den
Kitchen
- Eat-In Kitchen
- Breakfast Bar
- Electric Range
- Microwave
- Dishwasher
- Disposal
Flooring
- Wood
- Carpet
- Tile
Bedrooms and Bathrooms
- 4 Bedrooms
- Walk-In Closet
- 3 Full Bathrooms
- Dual Sinks
- Jettted Tub and Separate Shower in Primary Bathroom
Laundry
- Laundry Room
- Laundry in Garage
- Dryer
- Washer
- Laundry Tub
Home Security
- Home Security System
- Impact Glass
- Fire and Smoke Detector
Pool
- In Ground Spa
- Gunite Pool
- Screen Enclosure
Outdoor Features
- Balcony
- Open Patio
- Outdoor Grill
Utilities
- Central Heating and Cooling System
- Heating system powered by renewable energy
- Electric Water Heater
- Cable TV Available
Listing and Financial Details
- Assessor Parcel Number 332260100290002
Community Details
Overview
- Association fees include common areas, cable TV, reserve fund
- Reserve Creek Subdivision
Amenities
- Clubhouse
- Game Room
- Billiard Room
- Community Library
Recreation
- Golf Course Community
- Tennis Courts
- Pickleball Courts
- Community Pool
- Putting Green
- Trails
Security
- Gated with Attendant
- Resident Manager or Management On Site
Map
Home Values in the Area
Average Home Value in this Area
Tax History
| Year | Tax Paid | Tax Assessment Tax Assessment Total Assessment is a certain percentage of the fair market value that is determined by local assessors to be the total taxable value of land and additions on the property. | Land | Improvement |
|---|---|---|---|---|
| 2024 | $13,322 | $925,600 | $329,900 | $595,700 |
| 2023 | $13,322 | $829,800 | $277,800 | $552,000 |
| 2022 | $11,720 | $689,000 | $277,800 | $411,200 |
| 2021 | $10,137 | $486,500 | $140,600 | $345,900 |
| 2020 | $9,820 | $465,000 | $134,600 | $330,400 |
| 2019 | $10,011 | $468,400 | $134,600 | $333,800 |
| 2018 | $9,705 | $472,400 | $134,600 | $337,800 |
| 2017 | $9,900 | $440,100 | $134,600 | $305,500 |
| 2016 | $9,407 | $456,200 | $138,900 | $317,300 |
| 2015 | $9,201 | $435,500 | $173,600 | $261,900 |
| 2014 | $7,430 | $396,400 | $0 | $0 |
Property History
| Date | Event | Price | Change | Sq Ft Price |
|---|---|---|---|---|
| 01/13/2025 01/13/25 | For Sale | $1,149,000 | +99.8% | $327 / Sq Ft |
| 08/26/2020 08/26/20 | Sold | $575,000 | -1.7% | $164 / Sq Ft |
| 07/27/2020 07/27/20 | For Sale | $585,000 | +23.2% | $167 / Sq Ft |
| 10/01/2014 10/01/14 | Sold | $475,000 | -4.8% | $135 / Sq Ft |
| 09/07/2014 09/07/14 | For Sale | $499,000 | +29.6% | $142 / Sq Ft |
| 06/04/2012 06/04/12 | Sold | $385,000 | -3.5% | $110 / Sq Ft |
| 05/05/2012 05/05/12 | Pending | -- | -- | -- |
| 03/10/2012 03/10/12 | For Sale | $399,000 | -- | $114 / Sq Ft |
Deed History
| Date | Type | Sale Price | Title Company |
|---|---|---|---|
| Warranty Deed | $575,000 | K Title Company Llc | |
| Warranty Deed | $475,000 | K Title Company Llc | |
| Interfamily Deed Transfer | -- | Attorney | |
| Warranty Deed | $435,000 | -- | |
| Warranty Deed | $324,000 | -- | |
| Warranty Deed | $260,000 | -- |
Mortgage History
| Date | Status | Loan Amount | Loan Type |
|---|---|---|---|
| Previous Owner | $300,000 | Commercial | |
| Previous Owner | $200,000 | Adjustable Rate Mortgage/ARM | |
| Previous Owner | $75,000 | Credit Line Revolving | |
| Previous Owner | $235,000 | New Conventional | |
| Previous Owner | $100,000 | Credit Line Revolving | |
| Previous Owner | $150,000 | Credit Line Revolving | |
| Previous Owner | $337,500 | New Conventional | |
| Previous Owner | $252,700 | Purchase Money Mortgage | |
| Previous Owner | $180,000 | Purchase Money Mortgage |
Similar Homes in the area
Source: BeachesMLS
MLS Number: R11051977
APN: 33-22-601-0029-0002
- 7309 Reserve Creek Dr
- 7300 Mystic Way
- 7234 Mystic Way
- 7615 Mahogany Run
- 7362 Pine Creek Way Unit 20
- 7625 Mahogany Run
- 7396 Pine Creek Way
- 7332 Marsh Terrace
- 7630 Greenbrier Cir
- 7250 Reserve Creek Dr
- 7307 Marsh Terrace
- 7756 Greenbrier Cir
- 7235 Marsh Terrace
- 7212 Marsh Terrace
- 7698 Wexford Way
- 9629 Fairwood Ct
- 7668 Greenbrier Cir
- 7677 Charleston Way
- 10103 Wild Quail Dr
- 7724 Wexford Way






